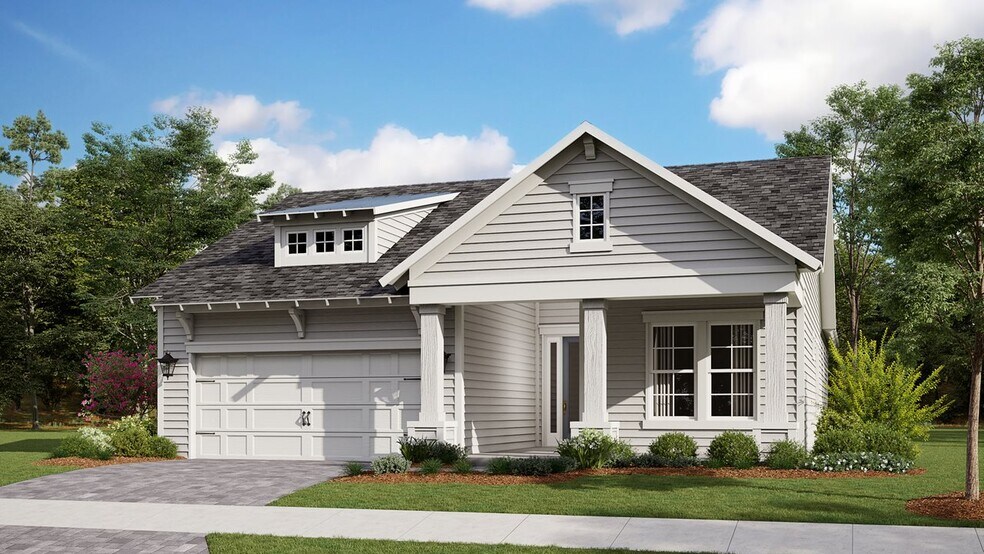
Estimated payment starting at $4,367/month
Highlights
- Golf Course Community
- Fitness Center
- Primary Bedroom Suite
- Dune Lakes Elementary School Rated A-
- New Construction
- Gated Community
About This Floor Plan
The expansive Island Kitchen receives top marks from those who call the Highland home. With ample cabinet and countertop space, the Kitchen can easily accommodate storage and prep for feasts and gatherings of any size. Its central location makes serving a breeze, with easy access to Great Room, Dining Area, Breakfast Bar, and Outdoor Living Spaces. The Great Room offers the option to include a fireplace on one end to bring an added touch of warmth to the space, while on the opposite end, large French Doors lead out to the spacious Covered Lanai and welcome in lots of natural light.
The large Master Suite features an oversized shower, split vanities, and a massive walk-in closet. The Den can be used as a home office, fitness studio, or can be converted into a 3rd Bedroom. You can personalize the Highland floorplan with a variety of structural options. To learn about all the ways you can have this home built around you, contact your NatureWalk at Watersound Origins New Home Guide.
Sales Office
| Monday |
10:00 AM - 6:00 PM
|
| Tuesday |
10:00 AM - 6:00 PM
|
| Wednesday |
10:00 AM - 6:00 PM
|
| Thursday |
10:00 AM - 6:00 PM
|
| Friday |
10:00 AM - 6:00 PM
|
| Saturday |
10:00 AM - 6:00 PM
|
| Sunday |
12:00 PM - 6:00 PM
|
Home Details
Home Type
- Single Family
Lot Details
- Private Yard
- Lawn
HOA Fees
- Property has a Home Owners Association
Parking
- 2 Car Attached Garage
- Front Facing Garage
Home Design
- New Construction
Interior Spaces
- 1-Story Property
- Fireplace
- ENERGY STAR Qualified Windows
- Great Room
- Combination Kitchen and Dining Room
- Den
- Pest Guard System
Kitchen
- Breakfast Area or Nook
- Eat-In Kitchen
- Breakfast Bar
- Oven
- Built-In Oven
- GE Gas Cooktop
- Range Hood
- GE Built-In Microwave
- GE Dishwasher Drawer
- ENERGY STAR Qualified Dishwasher
- Dishwasher: Dishwasher
- Stainless Steel Appliances
- Kitchen Island
- Granite Countertops
- Tiled Backsplash
- Disposal
Flooring
- Engineered Wood
- Carpet
- Luxury Vinyl Plank Tile
Bedrooms and Bathrooms
- 2 Bedrooms
- Primary Bedroom Suite
- Walk-In Closet
- 2 Full Bathrooms
- Primary bathroom on main floor
- Quartz Bathroom Countertops
- Dual Sinks
- Private Water Closet
- Bathtub with Shower
- Walk-in Shower
- Ceramic Tile in Bathrooms
Laundry
- Laundry Room
- Laundry on main level
Eco-Friendly Details
- ENERGY STAR Certified Homes
Outdoor Features
- Covered Patio or Porch
- Lanai
Utilities
- Air Conditioning
- SEER Rated 14+ Air Conditioning Units
- Central Heating
- Programmable Thermostat
- Tankless Water Heater
- Cable TV Available
Community Details
Overview
- Association fees include ground maintenance
- Community Lake
Recreation
- Golf Course Community
- Tennis Courts
- Pickleball Courts
- Community Playground
- Fitness Center
- Community Pool
- Park
- Trails
Additional Features
- Clubhouse
- Gated Community
Map
Other Plans in NatureWalk at Watersound Origins - Dune Collection
About the Builder
- NatureWalk at Watersound Origins - Lake Collection
- NatureWalk at Watersound Origins - Dune Collection
- NatureWalk at Watersound Origins - Coastal Collection
- 84 Green Heron St Unit Lot 48
- 141 Green Heron St Unit Lot 66
- 220 Green Heron St Unit Lot 34
- 74 Green Heron St Unit Lot 49
- Watersound Origins® - The Villas Longleaf Park
- Lot 3 Jeep Rd
- 314 W Firethorn Cir Unit Lot 33
- Lots 6 & 7 Old Trail Rd
- Lot 2 Jeep Rd
- 323 Suwannee Dr Unit 72B
- 22 E Seabrook Way Unit Lot 36
- 32 E Seabrook Way Unit Lot 35
- 373 Suwannee Dr Unit 64B
- 42 E Seabrook Way Unit Lot 34
- TBD E Seabrook Way Unit Lot 30
- TBD E Seabrook Way Unit Lot 28
- TBD E Seabrook Way Unit Lot 31
