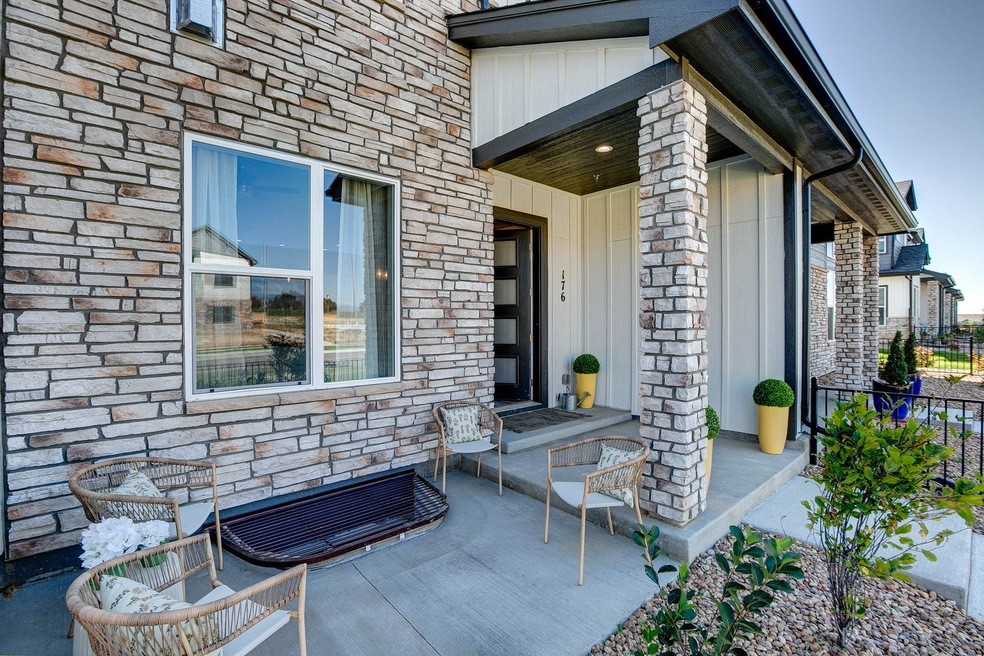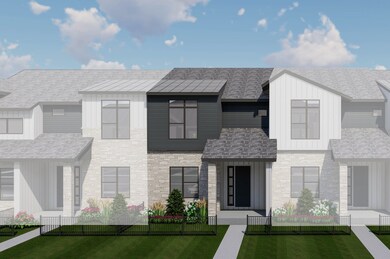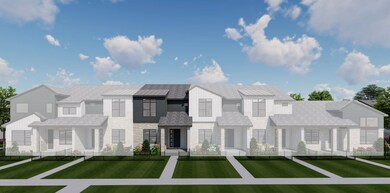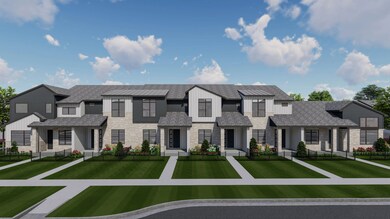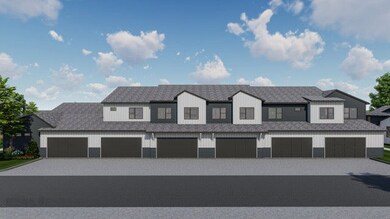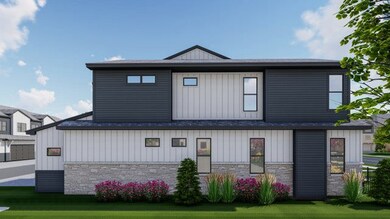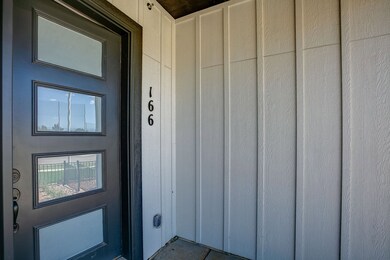
$469,000
- 3 Beds
- 3.5 Baths
- 1,594 Sq Ft
- 332 N Parkside Dr
- Unit C
- Longmont, CO
Perfection on the Park! It simply doesn't get better than 332 N Parkside Drive Unit C. This meticulously maintained, one-owner condo has been lovingly cared for. Just steps from the park, you're in green space, on a trail, or at the Longmont Rec Center in mere moments. While proximity to the park prevails, the inside of this condo is also impressive. With all new paint, carpeting, and LVP
Laura Nixon Five Four Real Estate, LLC
