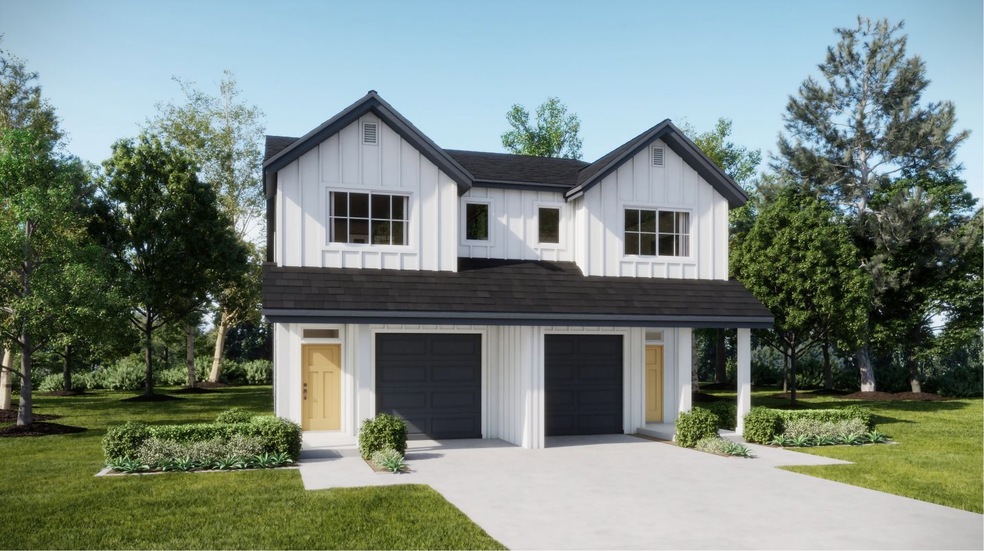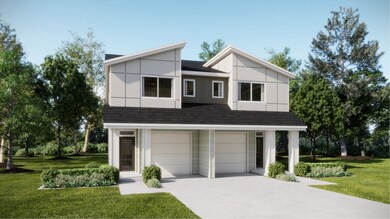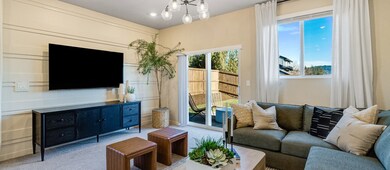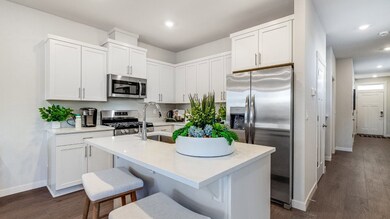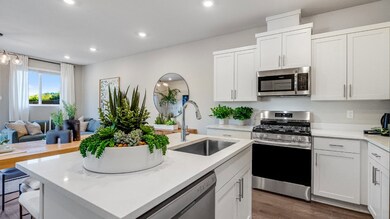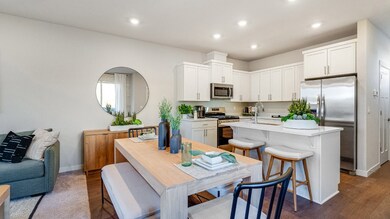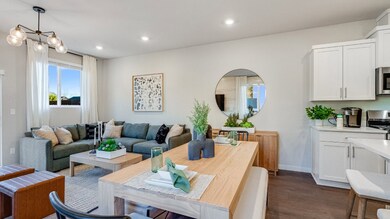
Estimated payment $2,884/month
Total Views
1,051
3
Beds
2.5
Baths
1,748
Sq Ft
$251
Price per Sq Ft
About This Home
This spacious and modern two-story home is ready for the way people live today. On the first floor, an open-concept living area combines the kitchen, living and dining areas, with a nearby patio providing convenient indoor-outdoor transitions. Three bedrooms are located on the second floor, including the luxe owner’s suite with a spa-inspired bathroom and walk-in closet.
Townhouse Details
Home Type
- Townhome
Parking
- 1 Car Garage
Home Design
- New Construction
- Ready To Build Floorplan
- Orion Plan
Interior Spaces
- 1,748 Sq Ft Home
- 2-Story Property
Bedrooms and Bathrooms
- 3 Bedrooms
Community Details
Overview
- Actively Selling
- Built by Lennar
- Highlands At Pleasant Valley Subdivision
Sales Office
- 3056 Sw Linneman Dr
- Gresham, OR 97080
- 855-376-8719
- Builder Spec Website
Office Hours
- Mon-Sun: By Appointment
Map
Create a Home Valuation Report for This Property
The Home Valuation Report is an in-depth analysis detailing your home's value as well as a comparison with similar homes in the area
Similar Homes in Gresham, OR
Home Values in the Area
Average Home Value in this Area
Property History
| Date | Event | Price | Change | Sq Ft Price |
|---|---|---|---|---|
| 06/18/2025 06/18/25 | Price Changed | $438,900 | -4.1% | $251 / Sq Ft |
| 02/25/2025 02/25/25 | For Sale | $457,900 | -- | $262 / Sq Ft |
Nearby Homes
- 3028 SW Linneman Dr
- 4177 SW 31st St
- 3089 SW Duniway Ave
- 3088 SW Linneman Dr
- 3056 SW Linneman Dr
- 3056 SW Linneman Dr
- 3078 SW Linneman Dr
- 4169 SW 31st St
- 4155 SW 31st St
- 4063 SW Mckinley St Unit 35
- 4119 SW 31st St
- 4051 SW Mckinley St Unit 38
- 4097 SW 31st St
- 4073 SW 31st St
- 3057 SW Duniway Ave
- 3081 SW Duniway Ln
- 3073 SW Duniway Ave
- 3077 SW Duniway Ave
- 4055 SW Mckinley St Unit 39
- 4059 SW Mckinley St Unit 40
