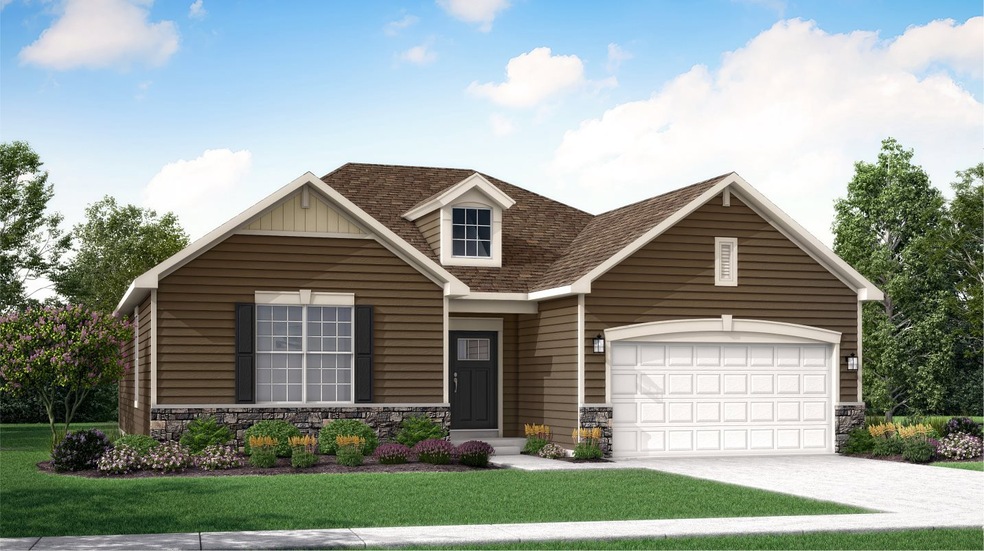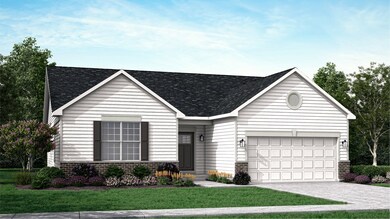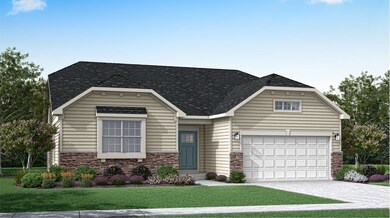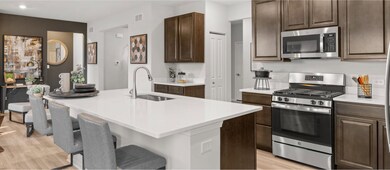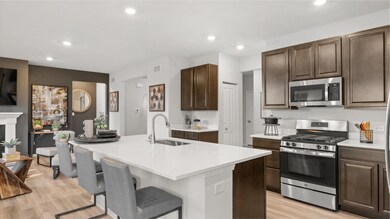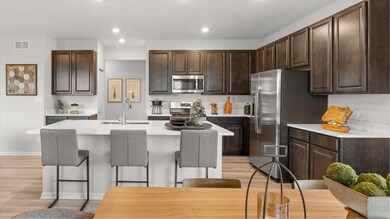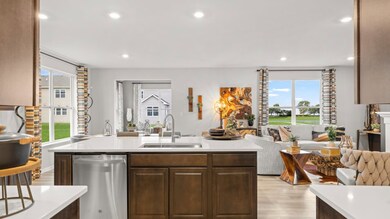
Siena II Oregon, WI 53575
Estimated payment $3,699/month
Total Views
1,493
3
Beds
2
Baths
1,866
Sq Ft
$302
Price per Sq Ft
Highlights
- New Construction
- Vaulted Ceiling
- Park
- Rome Corners Intermediate School Rated A
- Soccer Field
- 1-Story Property
About This Home
Designed for low-maintenance living, this single-story home showcases an open-concept kitchen that overlooks the family room and dining room in an ideal set-up for seamless transitions between spaces. At the front of the home are two secondary bedrooms to provide restful retreats, while in a back corner is the private owner’s suite with a full-sized bathroom. A two-car garage offers versatile storage room.
Home Details
Home Type
- Single Family
Parking
- 2 Car Garage
Home Design
- New Construction
- Ready To Build Floorplan
- Siena Ii Plan
Interior Spaces
- 1,866 Sq Ft Home
- 1-Story Property
- Vaulted Ceiling
- Basement
Bedrooms and Bathrooms
- 3 Bedrooms
- 2 Full Bathrooms
Community Details
Overview
- Actively Selling
- Built by Lennar
- Highlands Of Netherwood Subdivision
Recreation
- Soccer Field
- Community Playground
- Park
Sales Office
- 441 Peterson Trail
- Oregon, WI 53575
- Builder Spec Website
Office Hours
- Mon-Sun: BY-APT
Map
Create a Home Valuation Report for This Property
The Home Valuation Report is an in-depth analysis detailing your home's value as well as a comparison with similar homes in the area
Similar Homes in Oregon, WI
Home Values in the Area
Average Home Value in this Area
Property History
| Date | Event | Price | Change | Sq Ft Price |
|---|---|---|---|---|
| 06/18/2025 06/18/25 | Price Changed | $562,900 | +0.7% | $302 / Sq Ft |
| 03/03/2025 03/03/25 | Price Changed | $558,900 | +0.9% | $300 / Sq Ft |
| 02/25/2025 02/25/25 | For Sale | $553,900 | -- | $297 / Sq Ft |
Nearby Homes
- 1251 Denmark Cir
- 1247 Denmark Cir
- 1225 Denmark Cir
- 1237 Tivoli Cir
- 1233 Tivoli Cir
- 1257 Tivoli Cir
- 1205 Tivoli Cir
- 1233 Denmark Cir
- 1248 Denmark Cir
- 1214 Denmark Cir
- 1270 Denmark Cir
- 409 Peterson Trail
- 225 Liberty Park Dr
- 415 Bettebo Cir
- 393 Riviera St
- 1232 Tivoli Cir
- 1206 Tivoli Cir
- L382 Interlachen Ave
- L385 Interlachen Ave
- 601 Cypress Way
