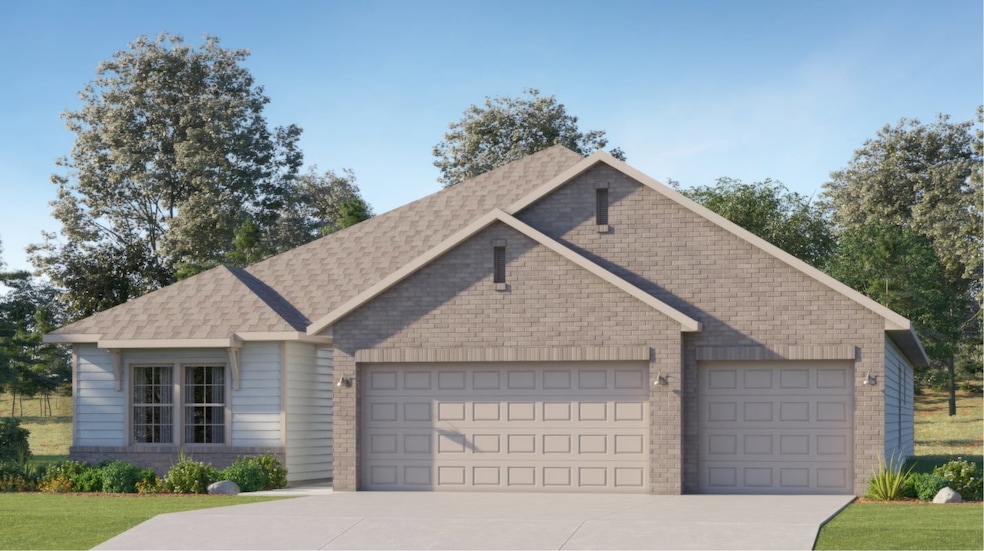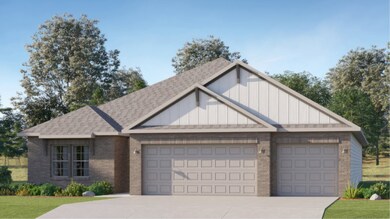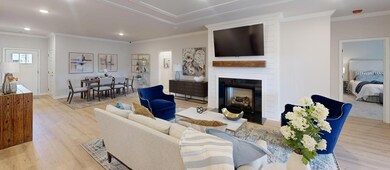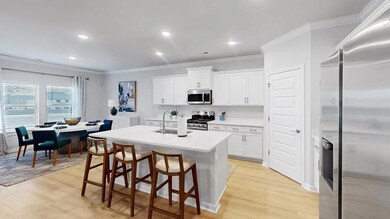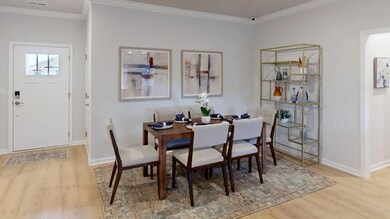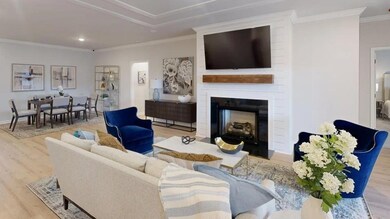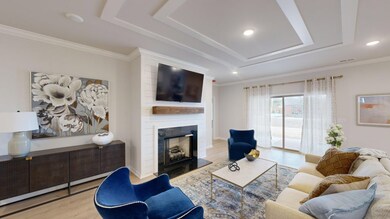
Princeton II Harvest, AL 35749
Harvest-Cluttsville NeighborhoodEstimated payment $2,371/month
Total Views
581
4
Beds
3
Baths
2,226
Sq Ft
$162
Price per Sq Ft
About This Home
This single-story home enjoys a modern layout with room to grow. An inviting open-concept floorplan seamlessly connects the kitchen with the living and dining areas, with a covered porch easily accessible for seamless outdoor transitions. Four bedrooms surround the main living area, including the luxe owner’s suite which enjoys a private corner at the back of the home for optimal privacy and comfort. A three-car garage completes the home.
Home Details
Home Type
- Single Family
Parking
- 3 Car Garage
Home Design
- New Construction
- Ready To Build Floorplan
- Princeton Ii Plan
Interior Spaces
- 2,226 Sq Ft Home
- 1-Story Property
Bedrooms and Bathrooms
- 4 Bedrooms
- 3 Full Bathrooms
Community Details
Overview
- Actively Selling
- Built by Lennar
- Highlands Trail Highlands Trail Ranchers Subdivision
Sales Office
- 132 Sager Circle
- Harvest, AL 35749
- 256-929-7899
- Builder Spec Website
Office Hours
- Mon 10-6 | Tue 10-6 | Wed 10-6 | Thu 10-6 | Fri 10-6 | Sat 10-6 | Sun 1-6
Map
Create a Home Valuation Report for This Property
The Home Valuation Report is an in-depth analysis detailing your home's value as well as a comparison with similar homes in the area
Similar Homes in Harvest, AL
Home Values in the Area
Average Home Value in this Area
Property History
| Date | Event | Price | Change | Sq Ft Price |
|---|---|---|---|---|
| 02/25/2025 02/25/25 | For Sale | $360,900 | -- | $162 / Sq Ft |
Nearby Homes
- 104 Ashby Pond Dr
- 174 Fenwick Place
- 132 Sager Cir
- 132 Sager Cir
- 132 Sager Cir
- 132 Sager Cir
- 132 Sager Cir
- 132 Sager Cir
- 132 Sager Cir
- 132 Sager Cir
- 132 Sager Cir
- 132 Sager Cir
- 132 Sager Cir
- 132 Sager Cir
- 325 Cedar Trail Ln
- Tract 3 Ford Chapel Dr
- Tract 2 Ford Chapel Dr
- 106 Jeff Meadow Trail
- 110 Ashby Pond Dr
- 108 Ashby Pond Dr
