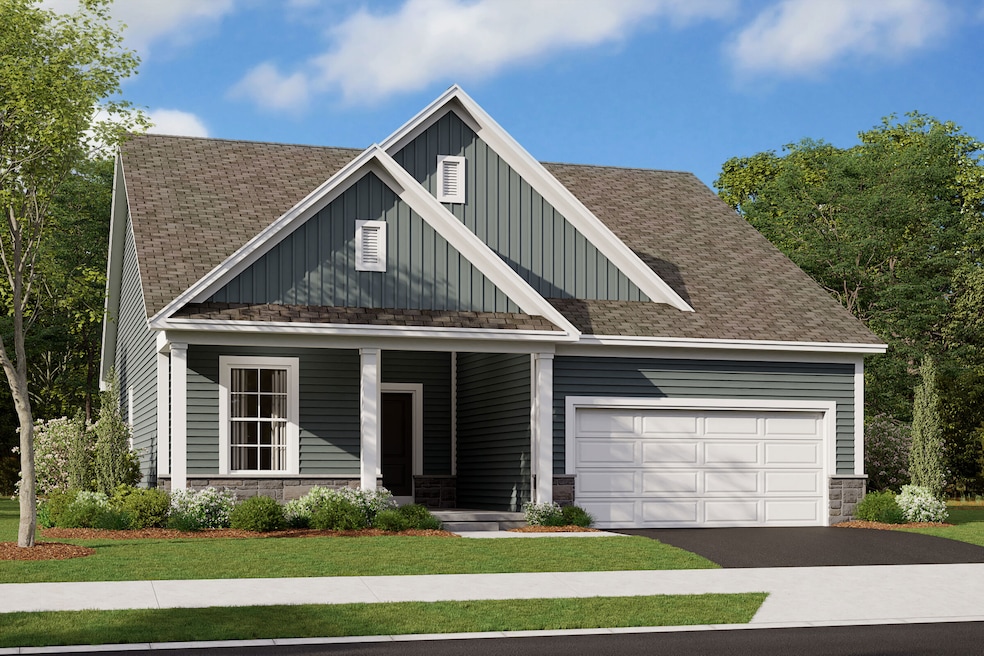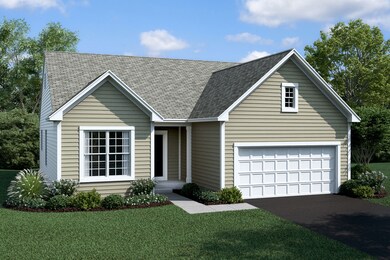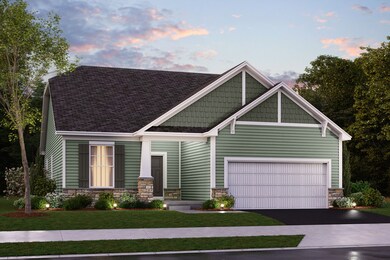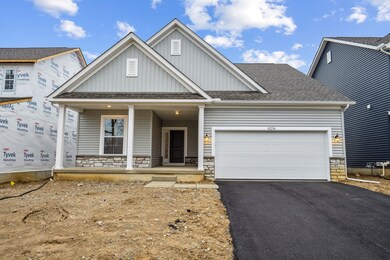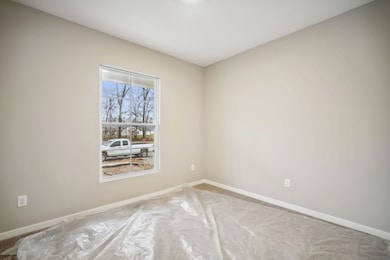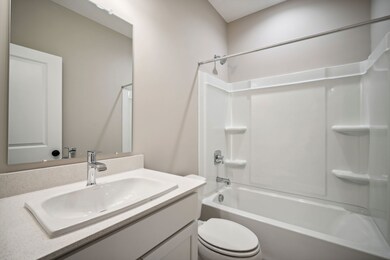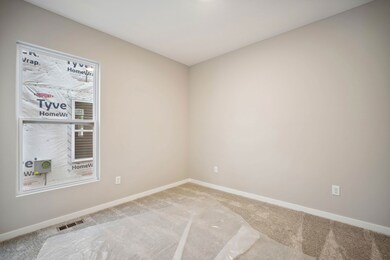
Ashland Hilliard, OH 43026
Brown NeighborhoodEstimated payment $2,711/month
Total Views
7,461
3
Beds
2
Baths
1,440
Sq Ft
$299
Price per Sq Ft
Highlights
- New Construction
- Pond in Community
- Trails
- Hoffman Trails Elementary School Rated A-
- Community Playground
- 1-Story Property
About This Home
Welcome home to the Ashland, a single-story, open floorplan with 3 bedrooms and 2 full bathrooms available from M/I Homes. This ranch style home includes a traditional front elevation, 2-car garage and a covered front porch.
Home Details
Home Type
- Single Family
Parking
- 2 Car Garage
Home Design
- New Construction
- Ready To Build Floorplan
- Ashland Plan
Interior Spaces
- 1,440 Sq Ft Home
- 1-Story Property
Bedrooms and Bathrooms
- 3 Bedrooms
- 2 Full Bathrooms
Community Details
Overview
- Actively Selling
- Built by M/I Homes
- Hill Farm Subdivision
- Pond in Community
Recreation
- Community Playground
- Trails
Sales Office
- 6960 Gelderland Drive
- Hilliard, OH 43026
- 614-321-1160
- Builder Spec Website
Office Hours
- Mon-Sun 11am-6pm
Map
Create a Home Valuation Report for This Property
The Home Valuation Report is an in-depth analysis detailing your home's value as well as a comparison with similar homes in the area
Similar Homes in Hilliard, OH
Home Values in the Area
Average Home Value in this Area
Property History
| Date | Event | Price | Change | Sq Ft Price |
|---|---|---|---|---|
| 06/01/2025 06/01/25 | Price Changed | $429,900 | +0.2% | $299 / Sq Ft |
| 05/01/2025 05/01/25 | Price Changed | $428,900 | +0.7% | $298 / Sq Ft |
| 03/18/2025 03/18/25 | For Sale | $425,900 | -- | $296 / Sq Ft |
Nearby Homes
- 6865 Losino Ln
- 4528 Nonius Dr
- 4381 Kabarda Way
- 4518 Nonius Dr
- 4514 Nonius Dr
- 4516 Nonius Dr
- 4520 Nonius Dr
- 6810 Losino Ln
- 4506 Nonius Dr
- 6833 Losino Ln
- 6960 Gelderland Dr
- 6960 Gelderland Dr
- 6960 Gelderland Dr
- 6960 Gelderland Dr
- 6960 Gelderland Dr
- 6960 Gelderland Dr
- 6960 Gelderland Dr
- 6960 Gelderland Dr
- 6960 Gelderland Dr
- 6960 Gelderland Dr
