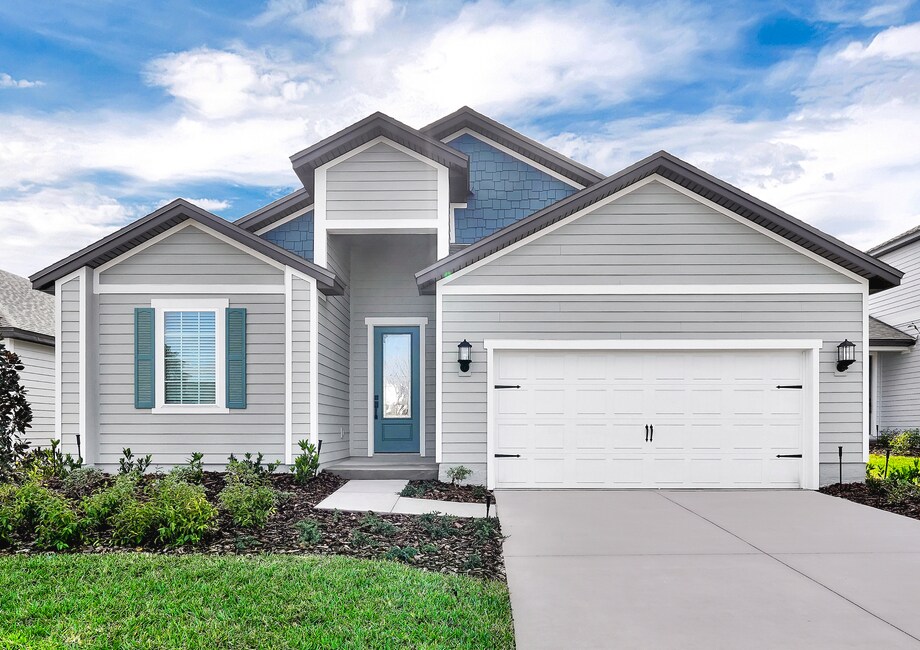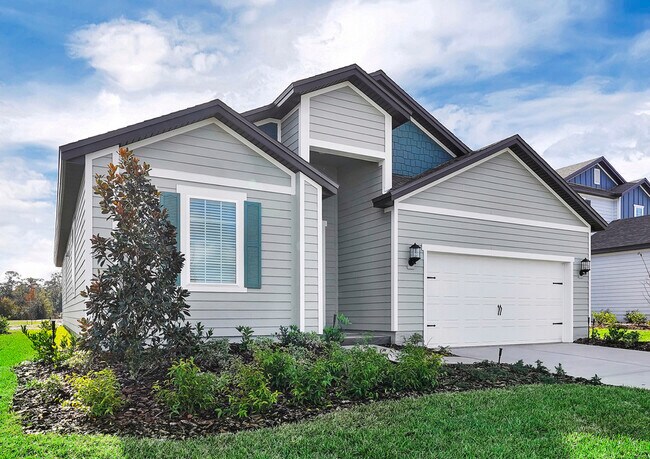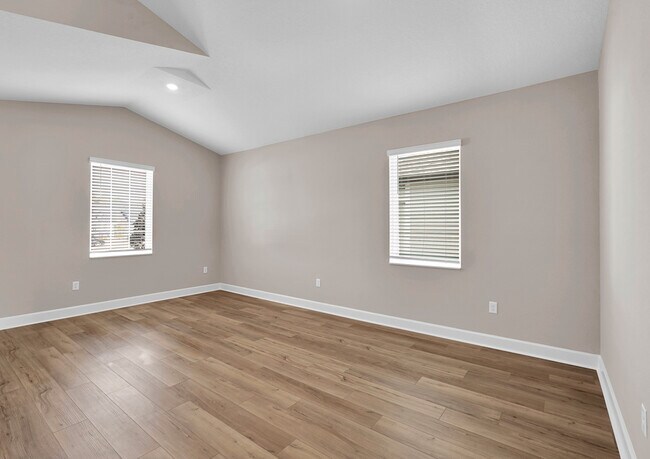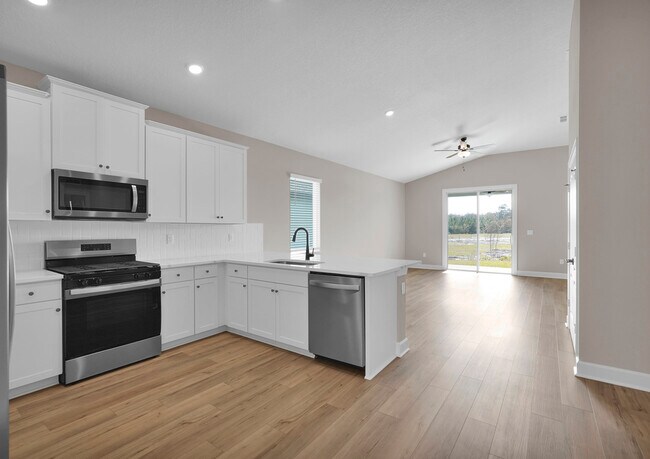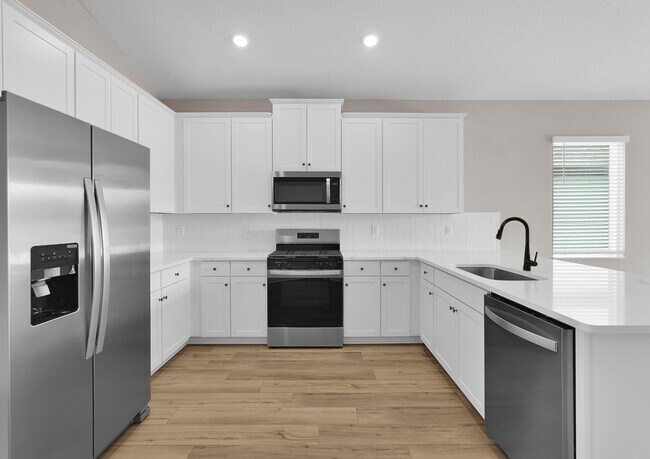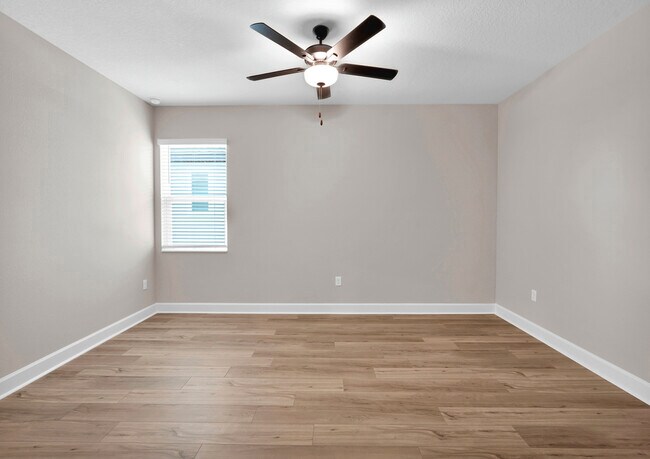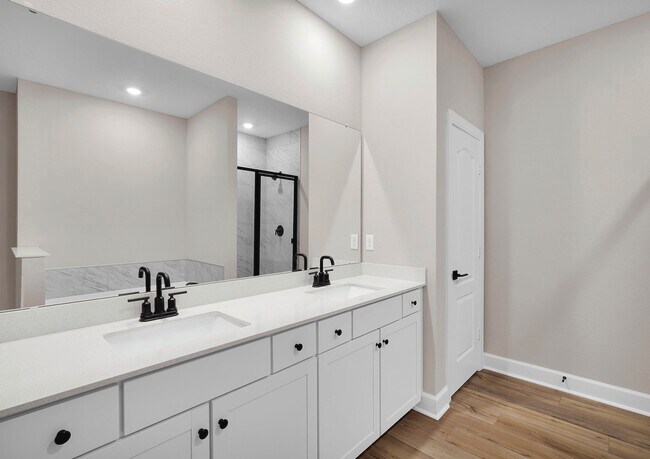
Estimated payment starting at $2,896/month
Highlights
- New Construction
- Private Pool
- Gourmet Kitchen
- Middleburg Elementary School Rated A-
- Fishing
- Primary Bedroom Suite
About This Floor Plan
Discover the charm of The Hillcrest, the latest gem in Jennings Farm. This exceptional 4-bedroom, 2-bathroom residence boasts a host of premium features, including a stunning covered patio, expansive open-concept entertainment areas, and a chef-inspired upgraded kitchen. With its modern amenities and thoughtfully designed layout, The Hillcrest seamlessly blends style with functionality, creating an inviting and harmonious home environment.
Builder Incentives
Take advantage of our Year-End Savings and save up to $50,000 on select move-in ready homes! Enjoy limited-time incentives like home discounts, paid closing costs, and exceptional financing options. End 2025 with huge savings on your new LGI home!
Sales Office
| Monday - Tuesday |
11:00 AM - 7:00 PM
|
| Wednesday - Saturday |
8:30 AM - 7:00 PM
|
| Sunday |
10:30 AM - 7:00 PM
|
Home Details
Home Type
- Single Family
Lot Details
- Lawn
HOA Fees
- $110 Monthly HOA Fees
Parking
- 2 Car Attached Garage
- Front Facing Garage
- Gated Parking
Taxes
- No Special Tax
Home Design
- New Construction
Interior Spaces
- 1-Story Property
- High Ceiling
- Ceiling Fan
- Recessed Lighting
- Double Pane Windows
- ENERGY STAR Qualified Windows
- Blinds
- Family Room
- Dining Room
Kitchen
- Gourmet Kitchen
- Breakfast Bar
- Whirlpool Electric Built-In Range
- ENERGY STAR Range
- Whirlpool Built-In Microwave
- Whirlpool Built-In Refrigerator
- ENERGY STAR Qualified Freezer
- ENERGY STAR Qualified Refrigerator
- ENERGY STAR Qualified Dishwasher
- Dishwasher
- Stainless Steel Appliances
- Granite Countertops
- Wood Stained Kitchen Cabinets
- Solid Wood Cabinet
- Under Cabinet Lighting
Flooring
- Carpet
- Luxury Vinyl Plank Tile
Bedrooms and Bathrooms
- 4 Bedrooms
- Retreat
- Primary Bedroom Suite
- Walk-In Closet
- 2 Full Bathrooms
- Primary bathroom on main floor
- Double Vanity
- Freestanding Bathtub
- Bathtub with Shower
- Walk-in Shower
Laundry
- Laundry Room
- Laundry on main level
- Washer and Dryer Hookup
Eco-Friendly Details
- Energy-Efficient Insulation
- ENERGY STAR Certified Homes
Outdoor Features
- Private Pool
- Pond
- Courtyard
- Covered Patio or Porch
Utilities
- Central Heating and Cooling System
- Programmable Thermostat
- Smart Outlets
- ENERGY STAR Qualified Water Heater
- High Speed Internet
- Cable TV Available
Community Details
Overview
- Association fees include lawn maintenance, ground maintenance
- Water Views Throughout Community
- Views Throughout Community
Amenities
- Picnic Area
- Courtyard
- Clubhouse
- Children's Playroom
- Amenity Center
- Recreation Room
Recreation
- Pickleball Courts
- Community Playground
- Community Indoor Pool
- Fishing
- Fishing Allowed
- Park
- Tot Lot
- Dog Park
Security
- Gated Community
Map
Other Plans in Jennings Farm
About the Builder
- Jennings Farm
- Jennings Farm
- Jennings Farm - 60' Homesites
- 3033 County Road 220
- 0 County Road 220 Unit 2047315
- 2326 North St
- 0 Main St Unit 2099304
- 3716 Main St
- 00 Black Creek Tract
- 2125 Harvard St
- 0 Blanding Blvd Unit 2103998
- 489 Hill Rd
- Baxley Villas
- 4057 Lazy Acres Rd
- 3984 Lazy Acres Rd
- 0 Lazy Acres Rd
- 0 Scenic Dr Unit 2026327
- 3990 Appaloosa Rd
- 4241 Lazy Acres Rd
- 0 State Road 21 Ln Unit 2078592
