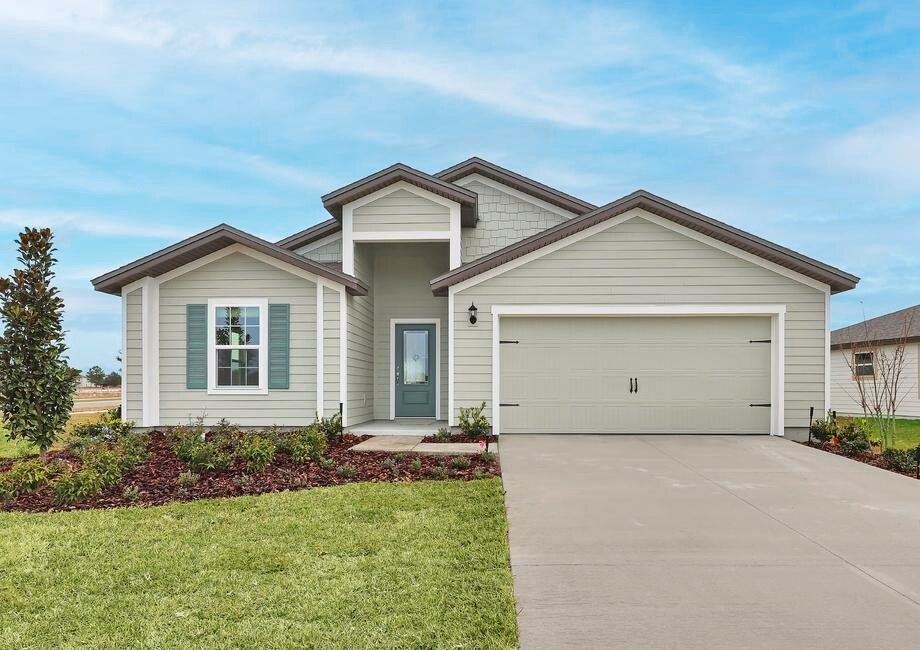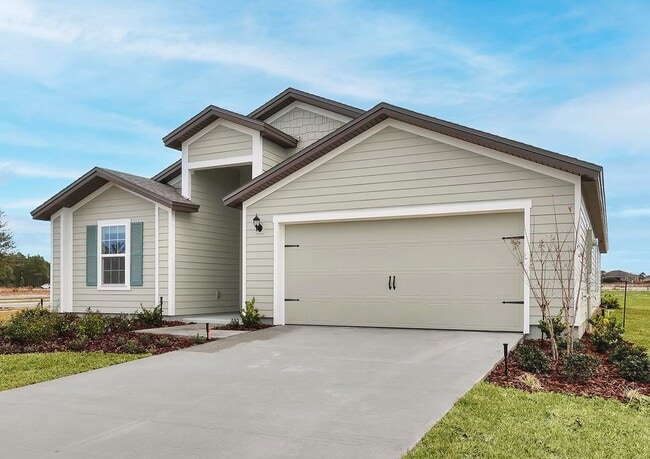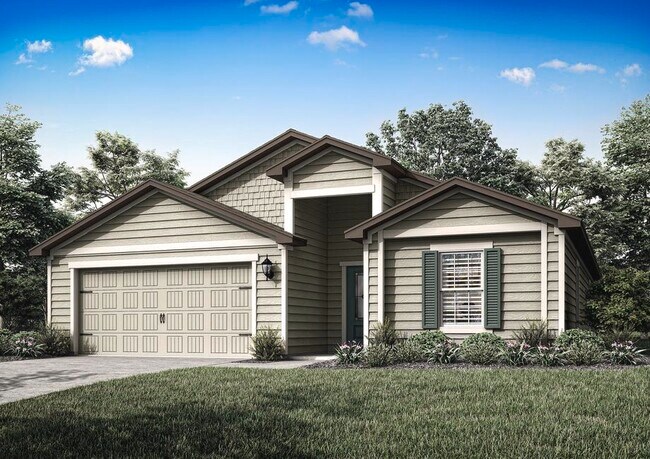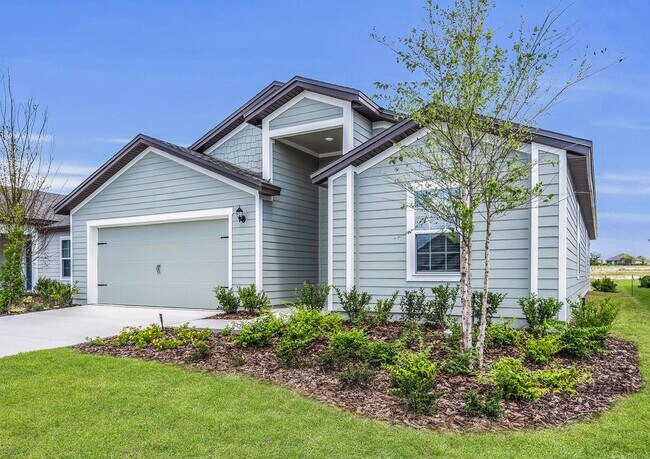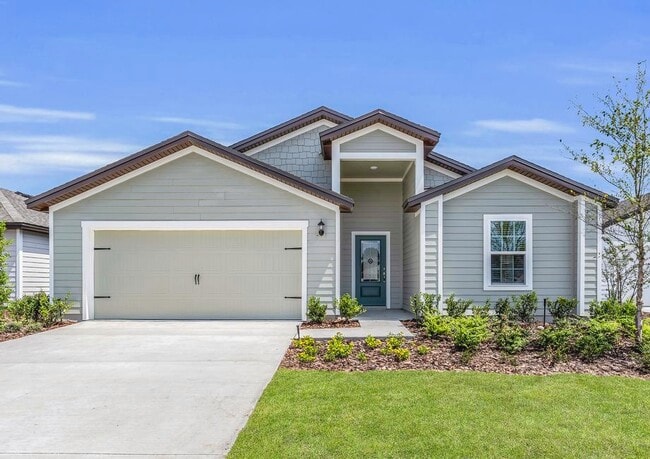
Verified badge confirms data from builder
Green Cove Springs, FL 32043
Estimated payment starting at $2,267/month
Total Views
4,188
4
Beds
2
Baths
1,847
Sq Ft
$199
Price per Sq Ft
Highlights
- Fitness Center
- New Construction
- Resort Property
- Lake Asbury Elementary School Rated A-
- Private Pool
- Gourmet Kitchen
About This Floor Plan
The Hillcrest is one of the most popular floor plans at Rolling Hills. This stunning layout offers 4 bedrooms, 2 bathrooms, and a 2-car garage, providing ample space for your family's needs. From the grand entrance with a spacious dining room to the kitchen overlooking the large family room, every detail is designed to create an inviting and luxurious living experience. The master bedroom serves as a private retreat, featuring a large walk-in closet and a master bath with a soaker tub, walk-in shower, and dual sink vanity. The expansive covered patio offers a serene outdoor space to relax and enjoy your surroundings.
Sales Office
Hours
Monday - Sunday
11:00 AM - 7:00 PM
Office Address
3143 Lowgap Pl
Green Cove Springs, FL 32043
Driving Directions
Home Details
Home Type
- Single Family
Lot Details
- Lawn
HOA Fees
- $10 Monthly HOA Fees
Parking
- 2 Car Attached Garage
- Front Facing Garage
Taxes
Home Design
- New Construction
Interior Spaces
- 1,847 Sq Ft Home
- 1-Story Property
- Ceiling Fan
- Recessed Lighting
- Double Pane Windows
- ENERGY STAR Qualified Windows
- Blinds
- Formal Entry
- Family Room
- Combination Kitchen and Dining Room
- Flex Room
Kitchen
- Gourmet Kitchen
- Breakfast Bar
- Walk-In Pantry
- Whirlpool Electric Built-In Range
- ENERGY STAR Cooktop
- Whirlpool Built-In Microwave
- Whirlpool Built-In Refrigerator
- ENERGY STAR Qualified Dishwasher
- Dishwasher
- Stainless Steel Appliances
- Smart Appliances
- Kitchen Island
- Granite Countertops
- Solid Wood Cabinet
Flooring
- Carpet
- Luxury Vinyl Plank Tile
Bedrooms and Bathrooms
- 4 Bedrooms
- Retreat
- Primary Bedroom Suite
- Walk-In Closet
- 2 Full Bathrooms
- Primary bathroom on main floor
- Double Vanity
- Freestanding Bathtub
- Bathtub with Shower
- Walk-in Shower
Laundry
- Laundry Room
- Laundry on main level
- Washer and Dryer Hookup
Eco-Friendly Details
- Energy-Efficient Insulation
- ENERGY STAR Certified Homes
Outdoor Features
- Private Pool
- Pond
- Covered Patio or Porch
- Outdoor Grill
Utilities
- Central Heating and Cooling System
- Programmable Thermostat
- Smart Outlets
- High Speed Internet
- Cable TV Available
Community Details
Overview
- Association fees include lawn maintenance, ground maintenance
- Resort Property
- Pond in Community
Amenities
- Clubhouse
- Meeting Room
Recreation
- Tennis Courts
- Volleyball Courts
- Pickleball Courts
- Community Playground
- Fitness Center
- Lap or Exercise Community Pool
- Zero Entry Pool
- Splash Pad
- Park
- Dog Park
- Hiking Trails
Map
Other Plans in Rolling Hills
About the Builder
A top homebuilder in the USA, LGI Homes has been recognized as one of the nation’s fastest growing and most trustworthy companies. They were founded in 2003 in Conroe, Texas, and have grown to become a top homebuilder in the United States. They are currently recognized as one of the World's Most Trustworthy Companies by Newsweek as well as a USA TODAY 2024 Top Workplace USA.
They build homes with great value at affordable prices throughout the nation. They currently serve 21 states across 36 markets and have 120+ active communities. To date, they have moved in over 70,000 families.
Nearby Homes
- Rolling Hills
- Rolling Hills - Shadow Crest
- Lakes at Bella Lago
- 3235 Mission Oak Place
- 3188 Lowgap Place
- Lakes at Bella Lago - Signature Series
- Edenbrooke at Hyland Trail | 55+ - 60s
- Edenbrooke at Hyland Trail | 55+ - 50s
- Sandridge Hills
- Granary Park - 40s
- Granary Park - 50s
- 2154 County Road 218
- Holstein Crossing 50s
- Amberly - 40' Homesites
- 0 Branscomb Rd Unit 2050462
- 219 Bush Ct
- Anabelle Island
- Anabelle Island - Classic Series
- Anabelle Island - Executive Series
- Russell Retreat
Your Personal Tour Guide
Ask me questions while you tour the home.
