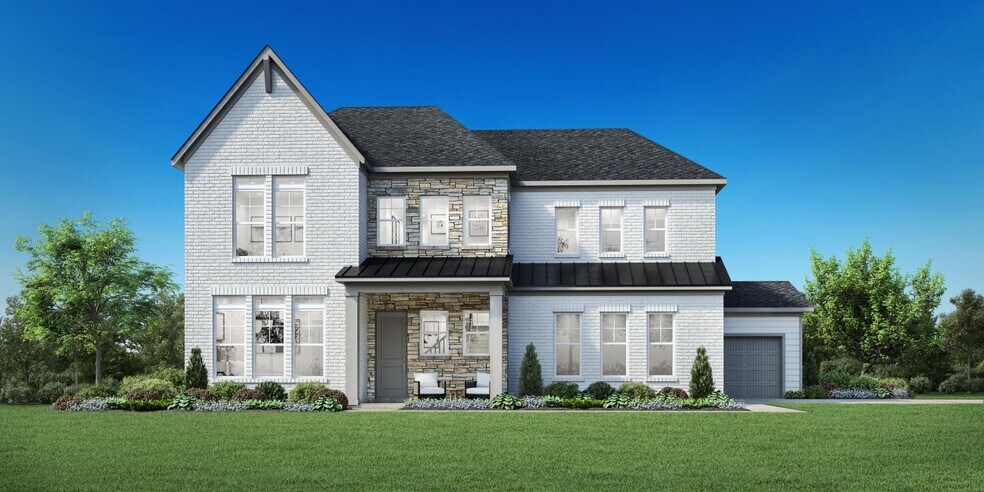
Estimated payment starting at $5,402/month
Highlights
- New Construction
- Primary Bedroom Suite
- Loft
- Poole's Mill Elementary School Rated A
- Main Floor Bedroom
- High Ceiling
About This Floor Plan
The Hillstone 3-Car balances bold design with everyday comfort in a spacious two-story layout. A wide front porch leads into a dramatic two-story foyer that opens to a flex room and a connected great room, kitchen, and casual dining area ideal for gathering or entertaining. The kitchen features a center island with breakfast bar, a generous walk-in pantry, and access to a rear patio, while the great room centers around a cozy fireplace. A first-floor secondary bedroom with a hall full bath provides comfort for guests or family. Upstairs, the luxurious primary suite includes a tray ceiling, a spacious walk-in closet, and a spa-like bath with a dual-sink vanity, a soaking tub, a luxe shower with seat, and a private water closet. Three secondary bedrooms one with a private bath, two with a shared hall bath offer additional space for family or guests. A loft with views to the foyer below adds flexibility for work or play. Additional highlights include a laundry room on the second floor, everyday entry, garage space for three cars, and ample storage throughout the home.
Builder Incentives
Take advantage of limited-time incentives on select homes during Toll Brothers Holiday Savings Event, 11/8-11/30/25.* Choose from a wide selection of move-in ready homes, homes nearing completion, or home designs ready to be built for you.
Sales Office
| Monday - Friday |
11:00 AM - 6:00 PM
|
| Saturday |
10:00 AM - 6:00 PM
|
| Sunday |
1:00 PM - 6:00 PM
|
Home Details
Home Type
- Single Family
Lot Details
- Lawn
Parking
- 3 Car Attached Garage
- Front Facing Garage
Home Design
- New Construction
Interior Spaces
- 2-Story Property
- Tray Ceiling
- High Ceiling
- Main Level Ceiling Height: 10
- Upper Level Ceiling Height: 9
- Recessed Lighting
- Fireplace
- Great Room
- Open Floorplan
- Dining Area
- Loft
- Flex Room
Kitchen
- Eat-In Kitchen
- Breakfast Bar
- Walk-In Pantry
- Built-In Microwave
- Dishwasher
- Kitchen Island
- Disposal
Bedrooms and Bathrooms
- 5 Bedrooms
- Main Floor Bedroom
- Primary Bedroom Suite
- Walk-In Closet
- 4 Full Bathrooms
- Dual Vanity Sinks in Primary Bathroom
- Private Water Closet
- Soaking Tub
- Bathtub with Shower
- Walk-in Shower
Laundry
- Laundry Room
- Laundry on upper level
- Washer and Dryer Hookup
Outdoor Features
- Patio
- Front Porch
Utilities
- Central Heating and Cooling System
- High Speed Internet
- Cable TV Available
Map
Other Plans in Westover
About the Builder
- Jason's Walk
- 4825 Gadwall Way
- 3225 Canton Hwy
- 4015 Fouts Dr
- The Courtyards at Post Road
- Westover
- 3340 Chamblee Gap Rd
- 0 Bridle Dr Unit 7614213
- 6295 Bridle Dr
- 0 Bethelview Rd Unit 7645827
- 0 Bethelview Rd Unit 7598310
- 0 Bethelview Rd Unit 10600103
- 5390 Hyde Dr
- 5425 Hyde Dr
- 5370 Hyde Dr
- The Courtyards of Franklin Goldmine
- 0 Sewell Rd Unit 10638189
- 0 Sewell Rd Unit 7636161
- 0 Sewell Rd Unit 7674598
- 0 Hurt Bridge Rd Unit 7675575
