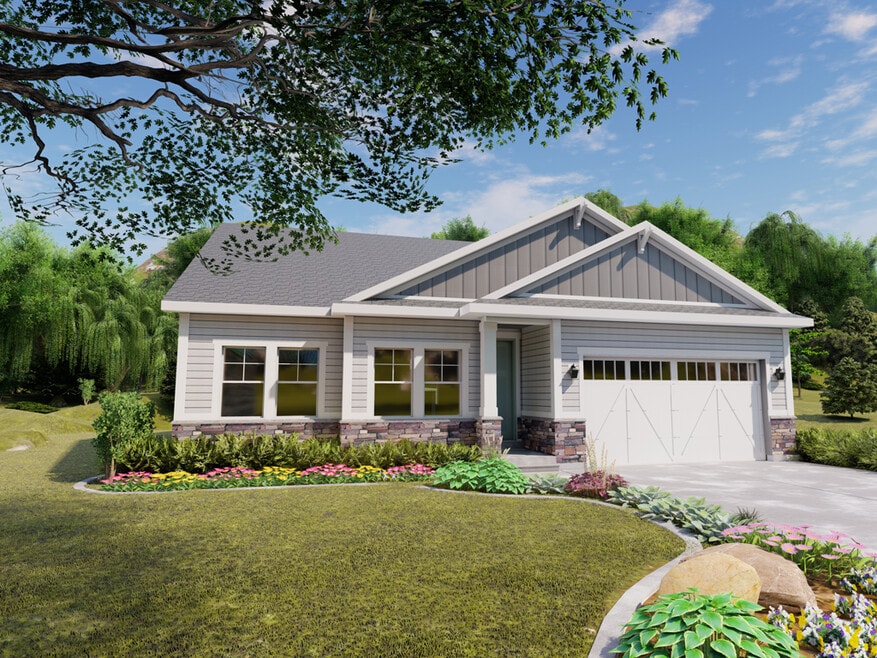
Estimated payment starting at $3,470/month
Highlights
- New Construction
- Park
- 1-Story Property
- No HOA
- Trails
About This Floor Plan
Introducing the Hobble Creek, a splendid one-story house that epitomizes single-level living at its finest. With up to four bedrooms and up to 3.5 bathrooms, this home offers an expansive 3602 square feet of well-thought-out space. Its open and flowing design seamlessly connects the living areas, creating a welcoming environment for both everyday life and special gatherings. The bedrooms are generously sized, ensuring ample comfort for family members and guests alike, and the primary suite is a private retreat with an en-suite bathroom for added luxury. The Hobble Creek combines elegant design with functional convenience, making it a dream home for those seeking a harmonious and spacious single-story living experience.
Sales Office
All tours are by appointment only. Please contact sales office to schedule.
Home Details
Home Type
- Single Family
Parking
- 2 Car Garage
Home Design
- New Construction
Interior Spaces
- 1-Story Property
Bedrooms and Bathrooms
- 2 Bedrooms
Community Details
Overview
- No Home Owners Association
Recreation
- Park
- Trails
Map
Other Plans in Ridgeview - Estates
About the Builder
- Ridgeview - Estates
- Ridgeview - Cottages
- The Carriages at Ridgeview
- 4816 Pocosin Ct
- 4812 Pocosin Ct
- 248 N Deerfield Ln
- 10531 N Alpine Hwy
- 1059 N 930 E
- 1058 N 930 E Unit 64
- Autumn Crest
- 1045 N 930 E Unit 58
- 9900 N Meadow Dr
- 11337 N 5950 W Unit 7
- TEN700
- 5345 W Tiva Ln Unit 1
- 10727 N Dosh Ln Unit 7
- 10734 N Dosh Ln
- 10733 N Dosh Ln Unit 12
- 10774 N Dosh Ln Unit 16
- 1038 N 350 E
