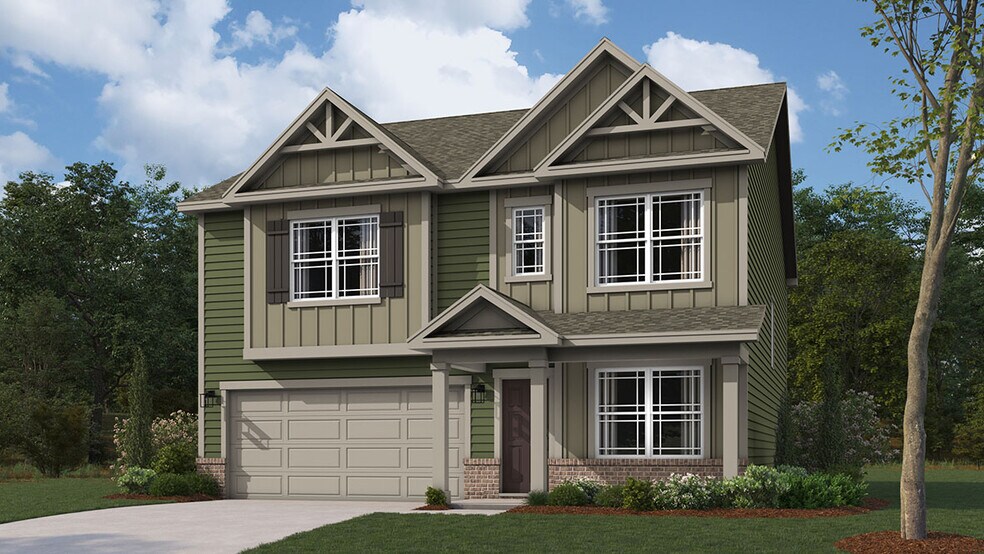
Estimated payment starting at $2,071/month
Highlights
- New Construction
- Great Room
- Home Office
- Primary Bedroom Suite
- Quartz Countertops
- Walk-In Pantry
About This Floor Plan
D.R. Horton, America’s Builder, presents the Holcombe. This two-story, open concept home provides 4 large bedrooms and 2.5 baths. The main level living area offers solid surface flooring throughout for easy maintenance. Home features a turnback staircase situated away from foyer for convenience and privacy, as well as a wonderful study. The kitchen offers beautiful cabinetry, a large pantry and a built-in island with ample seating space. Located upstairs, you'll find an oversized bedroom that features a deluxe bath with spacious shower and ample storage in the walk-in closet. In addition, the upstairs offers 3 additional bedrooms and a convenient laundry room. Enjoy living near everyday conveniences in the Southeast Indianapolis area including many retail and dining options, great schools and parks. The neighborhood distinguishes itself by offering an upcoming family-friendly splash pad, walking paths, playground, fishing pond and covered school bus stops. Each home includes Whirlpool stainless steel appliances, America’s Smart Home technology, sodded front yards with landscaping, nine-foot first floor ceilings and more! With all these amenities, you can be sure that you and your loved ones can call this home.
Sales
| Friday | Appointment Only |
| Saturday | Appointment Only |
| Sunday | Appointment Only |
| Monday | Appointment Only |
| Tuesday | Appointment Only |
| Wednesday | Appointment Only |
| Thursday | Appointment Only |
Home Details
Home Type
- Single Family
Parking
- 2 Car Attached Garage
- Front Facing Garage
Home Design
- New Construction
Interior Spaces
- 2-Story Property
- Smart Doorbell
- Great Room
- Dining Area
- Home Office
- Carpet
- Laundry Room
Kitchen
- Walk-In Pantry
- Stainless Steel Appliances
- Kitchen Island
- Quartz Countertops
- Solid Wood Cabinet
- Disposal
Bedrooms and Bathrooms
- 4 Bedrooms
- Primary Bedroom Suite
- Walk-In Closet
- Powder Room
- Quartz Bathroom Countertops
- Double Vanity
- Private Water Closet
- Bathtub
- Walk-in Shower
Home Security
- Smart Lights or Controls
- Smart Thermostat
Additional Features
- Energy-Efficient Insulation
- Porch
- Yard
- Programmable Thermostat
Community Details
- Community Playground
- Splash Pad
- Park
- Trails
Map
Other Plans in Parks at Decatur
About the Builder
- Parks at Decatur
- Heartland Crossing - The Ranches
- 00 Boncquet Terrace
- 6700 #4 W Ralston Rd
- 6700 #5 W Ralston Rd
- 6700 #2 W Ralston Rd
- 6700 #3 W Ralston Rd
- 6700 #8 W Ralston Rd
- 6700 #7 W Ralston Rd
- 6700 #6 W Ralston Rd
- 0 N Oak Dr Unit MBR22050808
- 8849 W Mooresville Rd
- Oberlin - Simplicity Series
- 7323 S Mooresville Rd
- 7541 Camby Rd
- 13847 N Settle Way
- 5491 E Shae Lake Dr
- 5408 E Shae Lake Dr
- Allison Estates
- Cardinal Grove






