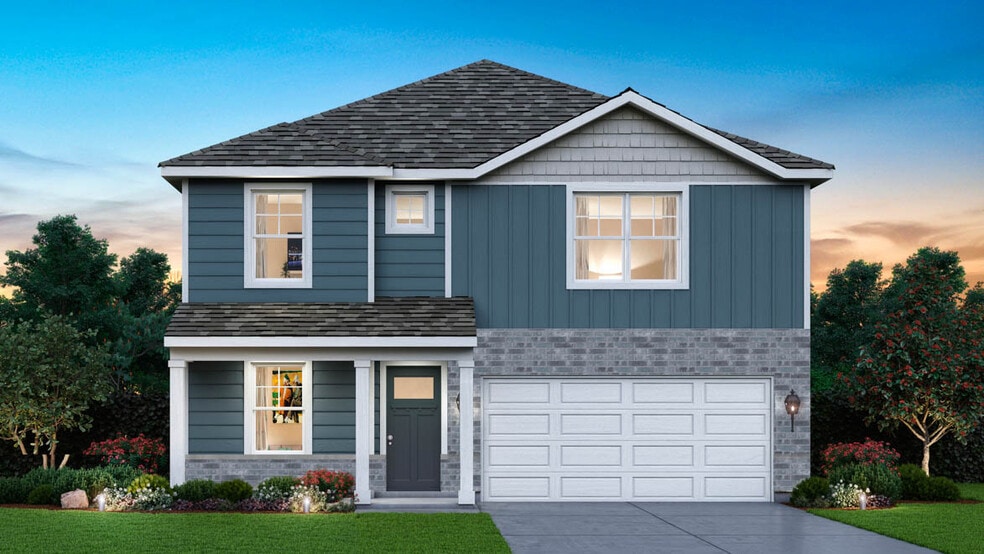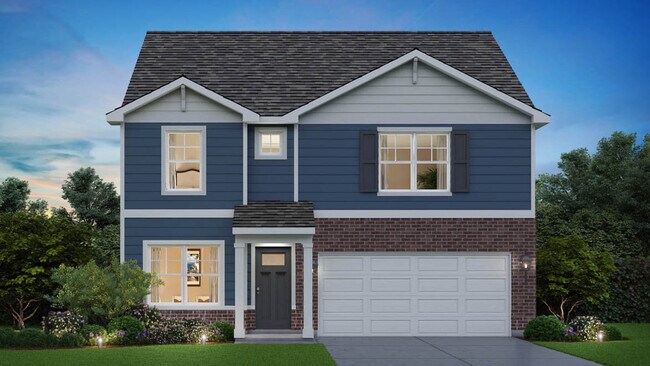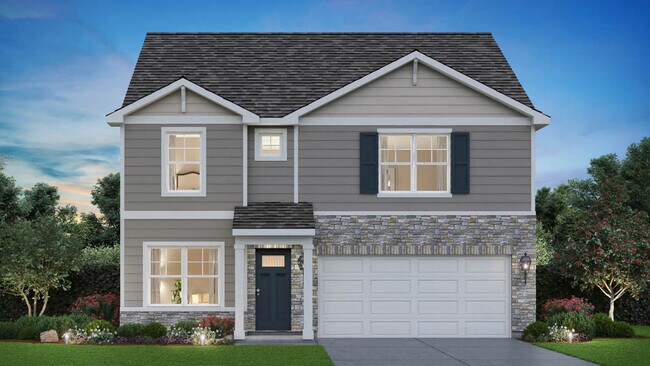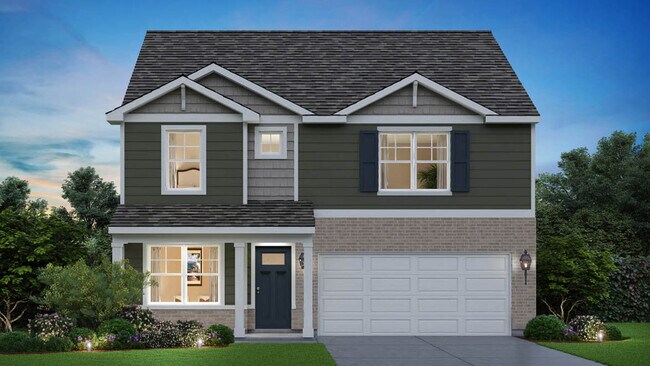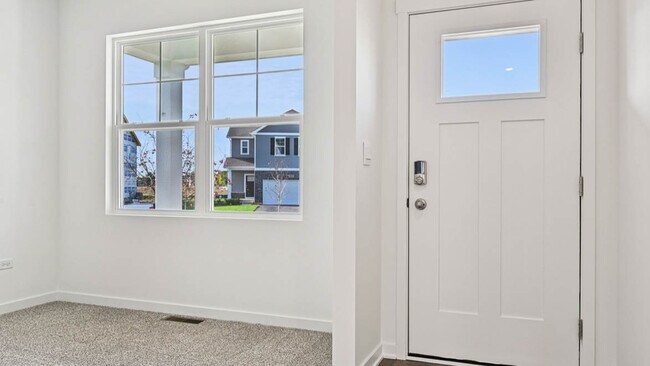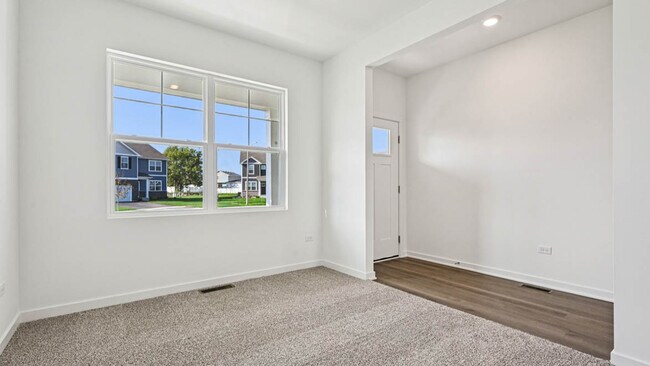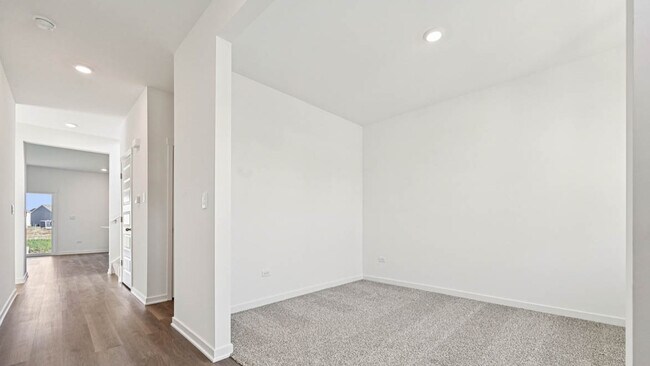
Estimated payment starting at $2,799/month
Highlights
- New Construction
- Great Room
- Lawn
- Primary Bedroom Suite
- Quartz Countertops
- No HOA
About This Floor Plan
The Holcombe is a spacious 2-story home in the Prairie Landing community, offering 2,356 sq. ft. with 4 bedrooms, 2.5 baths, and a 2-car garage. Its open-concept layout and exterior options make it a popular choice. Inside, a front study, linen closet, and guest bath set the tone for a functional design. Past the stairs and garage entry, the home opens to the kitchen, dining, and great room. The kitchen shines with a walk-in pantry, quartz countertops, stainless steel appliances, and a large island with seating—perfect for everyday meals or entertaining. Upstairs, three spacious bedrooms share a full bath with double vanity and a separate tub/toilet area. The laundry room is also conveniently on this level. The primary suite completes the home with a private bath featuring dual sinks and a large walk-in closet. Contact us today to explore the Holcombe at Prairie Landing! *Photos are for representational purposes only; finishes may vary by home.
Sales Office
| Monday |
1:00 PM - 6:00 PM
|
| Tuesday - Saturday |
10:00 AM - 6:00 PM
|
| Sunday |
11:00 AM - 6:00 PM
|
Home Details
Home Type
- Single Family
Lot Details
- Lawn
Parking
- 2 Car Attached Garage
- Front Facing Garage
Home Design
- New Construction
Interior Spaces
- 2,356 Sq Ft Home
- 2-Story Property
- Great Room
- Combination Kitchen and Dining Room
- Unfinished Basement
Kitchen
- Walk-In Pantry
- Stainless Steel Appliances
- Kitchen Island
- Quartz Countertops
Bedrooms and Bathrooms
- 4 Bedrooms
- Primary Bedroom Suite
- Walk-In Closet
- Powder Room
- Secondary Bathroom Double Sinks
- Dual Vanity Sinks in Primary Bathroom
- Private Water Closet
- Bathtub with Shower
- Walk-in Shower
Laundry
- Laundry Room
- Laundry on upper level
- Washer and Dryer Hookup
Outdoor Features
- Patio
- Porch
Utilities
- Air Conditioning
- Heating Available
- High Speed Internet
- Cable TV Available
Community Details
- No Home Owners Association
Map
Other Plans in Prairie Landing
About the Builder
- Prairie Landing
- 2385 Jorie Ct
- 3001 Theodore St
- 2443 Plainfield Rd
- 106 Teeway St
- 2408 Chestnut St
- 7 Rock Run Dr
- 8 Rock Run Dr
- 1824 Plainfield Rd
- Lot 48 Murphy Dr
- 0 Essington & Ingalls Rd Unit MRD12400228
- 3020 Abbey Cir
- 3005 Abbey Cir
- Lot #3 S End Rd
- 1822 Barthelone Ave
- 712 Wildwood Dr
- Vacant Heiden Ave
- 710 Reserve Ln
- 610 Reserve Ln
- 206 Stephen Ln
Ask me questions while you tour the home.
