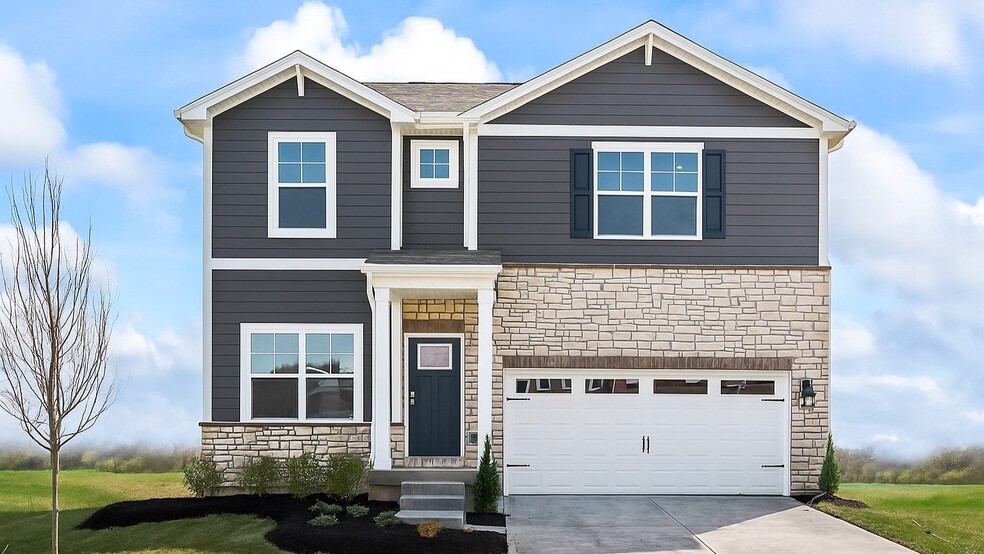
Estimated payment starting at $2,420/month
Highlights
- New Construction
- Panel Refrigerator
- Great Room
- Concord Elementary School Rated A-
- Pond in Community
- Granite Countertops
About This Floor Plan
Discover the beautiful Holcombe floor plan at The Reserve at Cliff in Troy, Ohio! The Holcombe is a welcoming two-story home that harmonizes comfort and practicality with contemporary elegance. The design features an open-concept kitchen, dining, and living area, perfect for both hosting guests and daily living, all enhanced by 9-foot ceilings on the first floor. The kitchen boasts a spacious island, quartz or granite countertops, stainless steel appliances, stylish 36 cabinetry, and a walk-in pantry. At the front of the house, there is a large study, ideal for a home office, complemented by a convenient powder room on the first floor. Upstairs, you will discover all four bedrooms, including a spacious primary suite with a walk-in closet and dual vanity sinks in the en-suite bathroom. The upper level also includes a laundry room for added convenience for the entire family. Equipped with Home Is Connected technology, you can maintain connectivity with both your home and family, providing peace of mind and convenience at your fingertips. D.R. Horton has been constructing homes since 1978, helping over 1,000,000 homeowners realize their dream homes. Come and experience the Holcombe for yourself at The Reserve at Cliff Oaks in Troy, Ohio! Please note that the images are representative of the plan only.
Sales Office
| Monday |
1:00 PM - 6:00 PM
|
| Tuesday | Appointment Only |
| Wednesday | Appointment Only |
| Thursday |
11:00 AM - 6:00 PM
|
| Friday |
11:00 AM - 6:00 PM
|
| Saturday |
12:00 PM - 6:00 PM
|
| Sunday |
12:00 PM - 5:00 PM
|
Home Details
Home Type
- Single Family
Parking
- 2 Car Attached Garage
- Front Facing Garage
Home Design
- New Construction
Interior Spaces
- 2-Story Property
- Great Room
- Open Floorplan
- Dining Area
- Home Office
Kitchen
- Walk-In Pantry
- Panel Refrigerator
- Dishwasher
- Kitchen Island
- Granite Countertops
Bedrooms and Bathrooms
- 4 Bedrooms
- Walk-In Closet
- Powder Room
- Secondary Bathroom Double Sinks
- Dual Vanity Sinks in Primary Bathroom
- Private Water Closet
- Walk-in Shower
Laundry
- Laundry Room
- Laundry on upper level
Outdoor Features
- Front Porch
Community Details
Overview
- No Home Owners Association
- Pond in Community
Recreation
- Community Playground
Map
Other Plans in Reserve at Cliff Oaks
About the Builder
- Reserve at Cliff Oaks
- Somerset Reserve
- Emerson Crossing
- 00 W
- 1481 Lantern Ln
- 0 Lincolnshire Unit 939331
- Summit Landing
- Addison Landing
- 1160 Waterloo St
- 1164 Waterloo St
- 0 Crane Rd
- 6201 S Co Road 25a
- State Route 48
- 4400 N Washington Rd
- 000 Kinna Dr
- 1414 Ohio 571
- 36 Acres S County Rd Unit 25A
- Fieldstone Place - Fieldstone
- Fieldstone Place
- 0 Frederick-Garland Unit 934666
