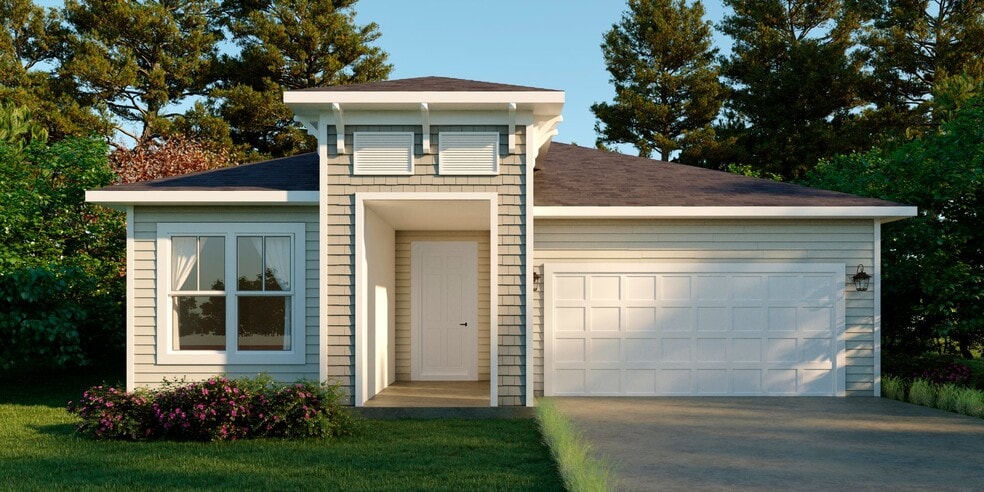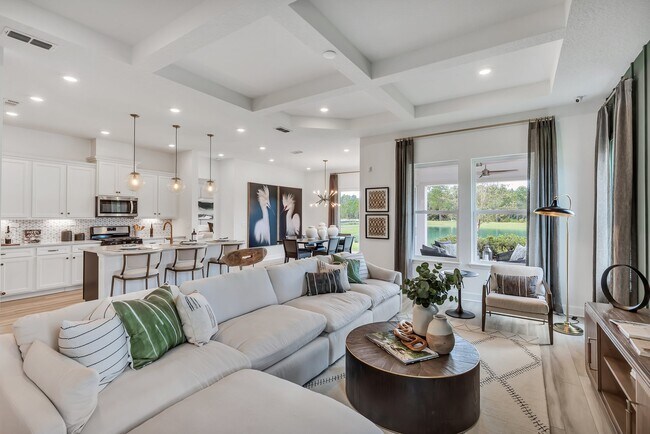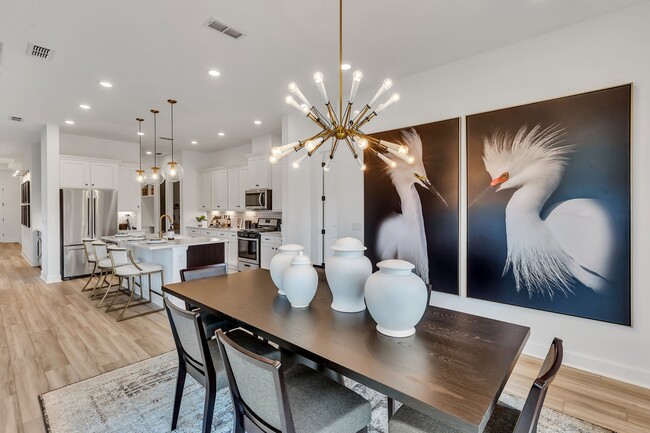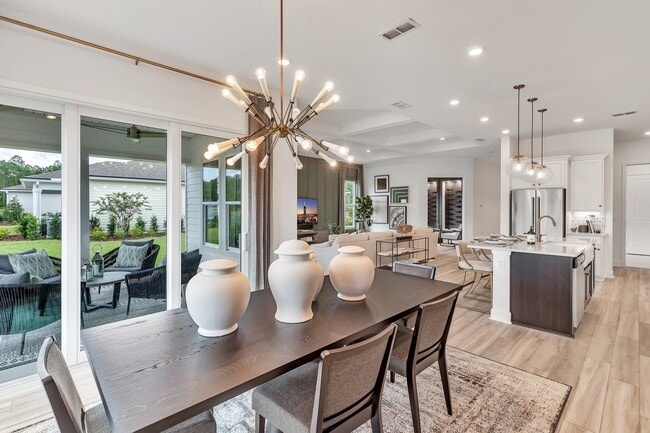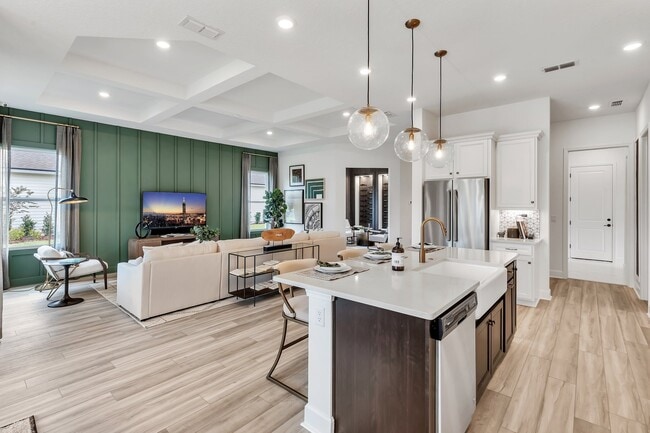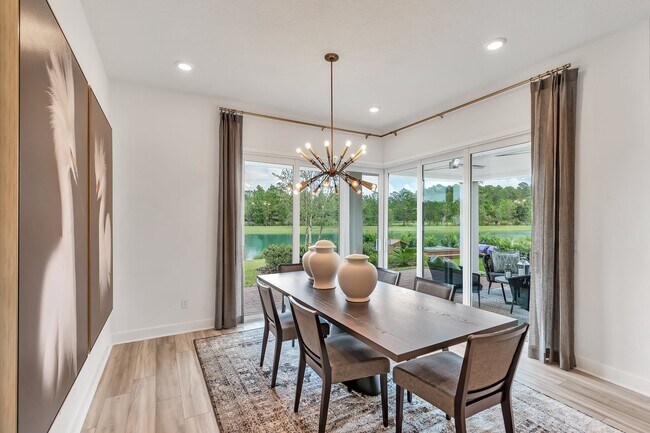
Estimated payment starting at $2,441/month
Highlights
- Beach
- Fitness Center
- Primary Bedroom Suite
- Picolata Crossing Elementary School Rated A
- New Construction
- Gated Community
About This Floor Plan
Offering a thoughtful and flexible design, the Hollings floor plan includes a flex room just off the central living area. This versatile space is perfect for a home office, study, or even an additional guest room, adapting to your lifestyle needs. The heart of the home is the expansive great room, which flows effortlessly into the kitchen and cafe, making it ideal for both daily living and hosting guests. The primary suite is privately situated with a luxurious bathroom and walk-in closet, while a secondary bedroom at the front ensures comfort for family or visitors.
Builder Incentives
For a limited time, enjoy low rates and no payments until 2026 when you purchase select quick move-in homes from Dream Finders Homes.
Sales Office
| Monday |
10:00 AM - 5:30 PM
|
| Tuesday |
10:00 AM - 5:30 PM
|
| Wednesday |
10:00 AM - 5:30 PM
|
| Thursday |
10:00 AM - 5:30 PM
|
| Friday |
10:00 AM - 5:30 PM
|
| Saturday |
10:00 AM - 5:30 PM
|
| Sunday |
12:00 PM - 5:30 PM
|
Home Details
Home Type
- Single Family
Parking
- 2 Car Attached Garage
- Front Facing Garage
Home Design
- New Construction
Interior Spaces
- 1-Story Property
- Great Room
- Flex Room
Kitchen
- Walk-In Pantry
- Dishwasher
- Kitchen Island
- Kitchen Fixtures
Bedrooms and Bathrooms
- 2 Bedrooms
- Primary Bedroom Suite
- Walk-In Closet
- Powder Room
- Dual Vanity Sinks in Primary Bathroom
- Private Water Closet
- Bathroom Fixtures
- Walk-in Shower
Laundry
- Laundry Room
- Washer and Dryer
Outdoor Features
- Lanai
- Front Porch
Community Details
Amenities
- Catering Kitchen
- Clubhouse
- Community Center
Recreation
- Beach
- Pickleball Courts
- Fitness Center
- Lap or Exercise Community Pool
- Community Spa
- Park
- Trails
Additional Features
- Views Throughout Community
- Gated Community
Map
Other Plans in Reverie at TrailMark
About the Builder
- Reverie at TrailMark
- 34 Sundance Dr
- 2981 Pacetti Rd
- 24 Winterfield Place
- 194 Brickstone Trace
- 341 Applejack Dr
- 361 Applejack Dr
- TrailMark - Phase 10
- TrailMark
- 513 White Rabbit Run
- 523 White Rabbit Run
- TrailMark - Trailmark
- 522 White Rabbit Run
- 41 Evening Star Trace
- 51 Evening Star Trace
- 357 Wrensong Place
- 349 Wrensong Place
- TrailMark - II
- 341 Wrensong Place
- 338 Wrensong Place
