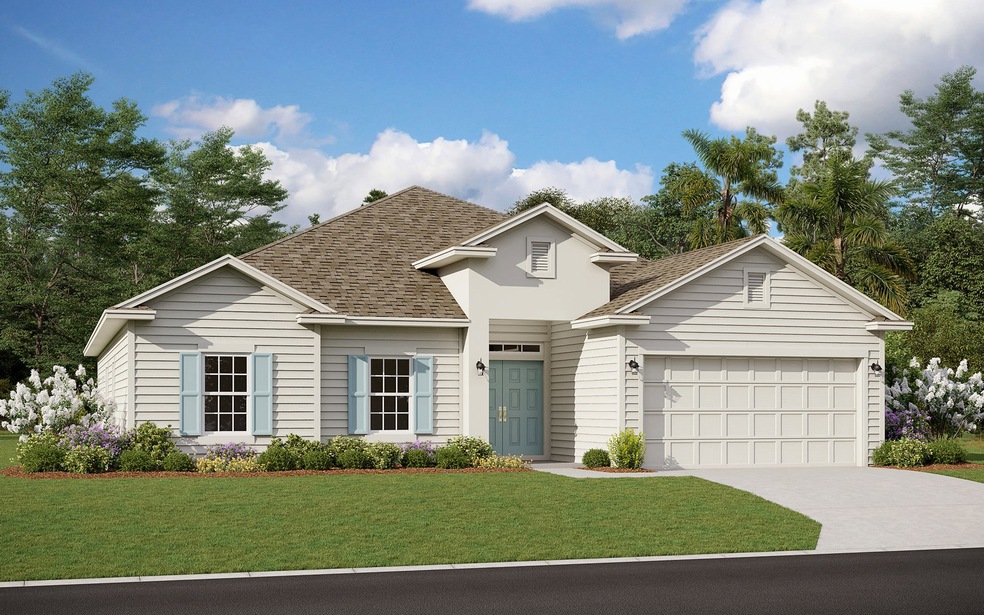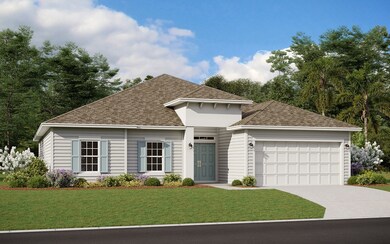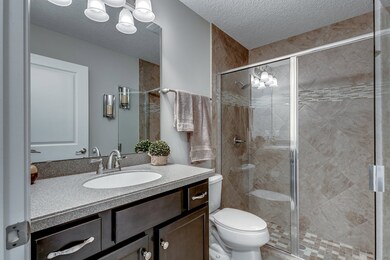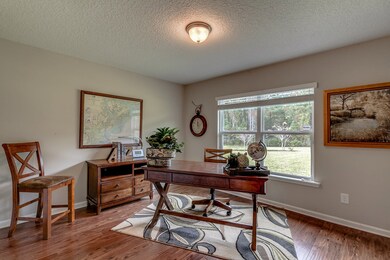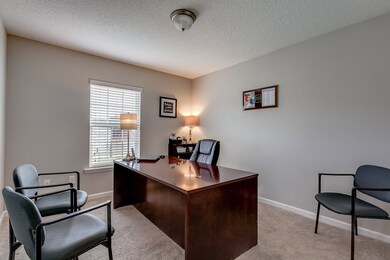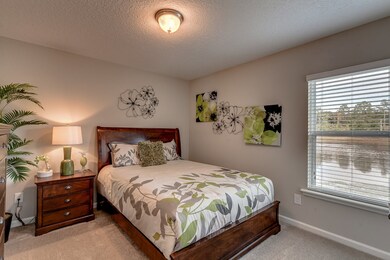
Fleming II St. Augustine, FL 32092
SilverLeaf NeighborhoodEstimated payment $3,714/month
Total Views
2,332
4
Beds
2
Baths
2,213
Sq Ft
$255
Price per Sq Ft
Highlights
- New Construction
- Wards Creek Elementary School Rated A
- 1-Story Property
About This Home
The Fleming ll is the perfect family home! This spacious floor plan boasts 4 bedrooms and a flex room on one level. The Fleming offers a beautiful kitchen that is perfect for gathering with family and friends. It features a large island, upgraded cabinets, and many designer upgrades that are sure to please. Enjoy sipping your coffee and feeling the morning breeze on the covered lanai. Come see one of our most popular floor plans today! Photos are representative of a Fleming II Floorplan**
Home Details
Home Type
- Single Family
Parking
- 2 Car Garage
Home Design
- New Construction
- Ready To Build Floorplan
- Fleming Ii Plan
Interior Spaces
- 2,213 Sq Ft Home
- 1-Story Property
Bedrooms and Bathrooms
- 4 Bedrooms
- 2 Full Bathrooms
Community Details
Overview
- Actively Selling
- Built by Dream Finders Homes
- Holly Landing At Silverleaf Subdivision
Sales Office
- 47 Water Elm Walk
- St. Augustine, FL 32092
- 904-892-7745
- Builder Spec Website
Office Hours
- By Appointment only
Map
Create a Home Valuation Report for This Property
The Home Valuation Report is an in-depth analysis detailing your home's value as well as a comparison with similar homes in the area
Similar Homes in the area
Home Values in the Area
Average Home Value in this Area
Property History
| Date | Event | Price | Change | Sq Ft Price |
|---|---|---|---|---|
| 02/28/2025 02/28/25 | Price Changed | $563,990 | +0.4% | $255 / Sq Ft |
| 02/24/2025 02/24/25 | For Sale | $561,990 | -- | $254 / Sq Ft |
Nearby Homes
- 47 Water Elm Walk
- 47 Water Elm Walk
- 47 Water Elm Walk
- 47 Water Elm Walk
- 47 Water Elm Walk
- 43 Camphor Laurel Rd
- 172 Brook Forest Dr
- 182 Brook Forest Dr
- 182 Brook Forest Dr
- 182 Brook Forest Dr
- 182 Brook Forest Dr
- 225 Brook Forest Dr
- 182 Brook Forest Dr
- 182 Brook Forest Dr
- 182 Brook Forest Dr
- 182 Brook Forest Dr
- 182 Brook Forest Dr
- 182 Brook Forest Dr
- 182 Brook Forest Dr
- 182 Brook Forest Dr
