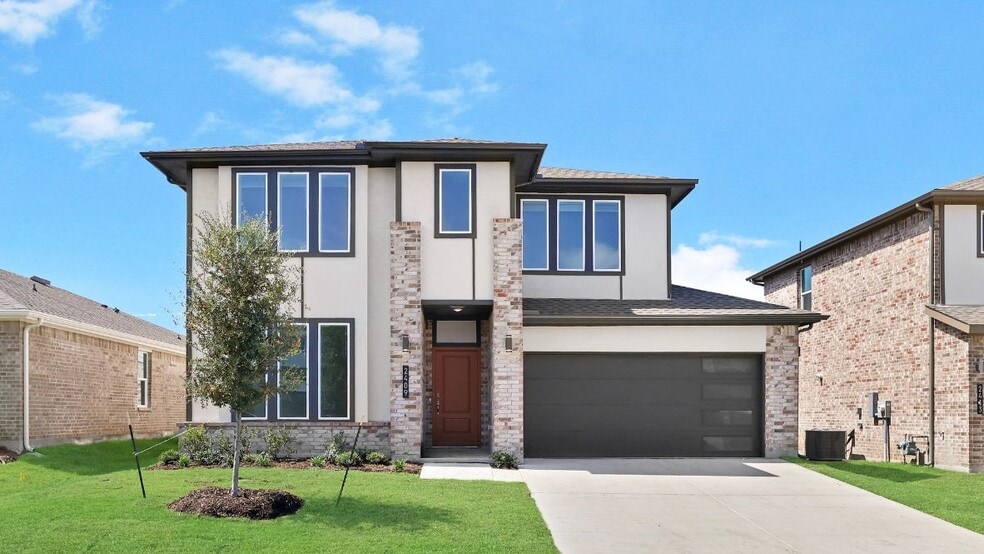
Estimated payment starting at $3,178/month
Highlights
- New Construction
- High Ceiling
- Covered Patio or Porch
- Attic
- Granite Countertops
- Double Oven
About This Floor Plan
Discover the luxury and functionality of the Holly floor plan, a spacious 2,782 sq. ft., 5-bedroom, 3-bathroom, 2-story home in the sought-after Preserve at the Forum community in Grand Prairie, TX. With its timeless brick and rock exterior, professional landscaping, full irrigation system, and charming front yard tree. The chef’s kitchen is the heart of the home, featuring painted cabinets, quartz countertops, stainless steel appliances, a double oven, and a gas stove with vent hood. The large island offers plenty of seating and workspace, while the built-in bar/hutch area in the dining room adds a touch of elegance. The open-concept kitchen overlooks the living room, boasting soaring 2-story ceilings, expansive windows for natural light, and a cozy gas fireplace. A grand wrought iron staircase leads to the second floor, where the loft/game room provides a versatile space with a luxurious railing overlooking the living room. The primary suite is a serene retreat with a spa-inspired bathroom, including a tiled walk-in shower with a glass enclosure and bench, dual vanities, and modern finishes. Schedule a tour today and experience the unmatched elegance of the Holly floor plan!
Sales Office
| Monday |
1:00 PM - 6:00 PM
|
| Tuesday |
10:00 AM - 6:00 PM
|
| Wednesday |
10:00 AM - 6:00 PM
|
| Thursday |
10:00 AM - 6:00 PM
|
| Friday |
10:00 AM - 6:00 PM
|
| Saturday |
10:00 AM - 6:00 PM
|
| Sunday |
1:00 PM - 6:00 PM
|
Home Details
Home Type
- Single Family
Lot Details
- Landscaped
- Sprinkler System
Parking
- 2 Car Attached Garage
- Front Facing Garage
Home Design
- New Construction
Interior Spaces
- 2-Story Property
- High Ceiling
- Ceiling Fan
- Fireplace
- Smart Doorbell
- Family Room
- Combination Kitchen and Dining Room
- Smart Thermostat
- Attic
Kitchen
- Double Oven
- Double Oven
- Built-In Microwave
- Ice Maker
- Dishwasher: Dishwasher
- Stainless Steel Appliances
- Kitchen Island
- Granite Countertops
- Quartz Countertops
- Flat Panel Kitchen Cabinets
- Disposal
Flooring
- Carpet
- Laminate
- Vinyl
Bedrooms and Bathrooms
- 5 Bedrooms
- Walk-In Closet
- 3 Full Bathrooms
- Quartz Bathroom Countertops
- Double Vanity
- Walk-in Shower
- Ceramic Tile in Bathrooms
Laundry
- Laundry on lower level
- Washer and Dryer Hookup
Utilities
- Air Conditioning
- Heating Available
- Programmable Thermostat
- Smart Home Wiring
- Tankless Water Heater
Additional Features
- Energy-Efficient Insulation
- Covered Patio or Porch
Map
Move In Ready Homes with this Plan
Other Plans in The Preserve at Forum
About the Builder
- The Preserve at Forum
- 2426 Starlight St
- 2310 Rise Ridge Rd
- 2438 Starlight St
- 2402 Ascent Ln
- Midtown GP
- 1926 Mayfield Rd
- 15228 Mariachi Rd
- 15213 Dance Hall Dr
- Tribeca Townhomes
- 1161 W Warrior Trail
- Villas at Bardin
- 2904 S Carrier Pkwy
- 3900 S Robinson Rd
- 810 Premier Pkwy
- 1200 W Pioneer Pkwy
- 1203 Bold Forbes Dr
- 2600 E Park Row Dr
- 11 Delano Ct
- 1959 E Arkansas Ln
