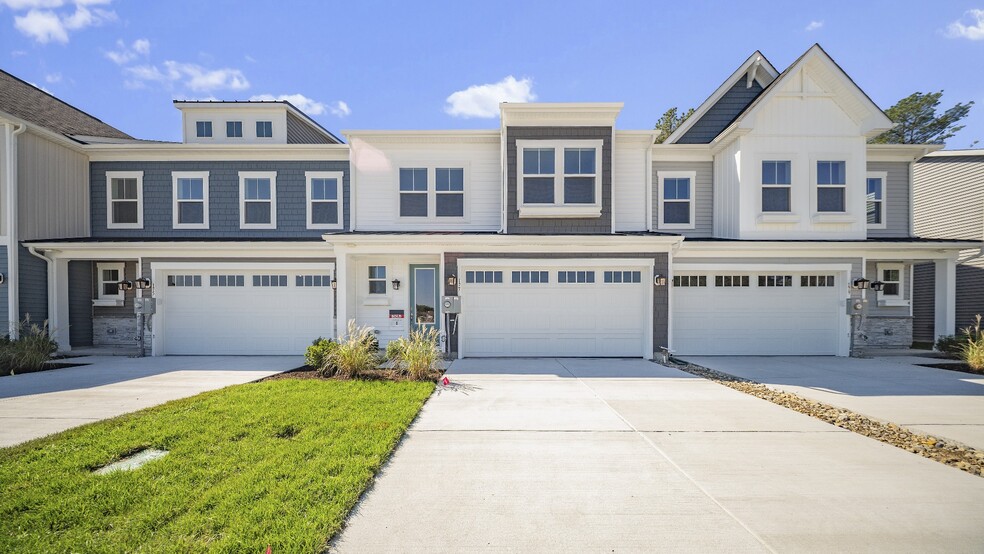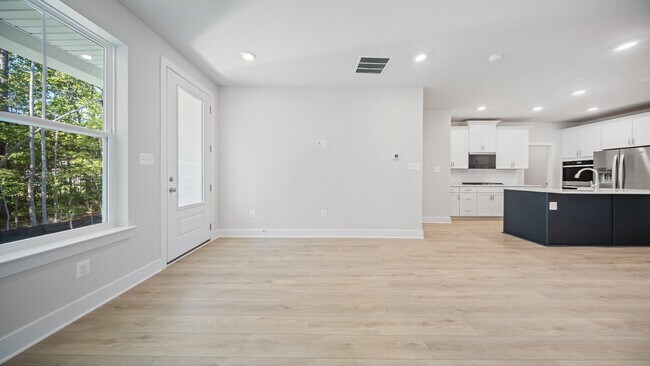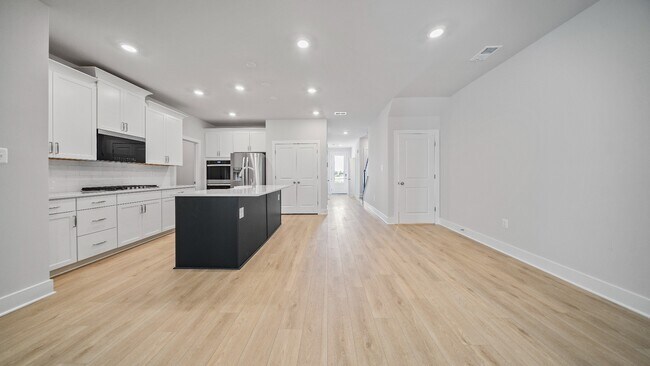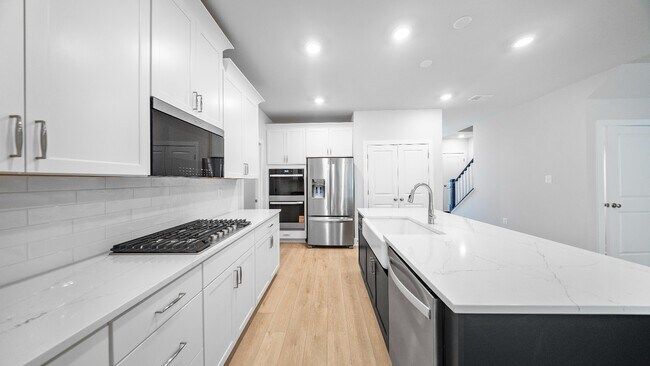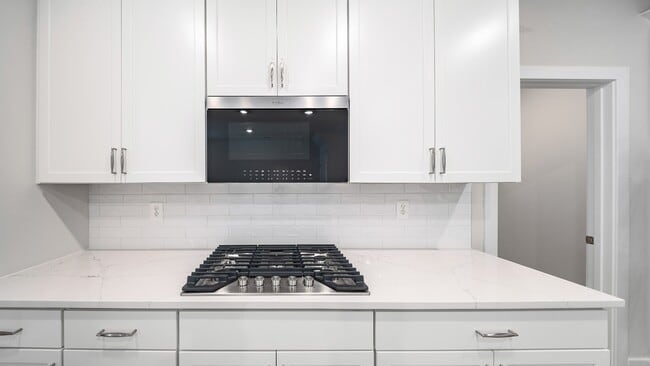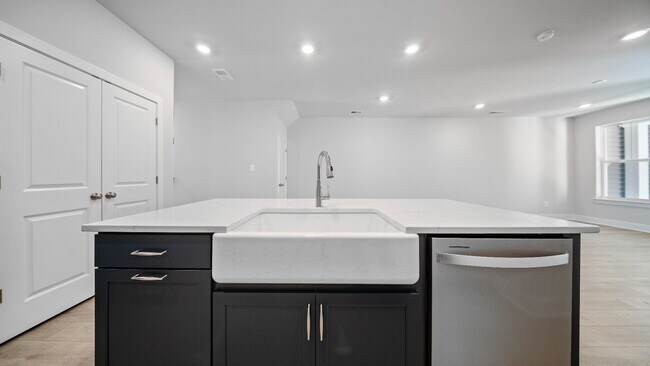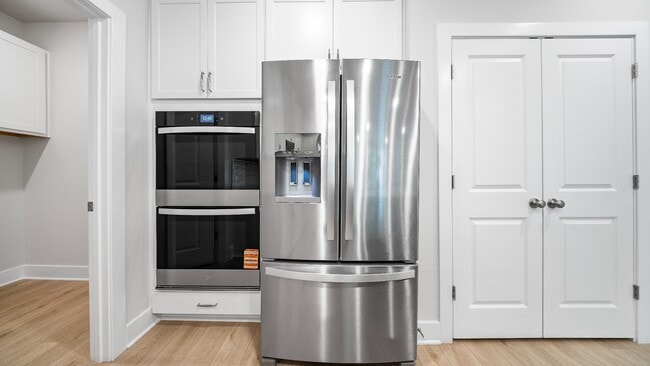
Estimated payment $2,880/month
Highlights
- New Construction
- Clubhouse
- Lap or Exercise Community Pool
- Lord Baltimore Elementary School Rated A-
- Loft
- Pickleball Courts
About This Home
2 Level Villa with 3 Bedrooms! Step into Homesite 11 Merrick Way, a thoughtfully designed villa on a wooded homesite featuring a front porch upstairs a welcoming entry, a 2-car garage, and an open layout throughout the main level. The upgraded cabinets in the kitchen include soft close cabinet doors, complete with a quartz island that opens to the living area, is ideal for both everyday meals and entertaining. The spacious living room seamlessly connects to a covered porch, perfect for indoor-outdoor living. Enjoy a main-level primary suite offering a walk-in closet and a private upgraded bathroom featuring a walk-in shower with a frameless shower door and quartz dual sink vanity. A main-level laundry room, including washer and dryer and powder room for added convenience. Ascend to the second level to discover a loft, two bedrooms, a full bathroom, and unfinished storage space. Embrace the possibilities with this almost completed home on a beautiful wooded three-bedroom two half bathroom stunning home just minutes from Bethany beach, shopping, dining and more. Make your dream home becomes a reality *Photos may not be of actual home. Photos may be of similar home/floorplan*
Townhouse Details
Home Type
- Townhome
Parking
- 2 Car Garage
- Front Facing Garage
Home Design
- New Construction
Interior Spaces
- 2-Story Property
- Living Room
- Dining Room
- Loft
- Laundry Room
Bedrooms and Bathrooms
- 3 Bedrooms
Community Details
Amenities
- Clubhouse
Recreation
- Pickleball Courts
- Bocce Ball Court
- Lap or Exercise Community Pool
- Trails
Map
Other Move In Ready Homes in Silver Woods
About the Builder
- Silver Woods
- Silver Woods - Villas
- Friendship Creek
- 30478 Blue Beech Ln
- 30474 Blue Beech Ln
- 37436 Carolina Dr
- 37479 Ocean Air Ln
- 3 Club House Dr
- Bridgewater
- 0 Shady Dell Park Birch Unit DESU2084840
- 0 Shady Dell Park Birch Unit DESU2100980
- Egret Shores
- Ironwood
- Ironwood
- Lot 22 Pine Grove Ln
- 35720 Privy Ln
- 35724 Privy Ln
- 35721 Privy Ln
- 38 S Horseshoe Dr
- 36041 Jackson St
