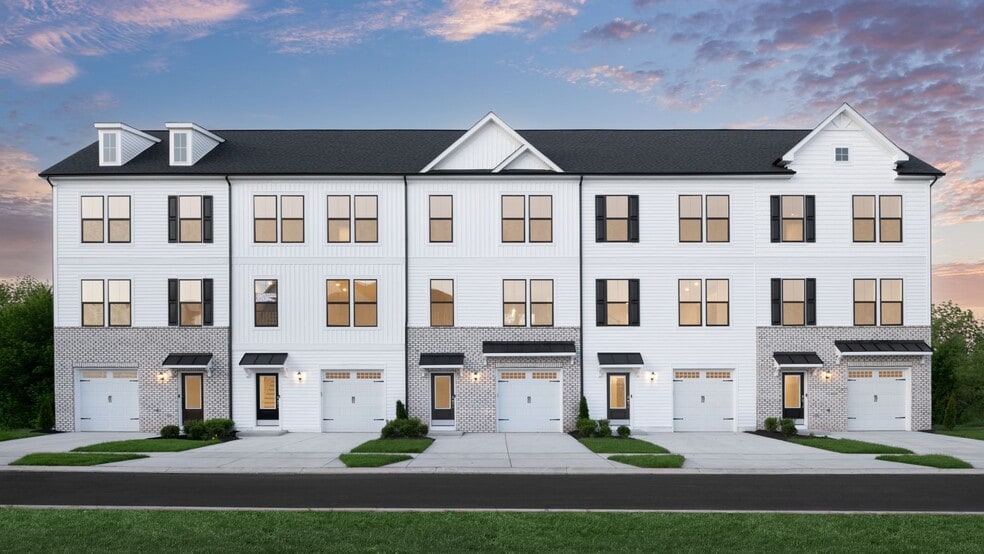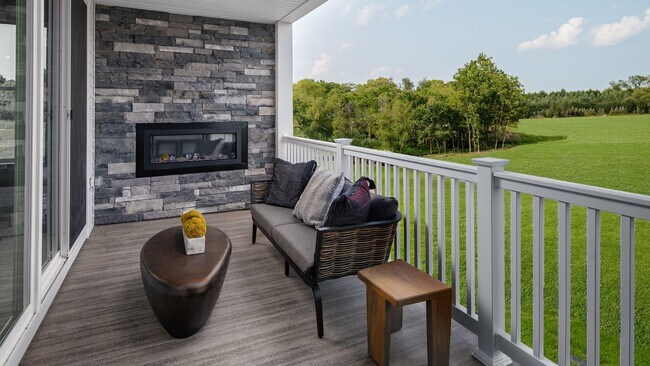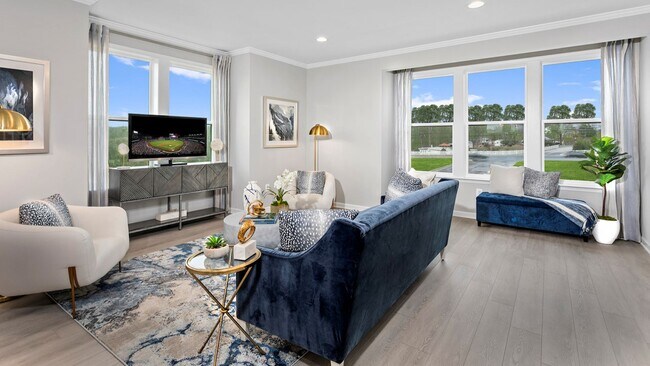
Homesite 2012 Peace Lily Ln Frederick, MD 21702
Tuscarora Creek East - TownhomesEstimated payment $3,477/month
Highlights
- New Construction
- Freestanding Bathtub
- Loft
- Clubhouse
- Views Throughout Community
- Lap or Exercise Community Pool
About This Home
Discover the DRB Advantage with up to $20,000 in Flex Cash* 3 Level End of the Row Townhome with Over 2,000 Finished Square Feet of Living Space! This Brand New Graham Floorplan is a stunning END UNIT townhome with spacious 6ft Extension boasting 2345 square feet including FOUR bedrooms and THREE full and one half bath!! As you enter the lower level of the home through the main entryway or attached 1-car garage, a secure and protected feature, you will discover a spacious foyer connecting to a lower level bedroom, full bath and Rec Room area. On the main level of the home, you will be delighted to find a bright, open-concept GOURMET kitchen with a sizeable island that seamlessly flows into the living room. No details were spared in this kitchen where you can find upgraded quartz countertops, stainless steel appliances, and the oversized island. Effortlessly entertain guests in this space— there's ample room for friends and family to gather! When you're ready to relax, retire to the primary suite, a generously sized getaway including two large walk in closets, and an ensuite bathroom complete with a dual vanity, gorgeous free standing tub and seated shower. For added convenience, the laundry room is positioned just down the hall, along with a spacious bathroom and 2 secondary bedrooms. Don't miss out on this amazing home! Call for your personal tour today! DRB Flex Cash incentive may be reflected in the listed purchase price. See Community Sales Consultant for details.
Builder Incentives
Receive up to $20,000 in DRB Flex Cash*
Sales Office
| Monday |
12:00 PM - 6:00 PM
|
| Tuesday |
11:00 AM - 6:00 PM
|
| Wednesday |
11:00 AM - 6:00 PM
|
| Thursday |
10:00 AM - 5:00 PM
|
| Friday |
10:00 AM - 5:00 PM
|
| Saturday |
11:00 AM - 6:00 PM
|
| Sunday |
12:00 PM - 6:00 PM
|
Townhouse Details
Home Type
- Townhome
Parking
- 1 Car Garage
- Front Facing Garage
Home Design
- New Construction
Interior Spaces
- 3-Story Property
- Living Room
- Dining Room
- Loft
- Bonus Room
- Laundry Room
- Basement
Bedrooms and Bathrooms
- 4 Bedrooms
- Freestanding Bathtub
Community Details
Overview
- Views Throughout Community
Amenities
- Clubhouse
- Community Center
Recreation
- Community Playground
- Lap or Exercise Community Pool
- Park
- Tot Lot
- Trails
Map
Other Move In Ready Homes in Tuscarora Creek East - Townhomes
About the Builder
- 2012 Peace Lily Ln
- 2008 Peace Lily Ln
- 2009 Peace Lily Ln
- 2007 Peace Lily Ln
- TBB Reagans Rd Unit REGENT II
- TBB Reagans Rd Unit NEW HAVEN II
- Tuscarora Creek East - Single Family Homes
- Tuscarora Creek East - Townhomes
- TBB Mustang Ct Unit EMORY II
- TBB Mustang Ct Unit COLTON II
- 4 Garden Gate Cir
- 3 Garden Gate Cir
- 2 Garden Gate Cir
- 547 Garden Gate Dr
- 4 Blazing Star St
- 2 Blazing Star St
- 1 Blazing Star St
- 3 Blazing Star St
- Bloomfields - 55+ Single Family Homes
- Bloomfields - 55+ Villas






