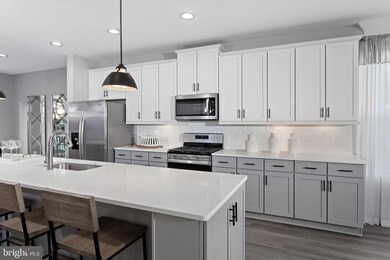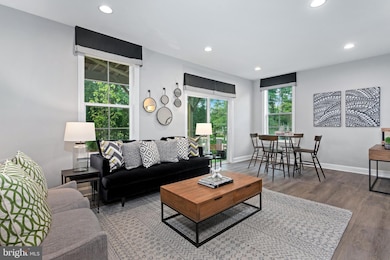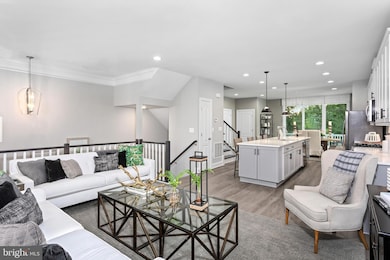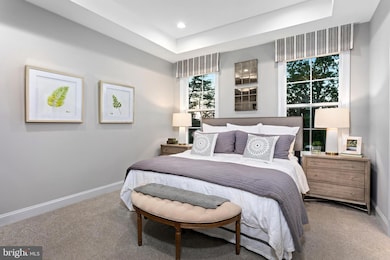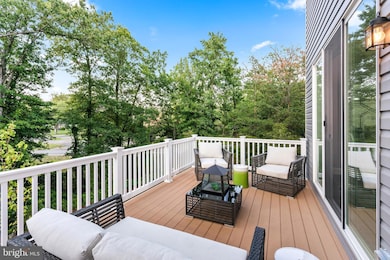HOMESITE 293 Lewis And Clark Ave Upper Marlboro, MD 20774
Estimated payment $3,574/month
Highlights
- Fitness Center
- Open Floorplan
- Deck
- New Construction
- Clubhouse
- Traditional Architecture
About This Home
Townhome living with luxury style!!
This Harlow features 3 bedrooms and 2.5 bathrooms spread across three finished levels, offering over 2,000 sq. ft. of living space with deck and fireplace. As you enter the lower level of the home through the main entryway or the spacious attached 2-car garage, you will discover a finished rec room complete with a powder room and walkout access to the rear yard with a private wooded view.
As you enter the 2nd level with a well-appointed kitchen offering stainless steel appliances, a large island and adjoining breakfast area, this open floor plan is perfect for entertaining, allowing for seamless flow between the living, kitchen and dining areas on the main floor.
The primary suite features a large walk-in closet and an ensuite bathroom with dual sink vanity and oversized shower with seat. Generous sized secondary bedrooms, full bathroom and a conveniently located laundry area complete the upper level.
The HOA includes a clubhouse, outdoor pool, fitness center, walking trails and much more! Schedule a tour of the community and our homes today! Don’t miss out on our final Harlow’s in this community!
There is still time to add your own unique style to this home! Don’t hesitate to make your DREAM HOME a reality!
*Photos may not be of actual home. Photos may be of similar home/floorplan if home is under construction or if this is a base price listing.
Townhouse Details
Home Type
- Townhome
Year Built
- Built in 2024 | New Construction
Lot Details
- 1,804 Sq Ft Lot
- Property is in excellent condition
HOA Fees
- $95 Monthly HOA Fees
Parking
- 2 Car Attached Garage
- Front Facing Garage
Home Design
- Traditional Architecture
- Brick Exterior Construction
- Slab Foundation
- Architectural Shingle Roof
- Vinyl Siding
Interior Spaces
- 2,172 Sq Ft Home
- Property has 3 Levels
- Open Floorplan
- Recessed Lighting
- Gas Fireplace
- Great Room
- Family Room Off Kitchen
Kitchen
- Breakfast Area or Nook
- Gas Oven or Range
- Microwave
- Dishwasher
- Stainless Steel Appliances
- Disposal
Bedrooms and Bathrooms
- 3 Bedrooms
- Walk-In Closet
Outdoor Features
- Deck
Schools
- Arrowhead Elementary School
- James Madison Middle School
- Dr. Henry A. Wise High School
Utilities
- Forced Air Heating and Cooling System
- Programmable Thermostat
- Natural Gas Water Heater
Listing and Financial Details
- Tax Lot 293
Community Details
Overview
- Association fees include common area maintenance, management, snow removal
- Built by DRB Homes
- Westridge At Westphalia Subdivision, Harlow II Floorplan
Amenities
- Common Area
- Clubhouse
- Community Center
Recreation
- Community Playground
- Fitness Center
- Community Pool
- Dog Park
- Jogging Path
Map
Home Values in the Area
Average Home Value in this Area
Property History
| Date | Event | Price | Change | Sq Ft Price |
|---|---|---|---|---|
| 09/02/2025 09/02/25 | For Sale | $549,900 | 0.0% | $253 / Sq Ft |
| 09/02/2025 09/02/25 | Price Changed | $549,900 | +0.6% | $253 / Sq Ft |
| 06/28/2024 06/28/24 | Pending | -- | -- | -- |
| 05/14/2024 05/14/24 | Price Changed | $546,725 | +2.9% | $252 / Sq Ft |
| 04/24/2024 04/24/24 | For Sale | $531,135 | 0.0% | $245 / Sq Ft |
| 04/05/2024 04/05/24 | Pending | -- | -- | -- |
| 03/13/2024 03/13/24 | For Sale | $531,135 | -- | $245 / Sq Ft |
Source: Bright MLS
MLS Number: MDPG2106506
- HOMESITE 290 Lewis And Clark Ave
- HOMESITE 291 Lewis And Clark Ave
- HOMESITE 292 Lewis And Clark Ave
- HOMESITE V51 Aiden Way
- HOMESITE 303 Presidential Pkwy
- Homesite V77 Laleh Way
- 2729 Lewis And Clark Ave
- HOMESITE 298 Presidential Pkwy
- 7833 Presidential Pkwy
- HOMESITE 302 Presidential Pkwy
- HOMESITE 301 Presidential Pkwy
- HOMESITE V19 Presidential Pkwy
- HOMESITE V20 Presidential Pkwy
- 8909 Beckett St
- HOMESITE V43 Aiden Way
- HOMESITE V48 Aiden Way
- HOMESITE V45 Aiden Way
- HOMESITE V44 Aiden Way
- HOMESITE V42 Aiden Way
- HOMESITE V40 Aiden Way
- 2729 Lanham Hill Cir
- 8906 Beckett St
- 2530 Lanham Hill Cir
- 9011 Elk Ave
- 2646 Sierra Nevada Ave
- 1616 Wesbourne Dr
- 1627 Wesbourne Dr
- 3321 Chester Grove Rd
- 8110 Phelps Place
- 2300 Timbercrest Dr
- 9533 Westerdale Dr
- 9520 Westerdale Dr
- 3725 Silver View Ln
- 9019 Belinda Blvd
- 3300 Maygreen Ave
- 4230 Winding Waters Terrace
- 7165 Cross St Unit T2
- 7260 Donnell Place Unit C
- 10304 Westphalia Rd
- 7153 Donnell Place Unit A

