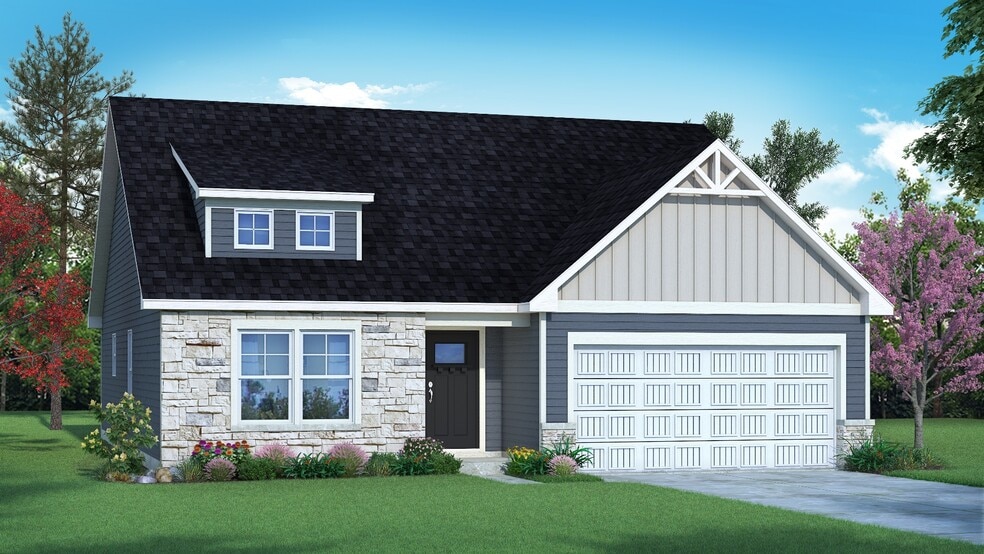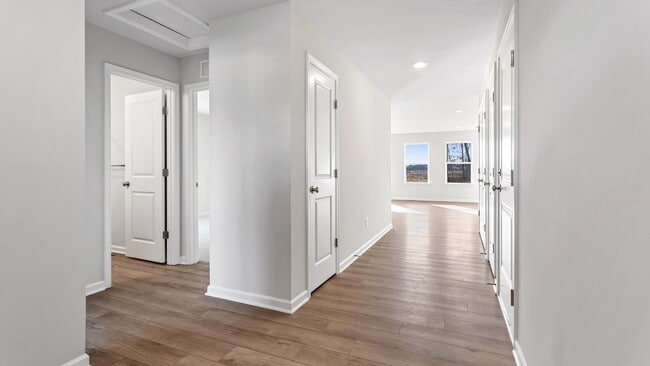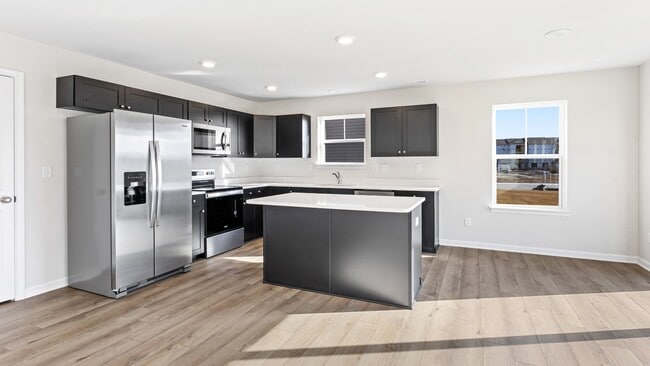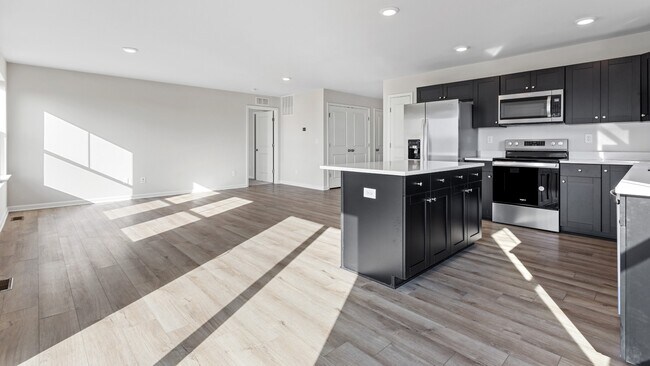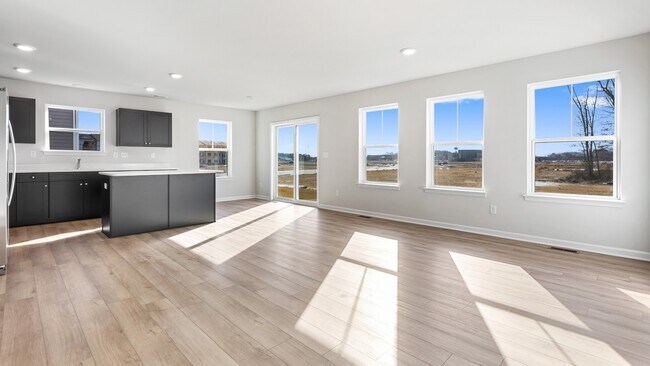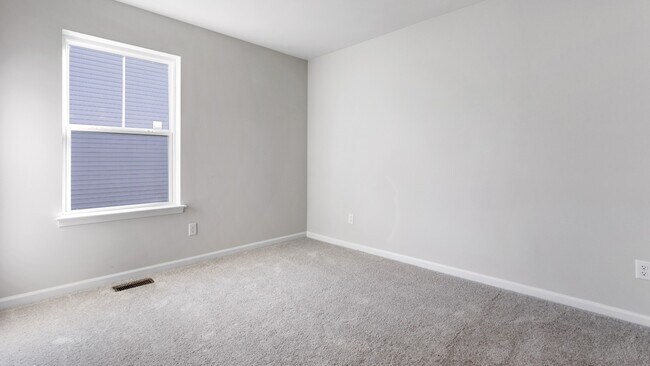
HOMESITE 42 R Wilson Loop Georgetown, DE 19947
The Village of College ParkEstimated payment $2,744/month
Highlights
- New Construction
- Pond in Community
- 1-Story Property
About This Home
2 Level Home with Washer & Dryer! Check out the Cranberry – the lowest priced new home with a partially finished lower level in Georgetown situated on one of the last wooded homesites in the community! With almost 2500 sq. ft., the Cranberry II is a stunning home at an incredible value. As you walk into the Cranberry, you're greeted with a large foyer area - perfect for an entry table! Two guest bedrooms, shared hall bath & linen closet are just beyond the foyer. Walking down the wide hall, you'll find the laundry area, garage access and lower level stairs! An open concept kitchen with an included island opens to the breakfast area and large family room! The kitchen features all stainless steel appliances, upgraded quartz countertops and island! The spacious primary suite stuns with its seated shower and oversized walk-in closet. The wow factor of this home is the HUGE finished lower level - offering over 1000 sq. ft. of additional living space, as well as full finished bathroom and large unfinished storage area. Not only is this home the perfect solution for plenty of living space and storage space - it is situated on a private lot backing up to dense woods! Don't miss this home - it is a MUST-SEE!
Home Details
Home Type
- Single Family
HOA Fees
- $115 Monthly HOA Fees
Parking
- 2 Car Garage
Home Design
- New Construction
Interior Spaces
- 1-Story Property
- Basement
Bedrooms and Bathrooms
- 3 Bedrooms
- 3 Full Bathrooms
Community Details
- Association fees include lawn maintenance, ground maintenance
- Pond in Community
Map
Other Move In Ready Homes in The Village of College Park
About the Builder
- The Village of College Park
- 16930 Wilson Hill Rd
- 0 Wilson Rd Unit DESU2093108
- Admiral's Landing
- 18 Seashore Hwy
- 114 N Bedford St
- 0 Rt 113
- 112 W Market St
- Stagg Run
- 210 S Front St
- Stagg Run
- 0 Lynch Ln Unit DESU2101358
- 319 Airport Rd
- 0 Raccoon Ditch Rd
- 0 E Redden Rd
- The Vines of Sandhill
- 29028 Black Pepper Ln
- 18088 White Oak Dr
- Quail Run Estates
- Hawthorne
