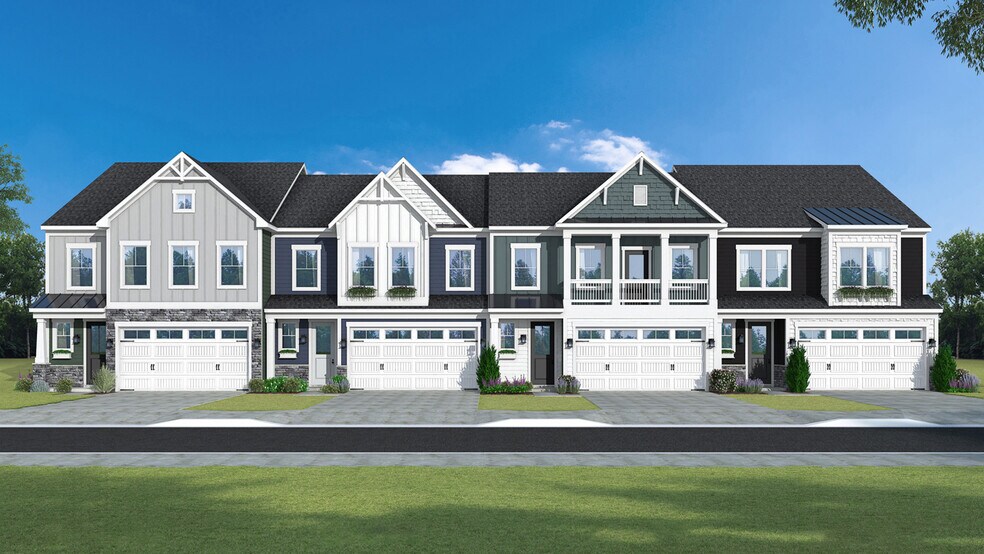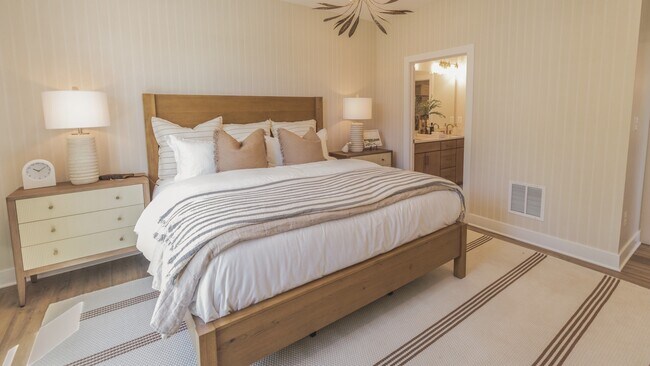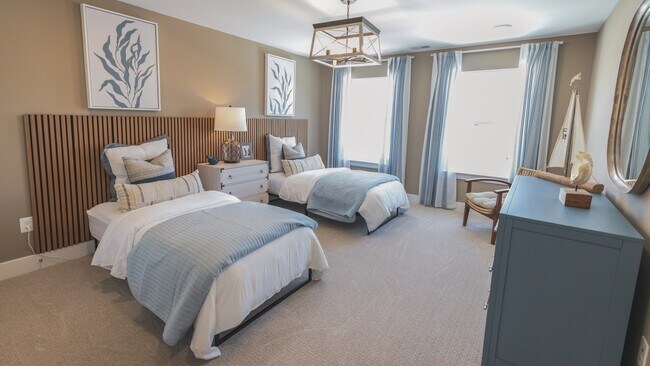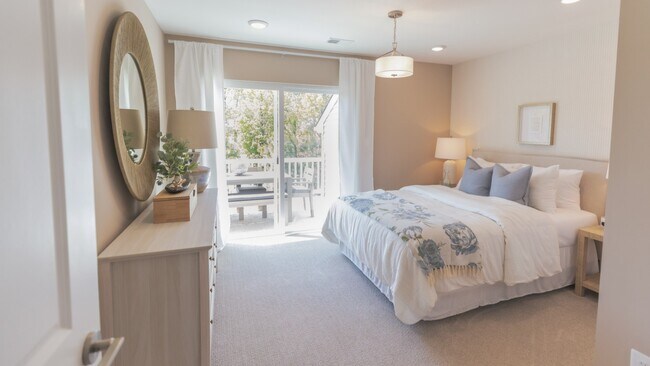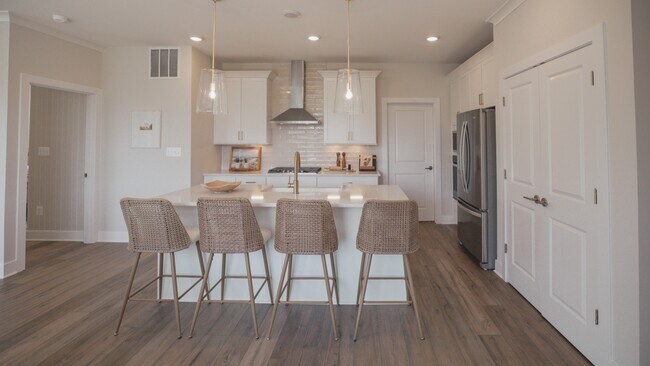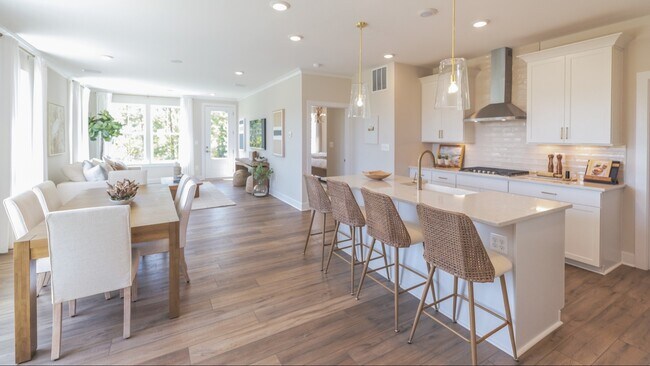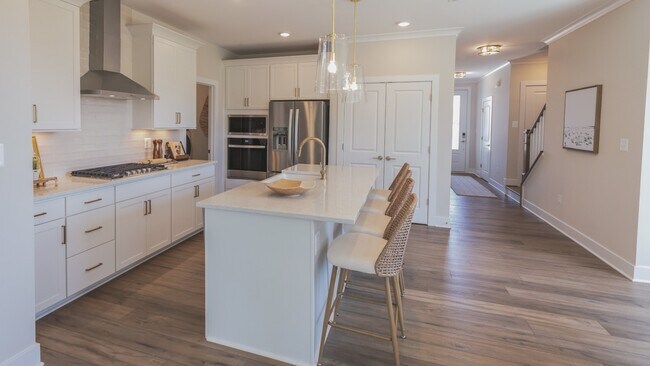
Estimated payment $2,880/month
Highlights
- New Construction
- Clubhouse
- Lap or Exercise Community Pool
- Lord Baltimore Elementary School Rated A-
- Loft
- Pickleball Courts
About This Home
2 Level Townhome with Entry Level Bedroom! Don’t miss this opportunity to own a beautifully upgraded townhome on a private wooded homesite in the desirable Silver Woods community—just across from Bear Trap Dunes and minutes from Bethany Beach. This 3-bedroom, 2.5-bath interior row offers comfort, style, and a resort lifestyle. The main level features luxury vinyl plank flooring, a spacious great room, and a gourmet kitchen with double wall ovens, upgraded cabinetry and tile, a farmhouse sink, and designer backsplash. Upstairs includes a versatile loft, two large bedrooms, a full bath, and ample storage space. Enjoy the outdoors on your covered porch, with views of mature trees surrounding your private wooded lot. Community Amenities are Lawn care, Resort-style pool, Clubhouse, Fitness center, Sidewalk-lined streets, and Scenic wooded surroundings. Additional features are Spacious 2-car garage + street parking, Pre-wired for ceiling fans and cable, Recessed lighting throughout, Large windows bring in natural light, and Energy-efficient construction. Move in by Labor Day and enjoy the rest of the summer in your new beach retreat!
Townhouse Details
Home Type
- Townhome
Parking
- 2 Car Garage
Home Design
- New Construction
Interior Spaces
- 2-Story Property
- Living Room
- Dining Room
- Loft
Bedrooms and Bathrooms
- 3 Bedrooms
Community Details
Amenities
- Clubhouse
Recreation
- Pickleball Courts
- Bocce Ball Court
- Lap or Exercise Community Pool
- Trails
Map
Other Move In Ready Homes in Silver Woods
About the Builder
- Silver Woods
- Silver Woods - Villas
- Friendship Creek
- 30478 Blue Beech Ln
- 30474 Blue Beech Ln
- 37436 Carolina Dr
- 37479 Ocean Air Ln
- 3 Club House Dr
- Bridgewater
- 0 Shady Dell Park Birch Unit DESU2084840
- 0 Shady Dell Park Birch Unit DESU2100980
- Egret Shores
- Ironwood
- Ironwood
- Lot 22 Pine Grove Ln
- 35720 Privy Ln
- 35724 Privy Ln
- 35721 Privy Ln
- 36041 Jackson St
- 38 S Horseshoe Dr
