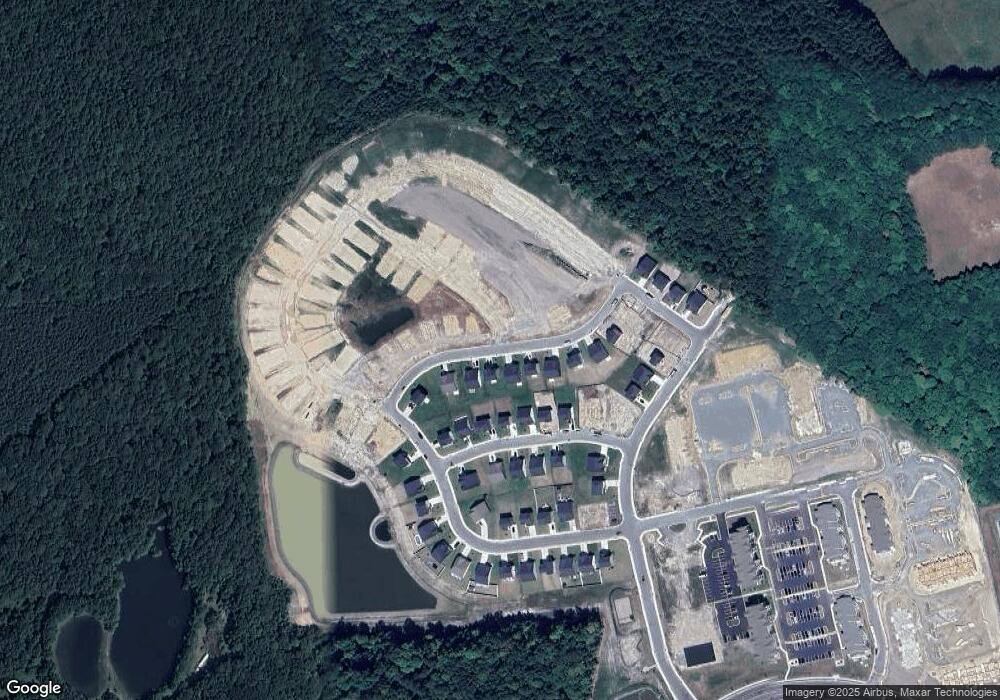HOMESITE 87 Partin Way Georgetown, DE 19947
5
Beds
3
Baths
1,969
Sq Ft
8,712
Sq Ft Lot
About This Home
This home is located at HOMESITE 87 Partin Way, Georgetown, DE 19947. HOMESITE 87 Partin Way is a home located in Sussex County with nearby schools including North Georgetown Elementary School, Georgetown Middle School, and Sussex Central High School.
Create a Home Valuation Report for This Property
The Home Valuation Report is an in-depth analysis detailing your home's value as well as a comparison with similar homes in the area
Home Values in the Area
Average Home Value in this Area
Tax History Compared to Growth
Map
Nearby Homes
- TBB C Stevenson Way Unit CRANBERRY
- TBB R Wilson Loop Unit WHITEHALL II
- Cranberry II Plan at The Village of College Park
- Whitehall II Plan at The Village of College Park
- Edgewood II Plan at The Village of College Park
- Glenshaw Plan at The Village of College Park
- TBB Hall Dr Unit EDGEWOOD II
- HOMESITE 38 R Wilson Loop
- HOMESITE 112 R Wilson Loop
- HOMESITE 94 R Wilson Loop
- TBB Jones Way Unit GLENSHAW II
- HOMESITE 39 R Wilson Loop
- 653 Cpl Rodney Wayne Wilson Loop
- 0 N Bedford St Unit DESU159934
- 16930 Wilson Hill Rd
- 20416 Spyglass Cir
- 20414 Spyglass Cir
- 20412 Spyglass Cir
- 20410 Spyglass Cir
- 20391 Mizzenmast Ln
- HOMESITE 116 Jones Way
- Homesite 116 Jones Way
- Homesite 101 Jones Way
- Homesite 101 Jones Way
- Homesite 101 Jones Way
- Homesite 101 Jones Way
- Homesite 101 Jones Way
- Homesite 101 Jones Way
- Homesite 101 Jones Way
- Homesite 101 Jones Way
- Homesite 101 Jones Way
- Homesite 101 Jones Way
- Way
- HOMESITE 60 R Stevenson Way
- HOMESITE 58 R Stevenson Way
- HOMESITE 88 Partin Way
- Homesite 100 Jones Way
- HOMESITE 45 R Wilson Loop
- 0 Homesite 113 R Wilson Loop Unit 36423998
- Homesite 113 R Wilson Loop
