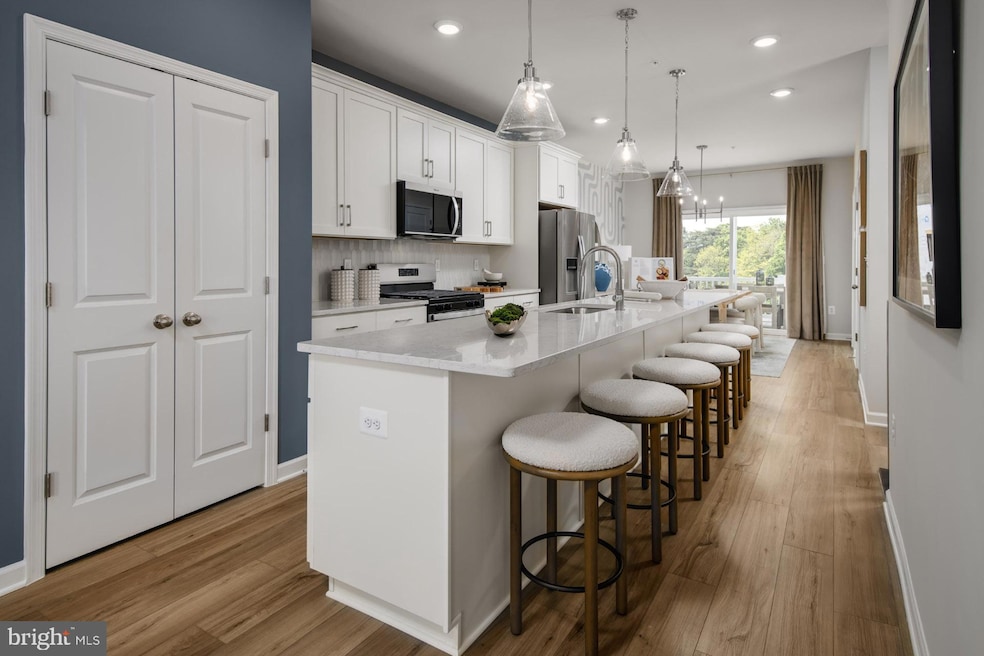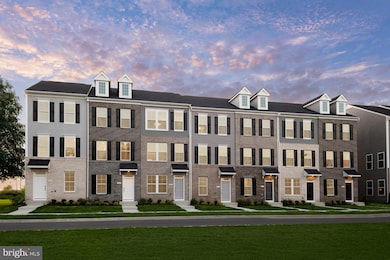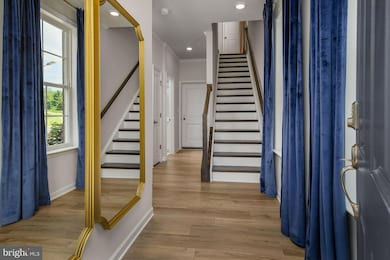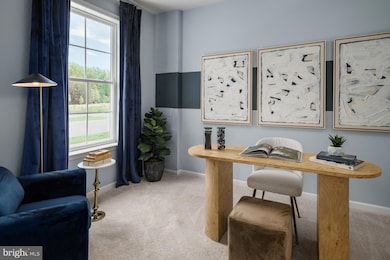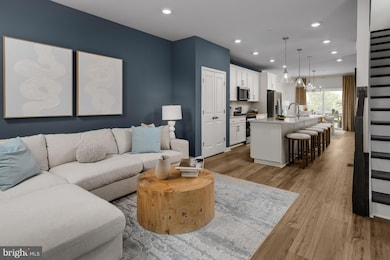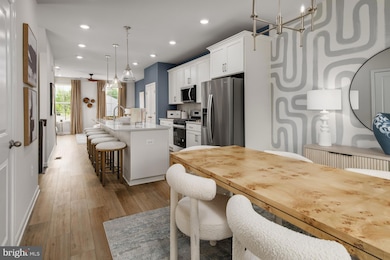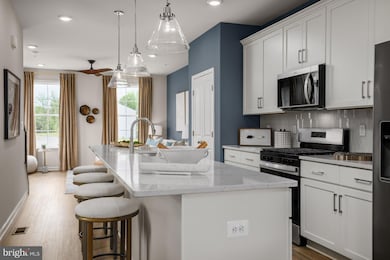HOMESITE V44 Aiden Way Upper Marlboro, MD 20774
Estimated payment $2,969/month
Highlights
- Fitness Center
- Colonial Architecture
- Traditional Floor Plan
- New Construction
- Clubhouse
- Community Pool
About This Home
*OFFERING UP TO 25K IN CLOSING ASSISTANCE WITH USE OF APPROVED LENDER AND TITLE.*
Welcome to the Alden II, a stunning and functional townhome designed to achieve maximum comfort! Choose to enter the lower level of the home through the main entryway or attached 1-car garage, a secure and weather-protected option. As you make your way past the foyer, you will discover a secondary bedroom and full bathroom— well separated from the home's other bedrooms, this is the perfect, secluded place for your guests to enjoy privacy. Continuing on to the middle level of the home, you will discover an open-concept kitchen flanked by spacious family and dining rooms. A luxurious primary suite can be found on the upper level of the home; enjoy a spacious bedroom with large closets and an ensuite bathroom complete with a dual vanity, private water closet, and a seated shower. For added convenience, the laundry room is positioned just down the hall, steps from both the primary suite and secondary bedroom. At Westridge, the Alden II townhomes are sold as condominiums. *Photos may not be of actual home. Photos may be of similar home/floorplan if home is under construction or if this is a base price listing.
Open House Schedule
-
Saturday, December 13, 202512:00 to 4:00 pm12/13/2025 12:00:00 PM +00:0012/13/2025 4:00:00 PM +00:00Come join our open house from 12pm-4pm!Add to Calendar
-
Sunday, December 14, 202512:00 to 4:00 pm12/14/2025 12:00:00 PM +00:0012/14/2025 4:00:00 PM +00:00Come join our open house from 12pm-4pm!Add to Calendar
Townhouse Details
Home Type
- Townhome
Year Built
- Built in 2025 | New Construction
Lot Details
- Property is in excellent condition
HOA Fees
- $160 Monthly HOA Fees
Parking
- 1 Car Attached Garage
- Rear-Facing Garage
Home Design
- Colonial Architecture
- Brick Exterior Construction
- Slab Foundation
- Architectural Shingle Roof
- Stone Siding
Interior Spaces
- 1,567 Sq Ft Home
- Property has 3 Levels
- Traditional Floor Plan
- Recessed Lighting
- Family Room Off Kitchen
- Combination Kitchen and Dining Room
- Walk-Out Basement
Kitchen
- Gas Oven or Range
- Microwave
- Dishwasher
- Stainless Steel Appliances
- Disposal
Bedrooms and Bathrooms
- Walk-In Closet
Utilities
- Central Air
- Heating Available
- Programmable Thermostat
- Natural Gas Water Heater
Listing and Financial Details
- Tax Lot V44
Community Details
Overview
- Association fees include snow removal
- Built by DRB Homes
- Westridge At Westphalia Subdivision, Alden II Floorplan
Amenities
- Picnic Area
- Common Area
- Clubhouse
Recreation
- Community Basketball Court
- Community Playground
- Fitness Center
- Community Pool
Map
Home Values in the Area
Average Home Value in this Area
Property History
| Date | Event | Price | List to Sale | Price per Sq Ft |
|---|---|---|---|---|
| 11/21/2025 11/21/25 | Price Changed | $449,950 | -5.5% | $287 / Sq Ft |
| 07/29/2025 07/29/25 | Price Changed | $475,950 | 0.0% | $304 / Sq Ft |
| 07/29/2025 07/29/25 | For Sale | $475,950 | +13.4% | $304 / Sq Ft |
| 05/29/2025 05/29/25 | Pending | -- | -- | -- |
| 05/15/2025 05/15/25 | For Sale | $419,655 | -- | $268 / Sq Ft |
Source: Bright MLS
MLS Number: MDPG2152480
- HOMESITE V48 Aiden Way
- HOMESITE 293 Lewis And Clark Ave
- HOMESITE V45 Aiden Way
- HOMESITE V39 Aiden Way
- HOMESITE V37 Aiden Way
- HOMESITE V49 Aiden Way
- Homesite V78 Laleh Way
- HOMESITE V51 Aiden Way
- HOMESITE V42 Aiden Way
- Alden II Plan at WestRidge at Westphalia
- HOMESITE 298 Presidential Pkwy
- HOMESITE 292 Lewis And Clark Ave
- HOMESITE V104 Laleh Way
- HOMESITE 303 Presidential Pkwy
- HOMESITE V97 Laleh Way
- HOMESITE V71 Lelah Way
- HOMESITE V78 Laleh Way
- HOMESITE V19 Presidential Pkwy
- HOMESITE V77 Lelah Way
- HOMESITE 302 Presidential Pkwy
- 2729 Lanham Hill Cir
- 8911 Beckett St
- 8906 Beckett St
- 2718 Lanham Hill Cir
- 2530 Lanham Hill Cir
- 9011 Elk Ave
- 2645 Sierra Nevada Ave
- 3247 Chester Grove Rd
- 3321 Chester Grove Rd Unit 3321 Chester Grove Rd
- 3345 Chester Grove Rd
- 8767 Ritchboro Rd
- 2703 Ocala Ave
- 9001 Elderwood Place
- 1731 Tulip Ave
- 2014 Ritchie Rd
- 9105 Fox Stream Way
- 9072 Fox Stream Way
- 2312 Wintergreen Ave
- 9602 Glassy Creek Way
- 9505 Bent Creek Place
