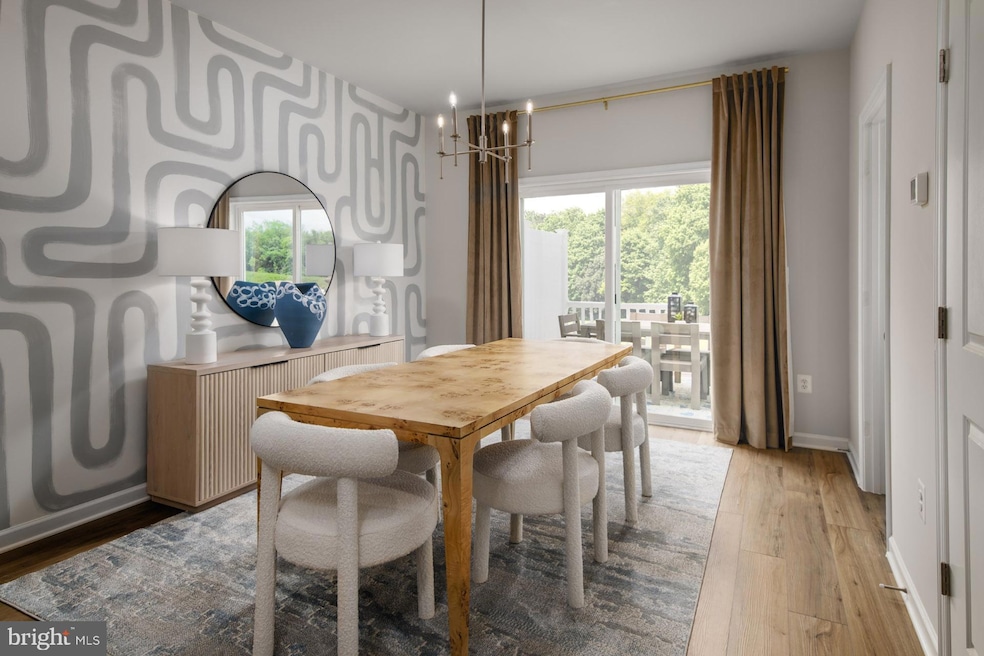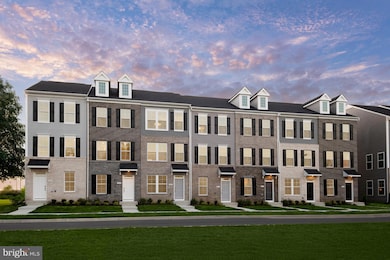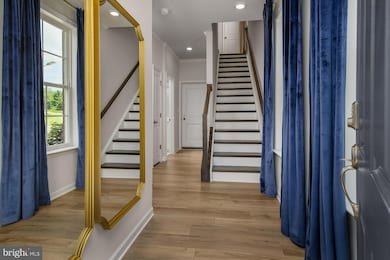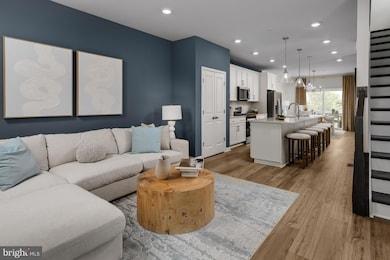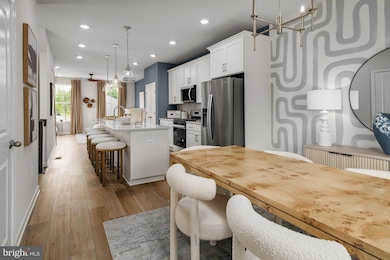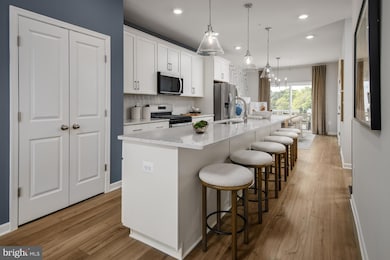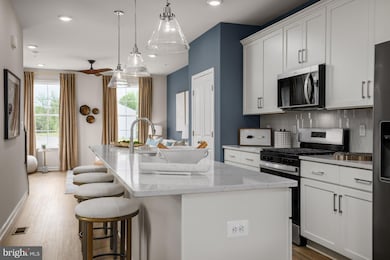HOMESITE V97 Laleh Way Upper Marlboro, MD 20774
Estimated payment $2,944/month
Highlights
- Fitness Center
- Colonial Architecture
- Deck
- New Construction
- Clubhouse
- Traditional Floor Plan
About This Home
**Offering a $25K Incentive—Already Applied to Price! Or use it to cover all closing costs or buy down your rate!**See Sales Consultant For More Information**
Welcome to the Alden II — the home that basically screams “Move in. You deserve me.” Before you even step inside, let’s talk curb appeal. This beauty has a full brick front, serving face like a runway model. And guess what you’re facing? TREES. Not someone’s blinds. Not someone’s car. Not someone’s cousin on the porch. Just peaceful, glorious nature. Now, enter through the front door like a regular person... OR float in through your attached 1-car garage like royalty avoiding the weather. Your choice. Walk past the foyer and — BAM — a fully separate secondary bedroom + full bath. Perfect for guests... or that family member who you love but also need at least 20 feet away. They get privacy, you get peace. Head to the main level and HELLOOO space! This home has a 4' extension on all 3 levels, which means everything is bigger, better, and dramatically more fabulous. The open-concept kitchen now boasts an expanded island, complete with white cabinets and pendant lights shining down like a spotlight on your culinary greatness. Your family room and dining room? Also bigger, thanks to that 4' extension! Step outside to your deck, complete with a 5' privacy panel, perfect for sipping, grilling, meditating, or pretending you’re filming an HGTV episode. Upstairs, the luxurious primary suite awaits — oversized bedroom, generous closets, and a spa-style ensuite with dual vanities, private water closet, and a seated shower made for long “don’t talk to me yet” mornings. PLUS... because the home is extended on all levels, your upper-level bathroom is enlarged too — roomy enough to handle multiple people getting ready at once without anyone elbowing each other. A dream. And the final cherry on top? The laundry room is right down the hall from both bedrooms. No more staircase cardio with a laundry basket. The Alden II isn’t just comfortable — it’s sanity-saving, space-giving, privacy-protecting perfection. And honestly... it’s calling your name. *Photos may not be of actual home. Photos may be of similar home/floorplan if home is under construction or if this is a base price listing.
Townhouse Details
Home Type
- Townhome
Year Built
- New Construction
HOA Fees
- $160 Monthly HOA Fees
Parking
- 1 Car Attached Garage
- Rear-Facing Garage
Home Design
- Colonial Architecture
- Brick Exterior Construction
- Slab Foundation
- Architectural Shingle Roof
Interior Spaces
- 1,789 Sq Ft Home
- Property has 3 Levels
- Traditional Floor Plan
- Recessed Lighting
- Family Room Off Kitchen
- Combination Kitchen and Dining Room
- Walk-Out Basement
Kitchen
- Gas Oven or Range
- Microwave
- Dishwasher
- Stainless Steel Appliances
- Disposal
Bedrooms and Bathrooms
- Walk-In Closet
Utilities
- Central Air
- Heating Available
- Programmable Thermostat
- Natural Gas Water Heater
Additional Features
- Deck
- Property is in excellent condition
Listing and Financial Details
- Tax Lot V97
Community Details
Overview
- Association fees include snow removal
- Built by DRB Homes
- Westridge At Westphalia Subdivision, Alden II Floorplan
Amenities
- Picnic Area
- Common Area
- Clubhouse
Recreation
- Community Basketball Court
- Community Playground
- Fitness Center
- Community Pool
Map
Home Values in the Area
Average Home Value in this Area
Property History
| Date | Event | Price | List to Sale | Price per Sq Ft |
|---|---|---|---|---|
| 11/26/2025 11/26/25 | For Sale | $443,330 | -- | $248 / Sq Ft |
Source: Bright MLS
MLS Number: MDPG2184506
- HOMESITE V104 Laleh Way
- HOMESITE V78 Laleh Way
- Homesite V78 Laleh Way
- HOMESITE V39 Aiden Way
- HOMESITE V37 Aiden Way
- HOMESITE V44 Aiden Way
- HOMESITE V77 Lelah Way
- HOMESITE V98 Laleh Way
- HOMESITE V43 Aiden Way
- HOMESITE V71 Lelah Way
- HOMESITE V48 Aiden Way
- HOMESITE V45 Aiden Way
- HOMESITE V49 Aiden Way
- Alden II Plan at WestRidge at Westphalia
- HOMESITE V40 Aiden Way
- HOMESITE V42 Aiden Way
- HOMESITE 298 Presidential Pkwy
- HOMESITE V19 Presidential Pkwy
- HOMESITE 293 Lewis And Clark Ave
- HOMESITE V51 Aiden Way
- 2729 Lanham Hill Cir
- 8911 Beckett St
- 8906 Beckett St
- 2718 Lanham Hill Cir
- 2530 Lanham Hill Cir
- 9011 Elk Ave
- 2645 Sierra Nevada Ave
- 3079 Chester Grove Rd Unit BUILDING 42 UNIT E
- 3247 Chester Grove Rd
- 3321 Chester Grove Rd
- 3321 Chester Grove Rd Unit 3321 Chester Grove Rd
- 8767 Ritchboro Rd
- 9001 Elderwood Place
- 1731 Tulip Ave
- 9105 Fox Stream Way
- 9072 Fox Stream Way
- 2312 Wintergreen Ave
- 9602 Glassy Creek Way
- 1705 Sansbury Rd
- 9505 Bent Creek Place
