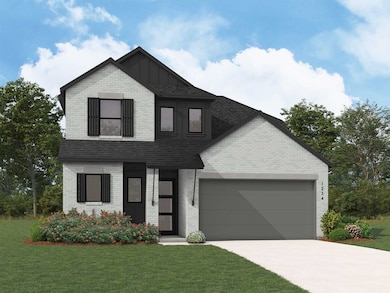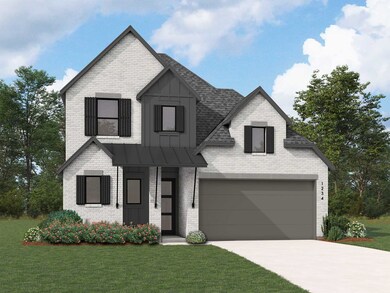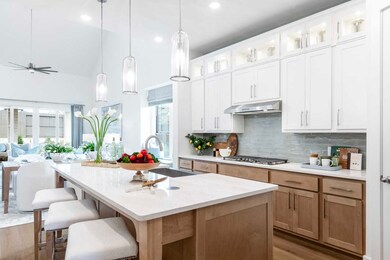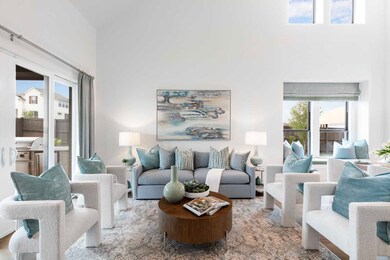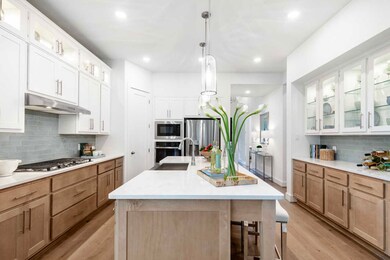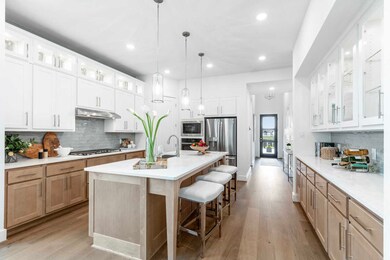
Plan Panamera Schertz, TX 78108
Cibolo NeighborhoodEstimated payment $3,372/month
About This Home
The Panamera plan perfectly balances style and functionality. The main floor features an open-concept kitchen and dining area, flowing into a spacious family room that opens to a cozy patio. The stunning curved staircase also adds a touch of sophistication. Tucked at the rear of the home is the luxurious primary suite with an ensuite bathroom. Bedroom two is conveniently located near a full bathroom, and an entertainment room which provides a versatile space for relaxation or gatherings. The two-car garage offers ample storage and parking.
Upstairs, a loft area provides additional living space, along with bedrooms three and four, each with access to full bathrooms. The open-to-below design enhances the sense of space and connection throughout the home, making it ideal for modern family living.
Home Details
Home Type
- Single Family
Parking
- 2 Car Garage
Home Design
- New Construction
- Ready To Build Floorplan
- Plan Panamera
Interior Spaces
- 2,672 Sq Ft Home
- 2-Story Property
Bedrooms and Bathrooms
- 4 Bedrooms
- 4 Full Bathrooms
Community Details
Overview
- Actively Selling
- Built by Highland Homes
- Homestead Subdivision
Sales Office
- 4920 Childress Lane
- Schertz, TX 78108
- 972-505-3187
Office Hours
- Mon - Sat: 10:00am - 6:00pm, Sun: 12:00pm - 6:00pm
Map
Similar Homes in Schertz, TX
Home Values in the Area
Average Home Value in this Area
Property History
| Date | Event | Price | Change | Sq Ft Price |
|---|---|---|---|---|
| 05/26/2025 05/26/25 | Price Changed | $516,990 | -1.9% | $193 / Sq Ft |
| 05/21/2025 05/21/25 | Price Changed | $526,990 | -2.8% | $197 / Sq Ft |
| 02/24/2025 02/24/25 | For Sale | $541,990 | -- | $203 / Sq Ft |
- 4920 Childress Ln
- 4760 Terrel Point
- 5021 Kimble Way
- 5025 Kimble Way
- 5017 Kimble Way
- 4764 Terrel Point
- 4920 Childress Ln
- 4920 Childress Ln
- 4920 Childress Ln
- 4920 Childress Ln
- 4920 Childress Ln
- 4920 Childress Ln
- 4920 Childress Ln
- 4920 Childress Ln
- 4920 Childress Ln
- 4920 Childress Ln
- 4920 Childress Ln
- 3201 Crosby Creek
- 3209 Crosby Creek
- 4609 Shackelford
- 6594 Mason Valley
- 5213 Brookline
- 5125 Brookline
- 5108 Brookline
- 6751 Green Valley Rd
- 5756 Ping Way
- 6112 Fred Couples
- 5757 Columbia Dr
- 3604 Storm Ridge
- 6105 Merion Way
- 4116 Whisper Point
- 524 Landmark Bluff
- 3429 Harvest Dr
- 5112 Arrow Ridge
- 5804 Black Diamond
- 5222 Village Park
- 3317 Orth Ave
- 3907 Whisper View
- 4845 Park Glen

