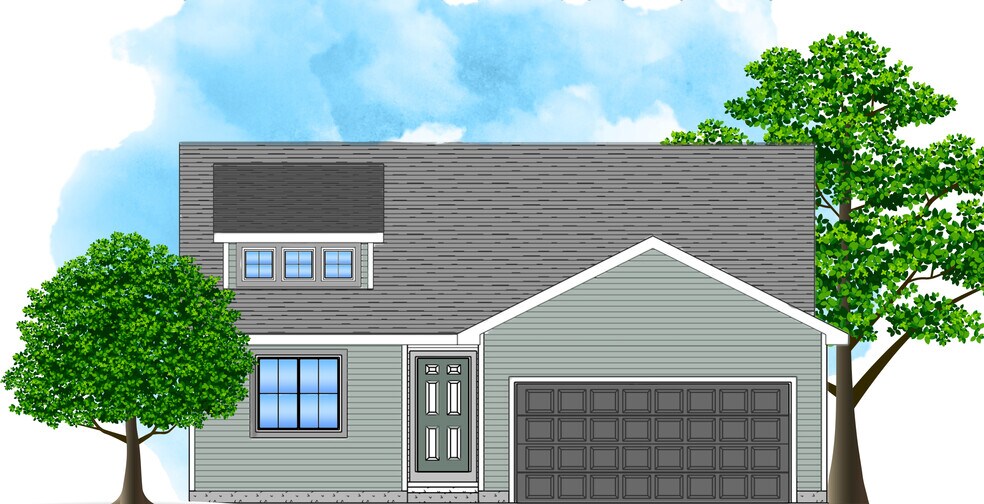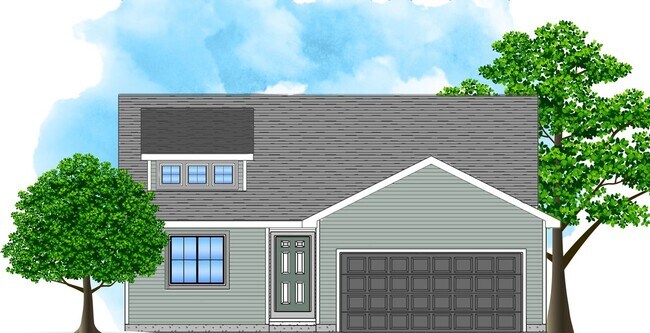
Estimated payment starting at $1,800/month
Total Views
4,244
3
Beds
2
Baths
1,166
Sq Ft
$249
Price per Sq Ft
Highlights
- New Construction
- Primary Bedroom Suite
- No HOA
- North Polk Central Elementary School Rated A-
- Great Room
- Breakfast Area or Nook
About This Floor Plan
The Hoover C Plan by Greenland Homes is available in the Kimberly Woods community in Elkhart, IA 50073, starting from $290,500. This design offers approximately 1,166 square feet and is available in Polk County, with nearby schools such as North Polk Central Elementary School, North Polk West Elementary School, and North Polk Middle School.
Sales Office
Hours
Monday - Sunday
7:00 AM - 9:00 PM
Sales Team
Tammy Heckart
Office Address
NE Chalet
Elkhart, IA 50073
Home Details
Home Type
- Single Family
Parking
- 2 Car Attached Garage
- Front Facing Garage
Home Design
- New Construction
Interior Spaces
- 1,166 Sq Ft Home
- 1-Story Property
- Great Room
- Laundry Room
Kitchen
- Breakfast Area or Nook
- Kitchen Island
Bedrooms and Bathrooms
- 3 Bedrooms
- Primary Bedroom Suite
- Walk-In Closet
- 2 Full Bathrooms
Community Details
- No Home Owners Association
Map
Other Plans in Kimberly Woods
About the Builder
Greenland Homes is committed to providing you with exceptional customer service throughout your home-building journey. They value your trust and loyalty and they strive to make you happy. Their goal is to create a home that meets your needs and exceeds your expectations. Greenland wants to make sure you are taken care of well after you move in, that is why Greenland is also the only builder in the Des Moines area to offer a 2-year builder warranty!
Nearby Homes
- Kimberly Woods
- 3790 NE 150th Ave
- 3824 NE 150th Ave
- 6203 NE NE 110th Ave
- Kimberley Crossing - Townhomes
- Kimberley Crossing
- 12275 NE 68th St
- 12215 NE 68th St
- 12245 NE 68th St
- 5622 NE Briarwood Dr
- 504 NE 59th Ct
- 503 NE 59th Ct
- 6108 NE Terrace Ridge Dr
- 6124 NE Terrace Ridge Dr
- 6112 NE Terrace Ridge Dr
- 6018 NE Terrace Ridge Dr
- 5904 NE Terrace Ridge Dr
- 5618 NE Briarwood Dr
- 5614 NE Briarwood Dr
- 1913 NE Threshold Dr

