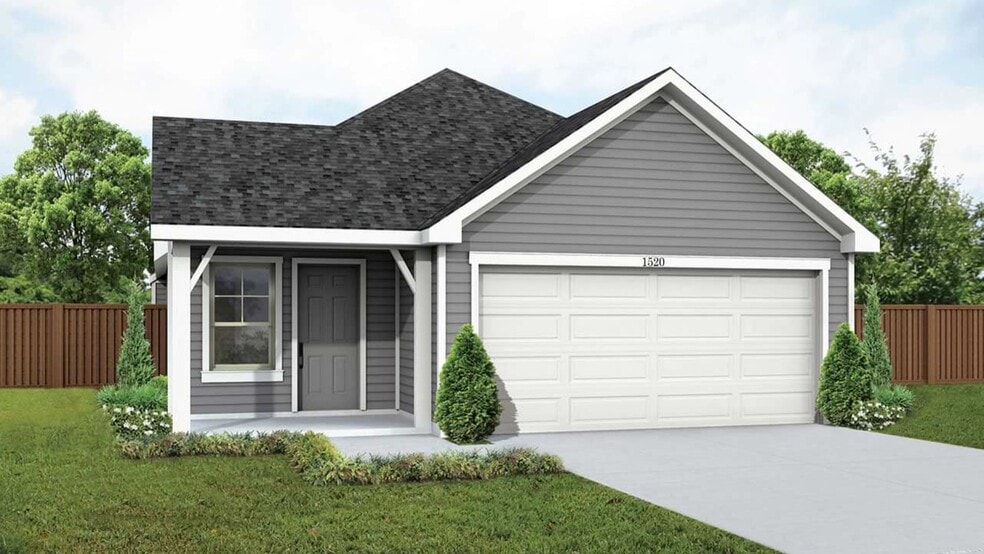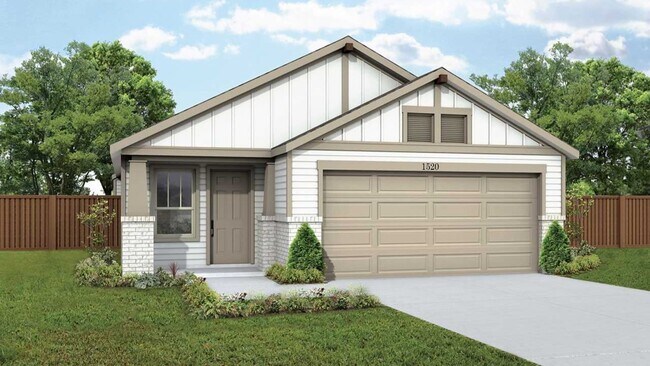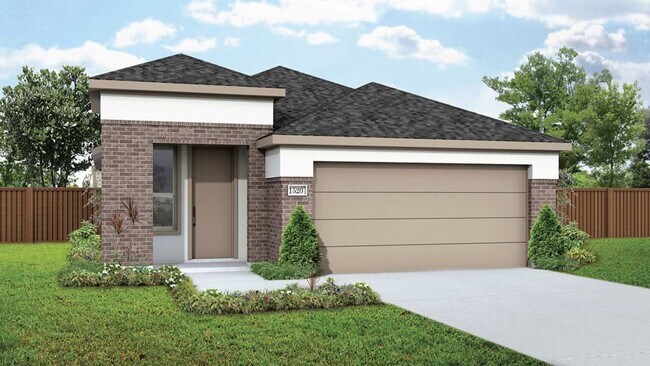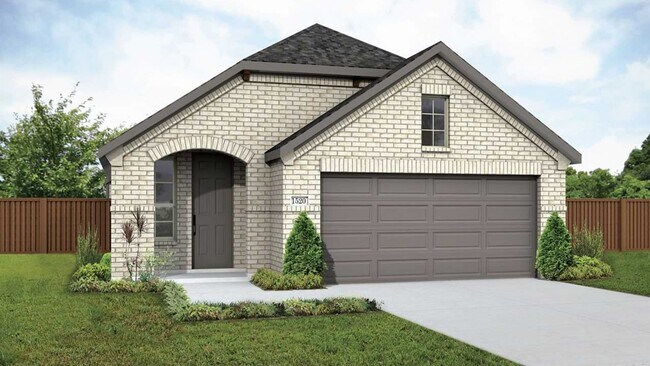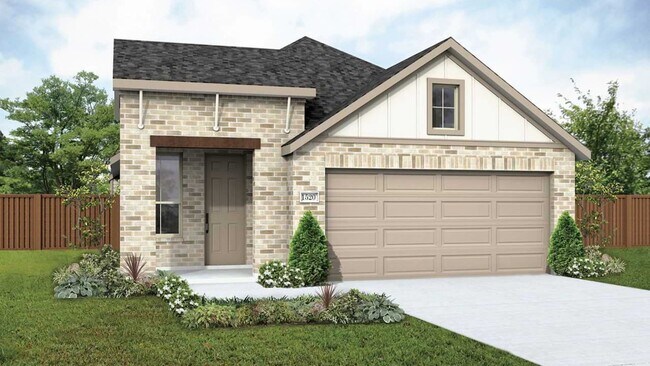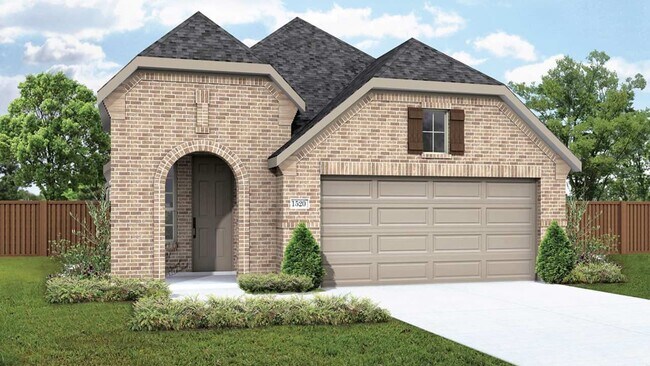
Pinehurst, TX 77362
Estimated payment starting at $1,466/month
Highlights
- New Construction
- Community Playground
- Laundry Room
- Clubhouse
- Park
- Trails
About This Floor Plan
3 Bedrooms | 2 Bathrooms | Approx. 1,520 Sq. Ft. Thoughtfully arranged and beautifully functional, the Horizon offers single-story living designed to feel open, connected, and easy to enjoy. From the foyer, the home opens into a bright central living space where the kitchen, dining area, and great room come together seamlessly. The kitchen features generous counter space, ample cabinetry, and an island for additional prep and gathering space. Clear sightlines across the main living areas make it easy to stay connected, while a covered patio extends the living space outdoors and can be expanded for even more room to relax or entertain. A tucked-away tech space near the entry adds practical flexibility, ideal for remote work, homework, or organization. The primary suite, privately positioned at the rear of the home, provides a peaceful retreat with a spacious bedroom, a well-appointed bath, and a large walk-in closet. Buyers may personalize the suite with options such as a shower and tub combination, an enlarged shower with seat, or additional bath cabinetry. Two secondary bedrooms are centrally located near a shared full bath, offering comfortable and flexible space for family members, guests, or hobbies. A centrally placed laundry room enhances everyday convenience and keeps household routines running smoothly. With its light-filled rooms, efficient layout, and thoughtful options, the Horizon delivers a home that feels comfortable, functional, and perfectly suited to modern living.
Sales Office
| Monday |
12:00 PM - 6:00 PM
|
| Tuesday - Saturday |
10:00 AM - 6:00 PM
|
| Sunday |
12:00 PM - 6:00 PM
|
Home Details
Home Type
- Single Family
HOA Fees
- $58 Monthly HOA Fees
Parking
- 2 Car Garage
Home Design
- New Construction
Interior Spaces
- 1,520 Sq Ft Home
- 1-Story Property
- Laundry Room
Bedrooms and Bathrooms
- 3 Bedrooms
- 2 Full Bathrooms
Community Details
Amenities
- Clubhouse
- Community Center
- Amenity Center
Recreation
- Community Playground
- Park
- Trails
Map
Other Plans in Colony at Pinehurst
About the Builder
- Colony at Pinehurst
- Colony at Pinehurst
- 13727 Adams Ln
- 19 Pinehurst Dr
- 00 W Rollingwood St
- 30512 Lake Circle Ln
- 37119 Farm To Market 149
- 37119 Fm 149 Rd
- 37121 Fm 1774
- 0 Candy St
- 31127 Primrose Ln
- TBD Cimmaron Dr
- lt 295-298 Old Coach Rd
- TBD Stagecoach Rd
- 15245 Shady Oaks Dr
- 0 TBD Cripple Creek Dr
- 31110 Goldenrod Ln
- 32648 Dobbin-Huffsmith Rd
- 11919 Hickory Wood St
- 0 Colette St
