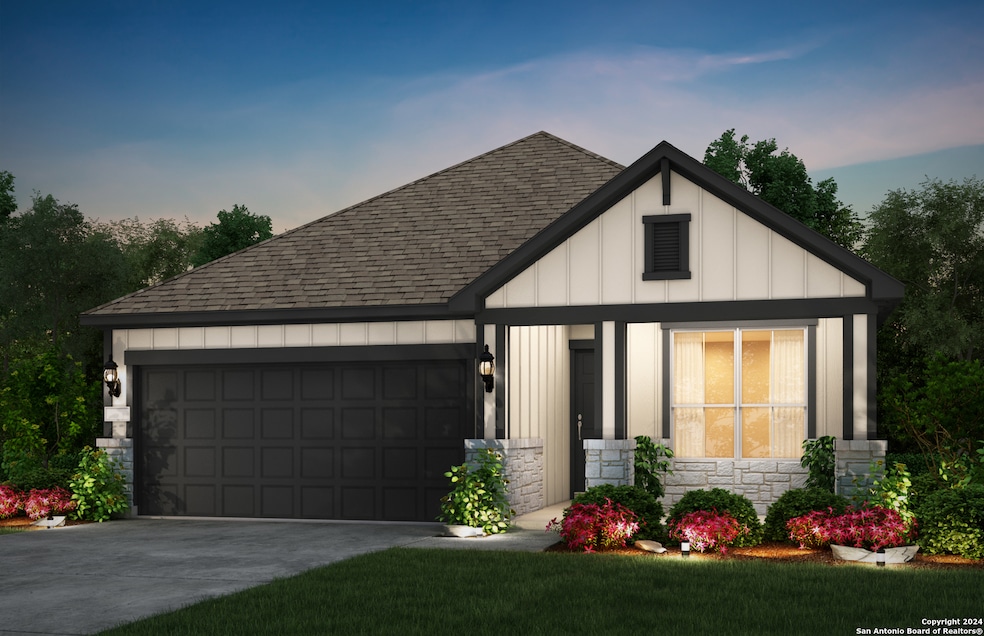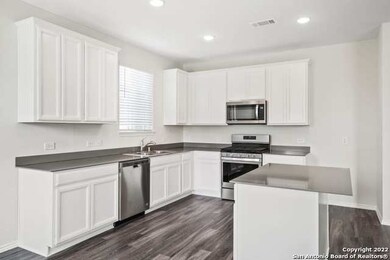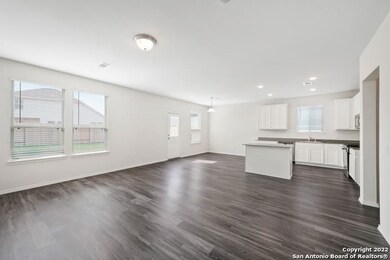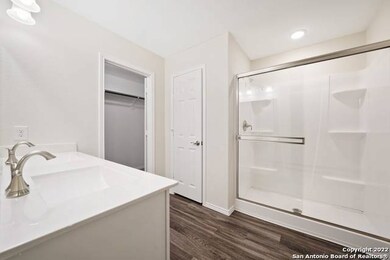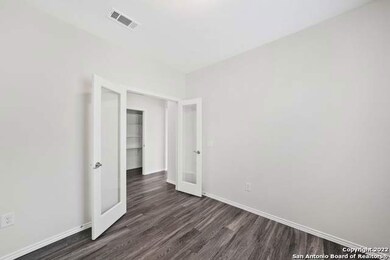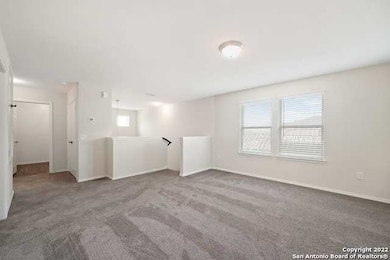
4817 Whaler San Antonio, TX 78245
Briggs Ranch NeighborhoodHighlights
- New Construction
- Solid Surface Countertops
- Covered patio or porch
- Lacoste Elementary School Rated A-
- Community Pool
- Walk-In Pantry
About This Home
As of February 2025The Fox Hollow features high impact features like abundant closet space, an open island kitchen, and an owner's bath complete with dual sinks and a separate walk-in shower. The kitchen overlooks the cafe and gathering room, great for entertaining and everyday living. Flexible living spaces convert to what suits you, such as an additional bedroom or a study with French door entry.
Last Buyer's Agent
Katia Huaracha
Real Broker, LLC
Home Details
Home Type
- Single Family
Year Built
- Built in 2024 | New Construction
Lot Details
- 4,792 Sq Ft Lot
- Lot Dimensions: 40
- Fenced
- Sprinkler System
HOA Fees
- $50 Monthly HOA Fees
Home Design
- Slab Foundation
- Composition Roof
- Roof Vent Fans
- Radiant Barrier
Interior Spaces
- 1,760 Sq Ft Home
- Property has 1 Level
- Double Pane Windows
- Low Emissivity Windows
- Combination Dining and Living Room
- Fire and Smoke Detector
- Washer Hookup
Kitchen
- Walk-In Pantry
- Stove
- Microwave
- Ice Maker
- Dishwasher
- Solid Surface Countertops
- Disposal
Flooring
- Carpet
- Vinyl
Bedrooms and Bathrooms
- 3 Bedrooms
- 2 Full Bathrooms
Parking
- 2 Car Garage
- Garage Door Opener
Outdoor Features
- Covered patio or porch
Schools
- Lacoste Elementary School
- Medina Val Middle School
- Medina Val High School
Utilities
- Central Heating and Cooling System
- SEER Rated 13-15 Air Conditioning Units
- Programmable Thermostat
- Cable TV Available
Listing and Financial Details
- Legal Lot and Block 4 / 113
- Seller Concessions Offered
Community Details
Overview
- $600 HOA Transfer Fee
- Lifetime Mgmt Association
- Built by Pulte Homes
- Horizon Ridge Subdivision
- Mandatory home owners association
Recreation
- Community Pool
- Park
Similar Homes in San Antonio, TX
Home Values in the Area
Average Home Value in this Area
Property History
| Date | Event | Price | Change | Sq Ft Price |
|---|---|---|---|---|
| 02/07/2025 02/07/25 | Sold | -- | -- | -- |
| 12/30/2024 12/30/24 | Pending | -- | -- | -- |
| 12/19/2024 12/19/24 | Price Changed | $359,500 | -1.6% | $204 / Sq Ft |
| 11/26/2024 11/26/24 | Price Changed | $365,500 | +0.3% | $208 / Sq Ft |
| 10/16/2024 10/16/24 | Price Changed | $364,500 | -0.5% | $207 / Sq Ft |
| 10/11/2024 10/11/24 | Price Changed | $366,500 | +0.3% | $208 / Sq Ft |
| 10/09/2024 10/09/24 | Price Changed | $365,500 | +0.3% | $208 / Sq Ft |
| 08/28/2024 08/28/24 | Price Changed | $364,500 | -2.1% | $207 / Sq Ft |
| 08/12/2024 08/12/24 | Price Changed | $372,500 | +0.3% | $212 / Sq Ft |
| 07/08/2024 07/08/24 | For Sale | $371,500 | -- | $211 / Sq Ft |
Tax History Compared to Growth
Agents Affiliated with this Home
-

Seller's Agent in 2025
Clay Woodard
Move Up America
(512) 733-7469
104 in this area
3,078 Total Sales
-
K
Buyer's Agent in 2025
Katia Huaracha
Real Broker, LLC
Map
Source: San Antonio Board of REALTORS®
MLS Number: 1791186
- 4831 Conch Shell
- 4827 Conch Shell
- 4806 Bay Breeze
- 4839 Whaler
- 13526 Windward
- 13743 Anchor Way
- 5112 Bay Breeze
- 5115 Bay Breeze
- 13622 Marlin Dock
- 4818 Bay Breeze
- 13711 Anchor Way
- 13609 Marlin Dock
- 13606 Marlin Dock
- 13520 Marlin Dock
- 5224 Seagrass
- 5219 Seagrass
- 5228 Seagrass
- 5232 Seagrass
- 5236 Seagrass
- 5235 Seagrass
