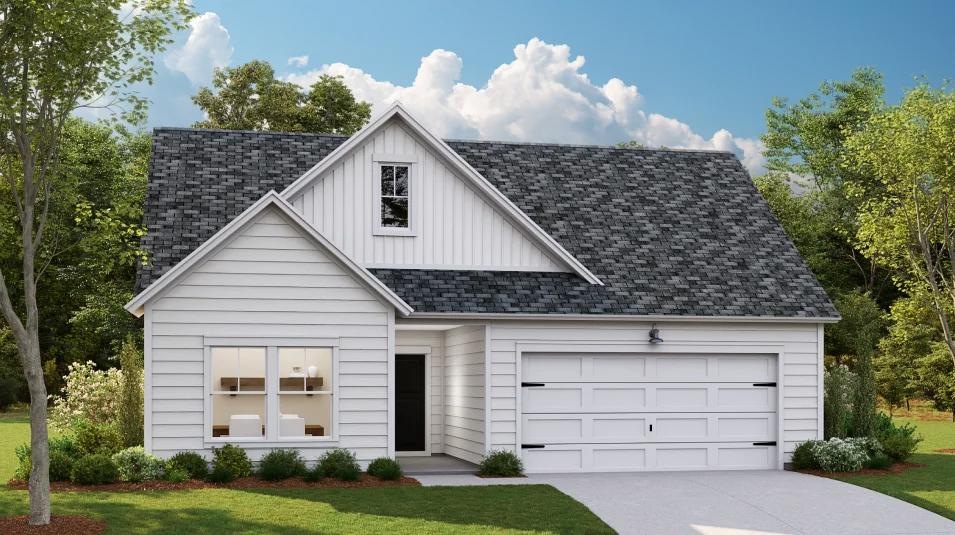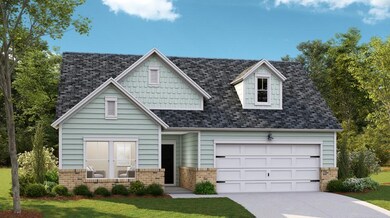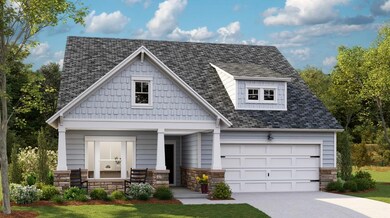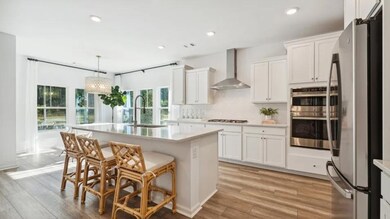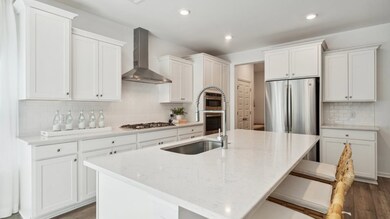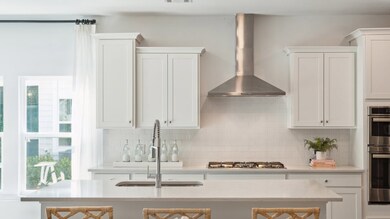
Estimated payment $2,573/month
Total Views
381
3
Beds
2
Baths
1,921
Sq Ft
$212
Price per Sq Ft
Highlights
- New Construction
- Clubhouse
- Tennis Courts
- Ashley Ridge High School Rated A-
- Community Pool
- Park
About This Home
Set within Horizons, our 55+ active adult community, this new single-story home features a contemporary open-concept layout among the Great Room, kitchen and dining area that maximizes interior space. A screened porch extends the home for indoor-outdoor fun. There are three bedrooms, including the owner’s suite with a private bathroom. At the front of the home is a two-car garage with plenty of space for versatile needs.
Home Details
Home Type
- Single Family
Parking
- 2 Car Garage
Home Design
- New Construction
- Ready To Build Floorplan
- Collins Plan
Interior Spaces
- 1,921 Sq Ft Home
- 1-Story Property
Bedrooms and Bathrooms
- 3 Bedrooms
- 2 Full Bathrooms
Community Details
Overview
- Actively Selling
- Built by Lennar
- Horizons At Summers Corner | 55+ The Legends Subdivision
Amenities
- Clubhouse
Recreation
- Tennis Courts
- Community Pool
- Park
- Trails
Sales Office
- 1027 Maydock Drive
- Summerville, SC 29485
- 843-514-8295
- Builder Spec Website
Office Hours
- Mon 9AM-5PM | Tue 9AM-5PM | Wed 9AM-5PM | Thu 9AM-5PM | Fri 9AM-5PM | Sat 9AM-5PM | Sun 12PM-5PM
Map
Create a Home Valuation Report for This Property
The Home Valuation Report is an in-depth analysis detailing your home's value as well as a comparison with similar homes in the area
Similar Homes in Summerville, SC
Home Values in the Area
Average Home Value in this Area
Property History
| Date | Event | Price | Change | Sq Ft Price |
|---|---|---|---|---|
| 06/22/2025 06/22/25 | Price Changed | $408,000 | +0.5% | $212 / Sq Ft |
| 06/18/2025 06/18/25 | Price Changed | $406,000 | +6.3% | $211 / Sq Ft |
| 03/31/2025 03/31/25 | Price Changed | $382,000 | +1.1% | $199 / Sq Ft |
| 03/21/2025 03/21/25 | Price Changed | $378,000 | +0.5% | $197 / Sq Ft |
| 03/14/2025 03/14/25 | Price Changed | $376,000 | +0.5% | $196 / Sq Ft |
| 03/12/2025 03/12/25 | Price Changed | $374,000 | +0.5% | $195 / Sq Ft |
| 03/08/2025 03/08/25 | Price Changed | $372,000 | +0.5% | $194 / Sq Ft |
| 02/27/2025 02/27/25 | Price Changed | $370,000 | +0.5% | $193 / Sq Ft |
| 02/25/2025 02/25/25 | For Sale | $368,000 | -- | $192 / Sq Ft |
Nearby Homes
- 1045 Tulip Shell St
- 1043 Tulip Shell St
- 1047 Tulip Shell St
- 1024 Sagegrass St
- 1124 Darling St
- 1130 Darling St
- 1021 Sagegrass St
- 1033 Sagegrass St
- 1134 Darling St
- 1128 Darling St
- 1126 Darling St
- 1159 Darling St
- 1151 Darling St
- 1020 Sagegrass St
- 1155 Darling St
- 1006 Tulip Shell St
- 1008 Tulip Shell St
- 1156 Darling St
- 1146 Darling St
- 1173 Darling St
