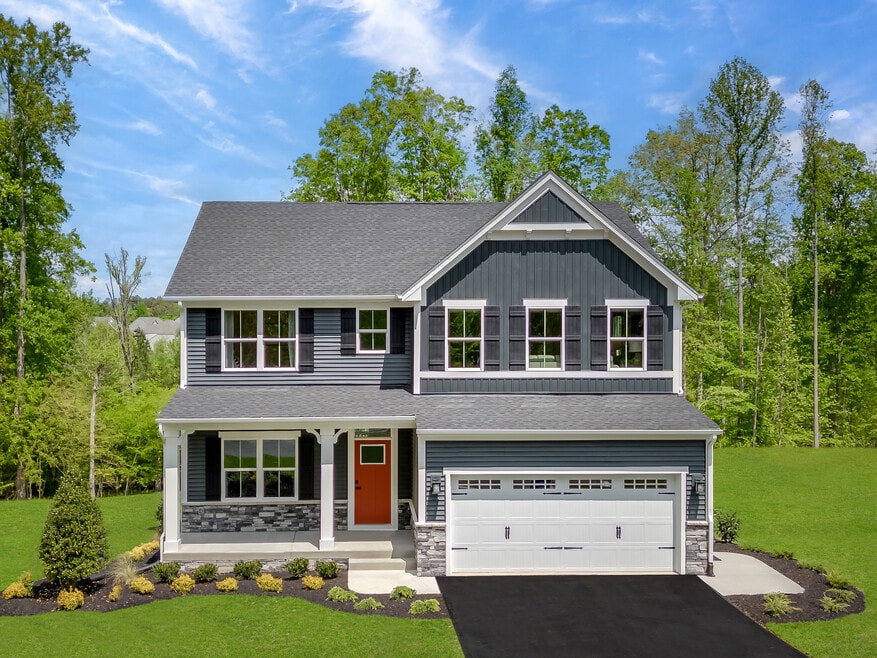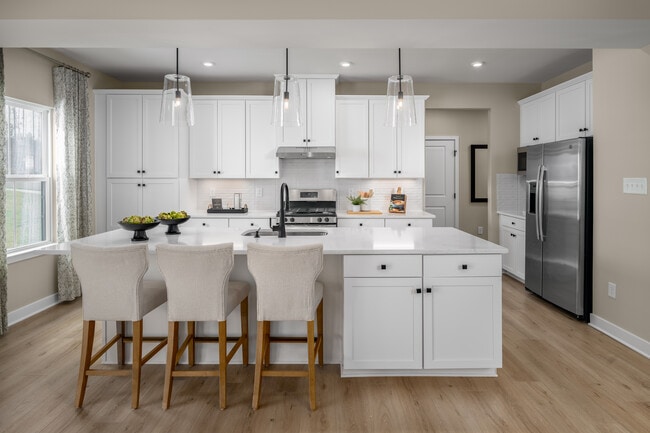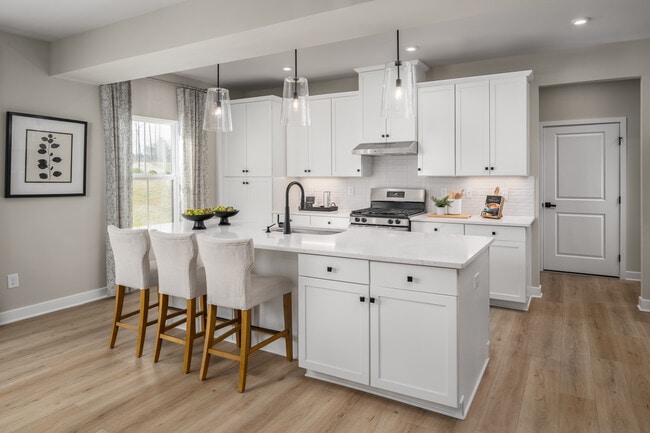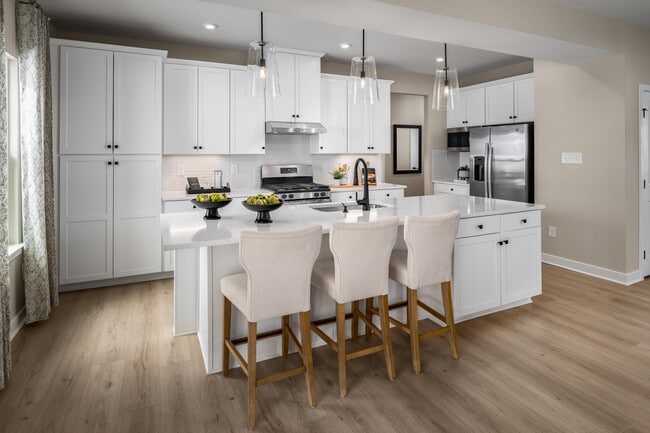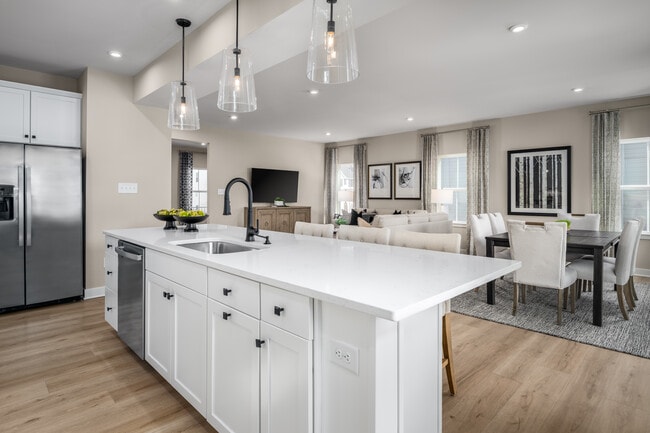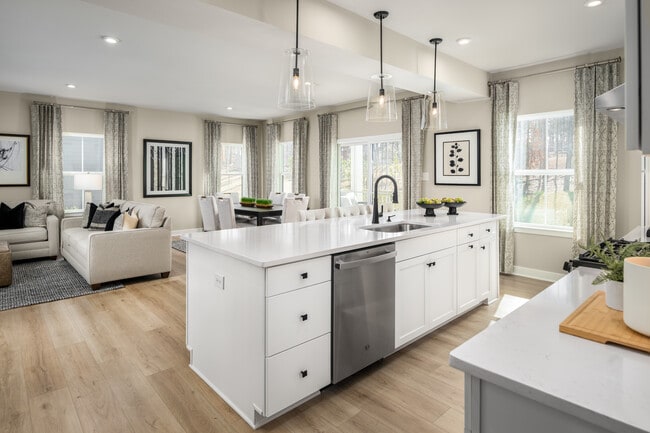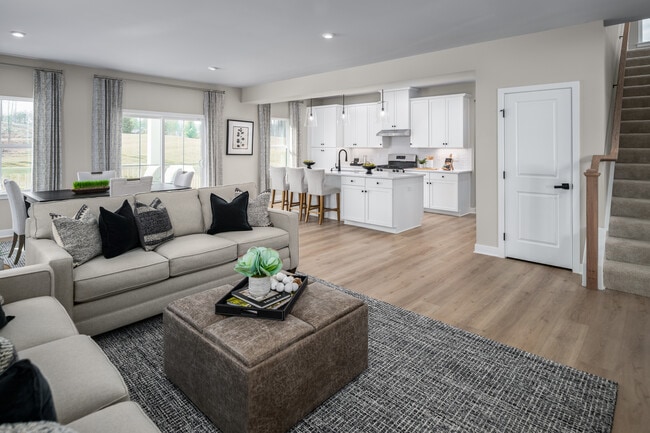
Estimated payment starting at $3,116/month
About This Floor Plan
Welcome to the Hudson at Gun Creek – the lowest-priced new single-family homes on Grand Island located just off I-190 with easy access to downtown Buffalo. The Hudson fits the way you live. This spacious floorplan offers flex space that can be used as a playroom, a library, or at-home office – whatever you desire! Gather in the spacious family room, which flows into the dining room and gourmet kitchen, separated by a convenient breakfast bar. Off the 2-car garage, a family entry controls clutter, while a quiet study is tucked away. Upstairs, 3 bedrooms offer abundant closet space, and a full hall bath provides privacy. Your luxurious owner's bathroom will stun you with its double bowl vanity and huge walk-in closet. Finish the basement level for extra living space. Come home to the Hudson at Gun Creek located just off the I-190 with easy access to Niagara Falls and downtown Buffalo. Contact us to learn more about the Hudson floorplan today!
Sales Office
| Monday |
12:00 PM - 7:00 PM
|
| Tuesday - Sunday |
Closed
|
Home Details
Home Type
- Single Family
Parking
- 2 Car Garage
Home Design
- New Construction
Interior Spaces
- 2-Story Property
- Basement
Bedrooms and Bathrooms
- 4 Bedrooms
Community Details
- Property has a Home Owners Association
Map
Other Plans in Gun Creek
About the Builder
- Gun Creek
- 2855 Whitehaven Rd
- VL East River
- 167 Sandywood Cir
- 160 Sandstone Cir
- 146 Sandstone Cir
- Sandywood Circle
- 1844 Huth Rd
- 2204 River Rd
- VL Wildwood Pkwy
- 81 Northeast Ave
- 3947 Wheatfield St
- 3941 Wheatfield St
- 3911 Wheatfield St
- 86 Community Dr
- 8217 Valle Dr
- 16 Stark St
- 6983 Plaza Dr
- 708/712 93rd St
- VL Jagow Rd S
