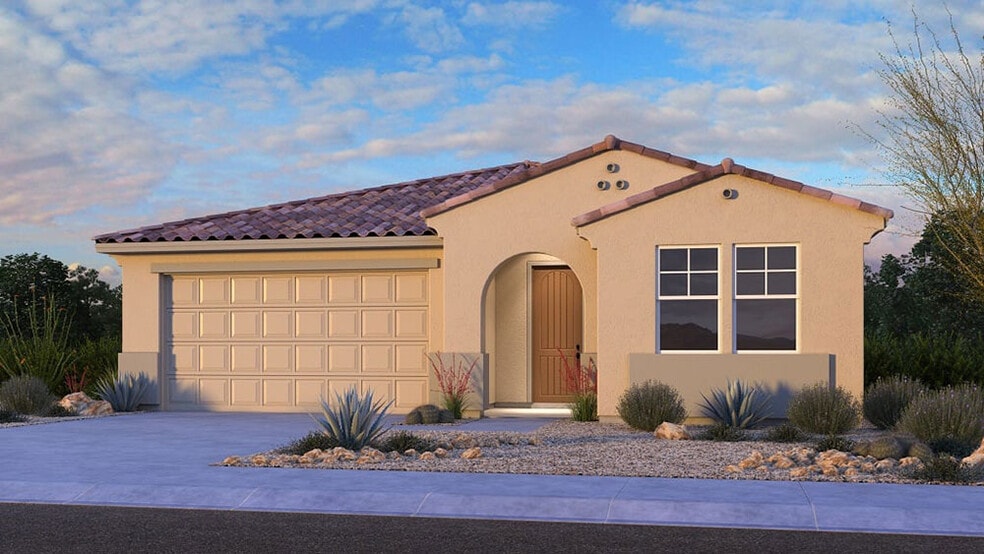
Glendale, AZ 85305
Estimated payment starting at $3,166/month
Highlights
- New Construction
- Gated Community
- Marble Bathroom Countertops
- Primary Bedroom Suite
- Vaulted Ceiling
- Great Room
About This Floor Plan
The Hudson is a 1-story floor plan that comes standard with 2,352 sq. ft., 4 bedrooms, 3 bathrooms, 2.5-car garage, and a study. The largest of the single-story floor plans, this home is sure to please. The foyer brings you down a hallway which has 3 of the bedrooms and a study off it. With optional double doors to the study, working from home will be a dream. As you continue through the home, you are taken to the spacious, open-concept kitchen, dining, and great room area. Enjoy the beautiful Arizona weather from your private outdoor living space. The primary suite has a private bathroom with double sinks and a walk-in closet and will be the perfect retreat.
Sales Office
| Monday - Tuesday |
10:00 AM - 6:00 PM
|
| Wednesday |
1:00 PM - 6:00 PM
|
| Thursday - Sunday |
10:00 AM - 6:00 PM
|
Home Details
Home Type
- Single Family
Lot Details
- Minimum 6,000 Sq Ft Lot
- Landscaped
- Sprinkler System
HOA Fees
- $98 Monthly HOA Fees
Parking
- 2 Car Attached Garage
- Front Facing Garage
Taxes
- 0.63% Estimated Total Tax Rate
Home Design
- New Construction
Interior Spaces
- 2,352 Sq Ft Home
- 1-Story Property
- Vaulted Ceiling
- Formal Entry
- Smart Doorbell
- Great Room
- Dining Room
- Open Floorplan
- Home Office
Kitchen
- Walk-In Pantry
- Oven
- Dishwasher
- Kitchen Island
- Granite Countertops
Flooring
- Carpet
- Tile
Bedrooms and Bathrooms
- 3-4 Bedrooms
- Primary Bedroom Suite
- Walk-In Closet
- In-Law or Guest Suite
- 3 Full Bathrooms
- Primary bathroom on main floor
- Marble Bathroom Countertops
- Dual Vanity Sinks in Primary Bathroom
- Private Water Closet
- Bathtub with Shower
Laundry
- Laundry Room
- Laundry on main level
Home Security
- Smart Thermostat
- Pest Guard System
Additional Features
- Energy-Efficient Insulation
- Covered Patio or Porch
- SEER Rated 14+ Air Conditioning Units
Community Details
Overview
- Greenbelt
Recreation
- Community Basketball Court
- Community Playground
- Community Pool
- Park
- Trails
Security
- Gated Community
Map
Other Plans in Stonehaven - Encore Collection
About the Builder
Frequently Asked Questions
- Stonehaven - Encore Collection
- Stonehaven - Expedition Collection
- Stonehaven - Discovery Collection
- Stonehaven - Voyage Collection
- 5382 N 82nd Ave Unit 224
- Western Garden - Cottage
- Western Garden - Horizon
- NWC 77th Ave & Indian School Rd
- Bethany Grove
- Western Garden - Destiny
- The Trails
- Parkside - Villas Collection
- Parkside - Almeria Collection
- Parkside - Rio Vista Collection
- 7241 W Maryland Ave Unit A
- Western Garden - Discovery
- Western Garden - Gateway
- Western Garden - Crest
- Western Garden - Premier
- Parkside - Los Cielos Collection
Ask me questions while you tour the home.






