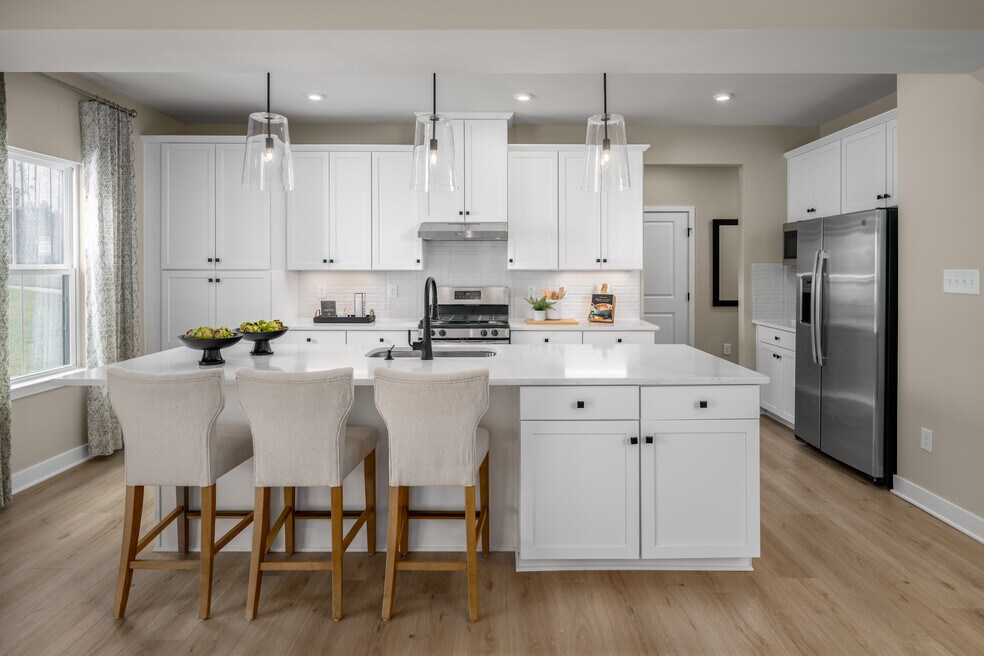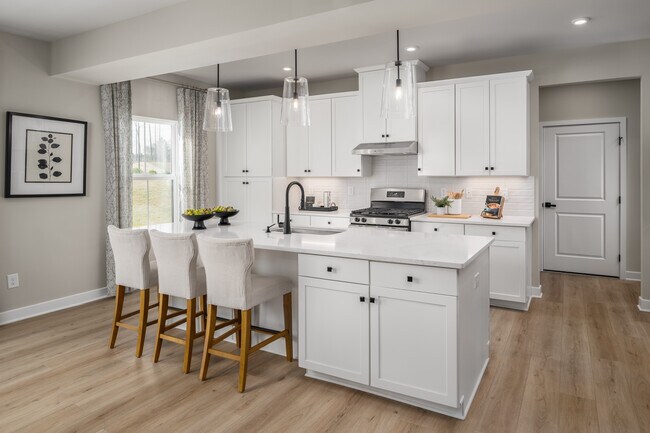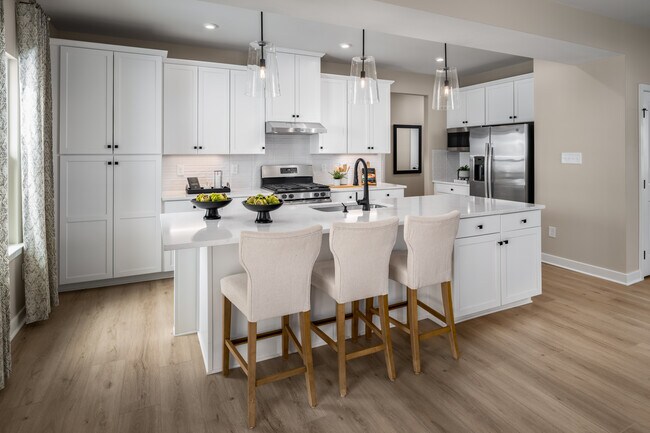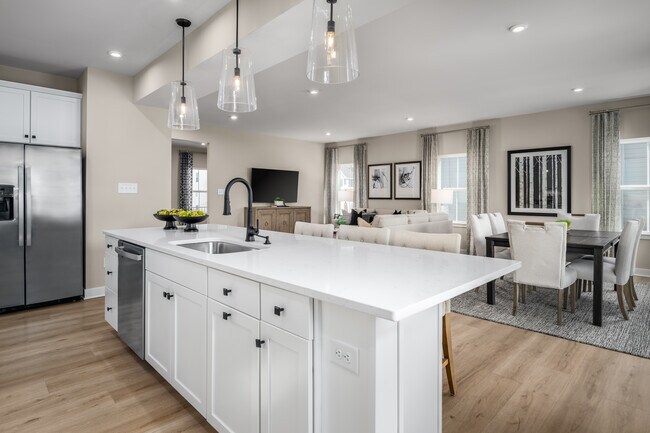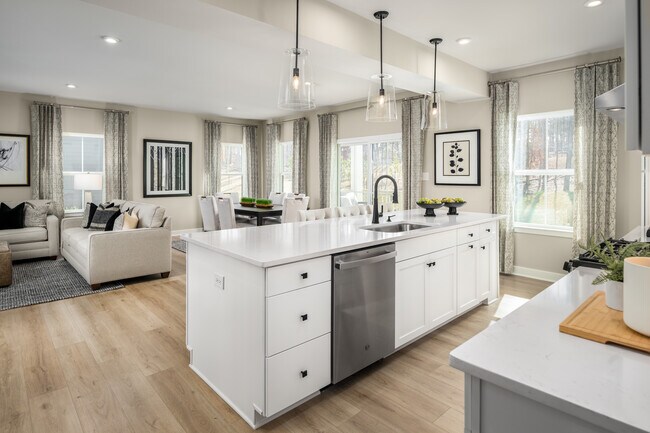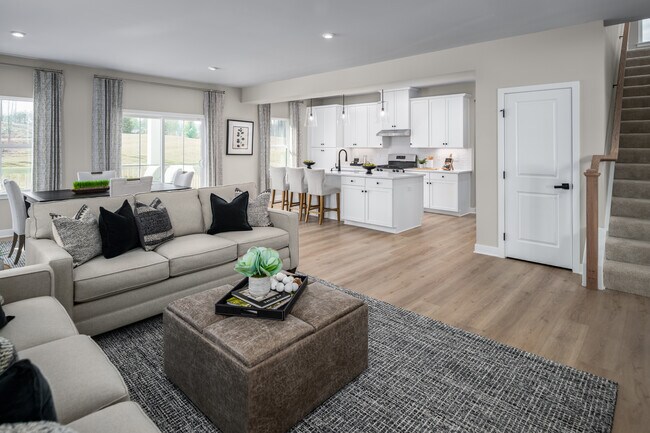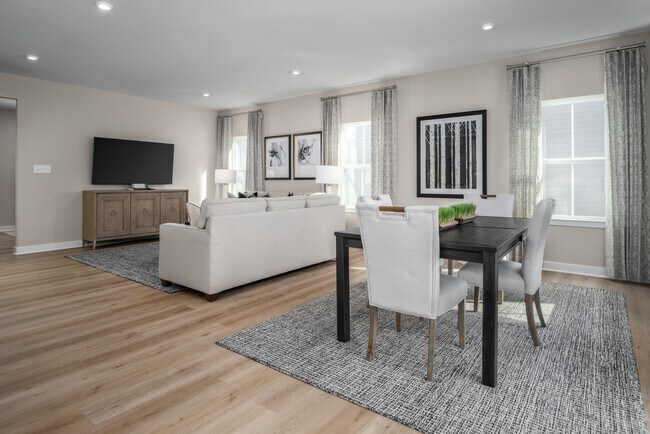
Estimated payment starting at $4,891/month
Total Views
1,717
4
Beds
4.5
Baths
3,571
Sq Ft
$218
Price per Sq Ft
Highlights
- New Construction
- Primary Bedroom Suite
- No HOA
- Gourmet Kitchen
- ENERGY STAR Certified Homes
- Home Office
About This Floor Plan
The Hudson single-family home fits the way you live. Flex space can be used as a playroom, a library and more. Gather in the spacious family room, which flows into the dining room and gourmet kitchen, separated by a convenient breakfast bar. Off the 2-car garage, a family entry controls clutter, while a quiet study is tucked away. Upstairs, 3 bedrooms offer abundant closet space and a full bath provides privacy. Your luxurious owner's bath will stun with its double bowl vanity and huge walk-in closet. Finish the basement level for extra living space. Come home to The Hudson.
Sales Office
Hours
Monday - Sunday
Closed
Office Address
11900 Sun Valley Dr
Fort Washington, MD 20744
Driving Directions
Home Details
Home Type
- Single Family
Parking
- 3 Car Attached Garage
- Front Facing Garage
Home Design
- New Construction
Interior Spaces
- 2-Story Property
- Family Room
- Dining Area
- Home Office
- Flex Room
- Basement
Kitchen
- Gourmet Kitchen
- Kitchen Island
Bedrooms and Bathrooms
- 4 Bedrooms
- Primary Bedroom Suite
- Dual Closets
- Walk-In Closet
- Double Vanity
Eco-Friendly Details
- Energy-Efficient Insulation
- ENERGY STAR Certified Homes
Additional Features
- Front Porch
- Optional Finished Basement
Community Details
- No Home Owners Association
Map
Move In Ready Homes with this Plan
About the Builder
Since 1948, Ryan Homes' passion and purpose has been in building beautiful places people love to call home. And while they've grown from a small, family-run business into one of the top five homebuilders in the nation, they've stayed true to the principles that have guided them from the beginning: unparalleled customer care, innovative designs, quality construction, affordable prices and desirable communities in prime locations.
Nearby Homes
- PARCEL 43 Old Fort Rd
- 12116 Old Fort Rd
- 1410 Rich Hill Dr
- 0 Defiance Dr
- 1700 Defiance Dr
- 12110 Livingston Rd
- 0 Livingston Rd Unit MDPG2166028
- 11314 Indian Head Hwy
- 12220 Livingston Rd
- 11250 Livingston Rd
- 11715 Aries Dr
- 0 Joseph Dr
- 306 Thaden Ave
- 13024 Old Fort Rd
- 13030 Old Fort Rd
- 0 Piscataway Rd Unit MDPG2132458
- 0 Holly Rd Unit MDPG2160552
- 504 Holly Rd
- 500 Holly Rd
- Gallahan Acres
