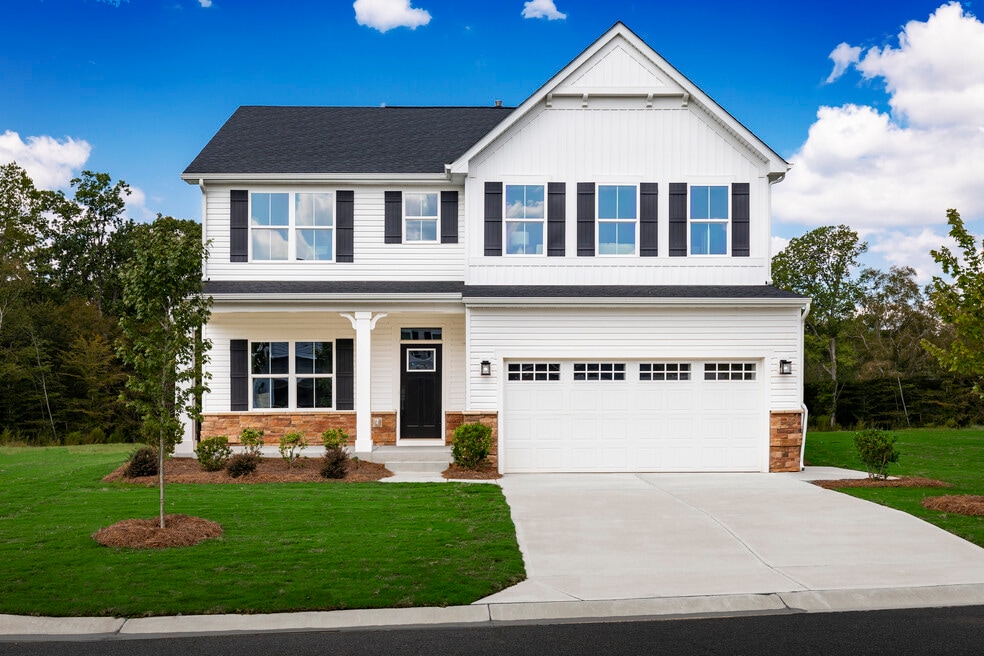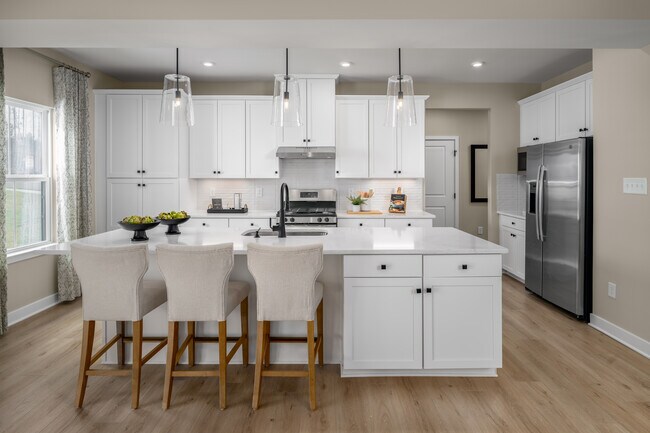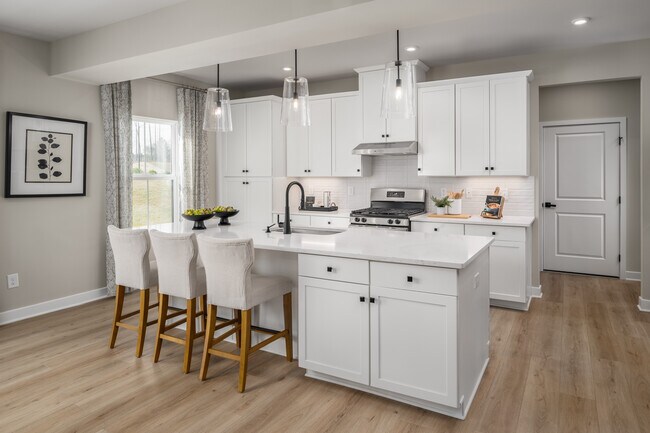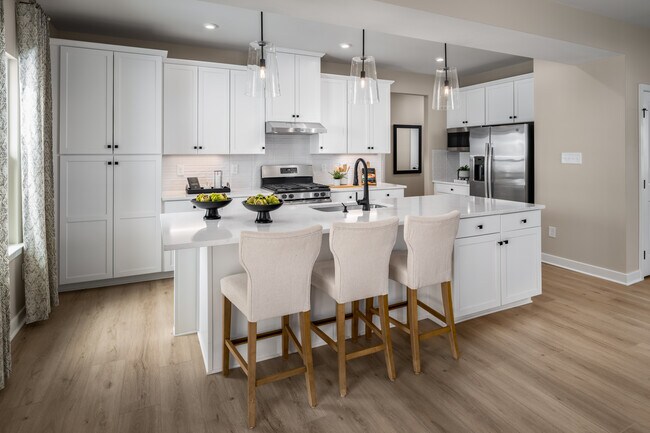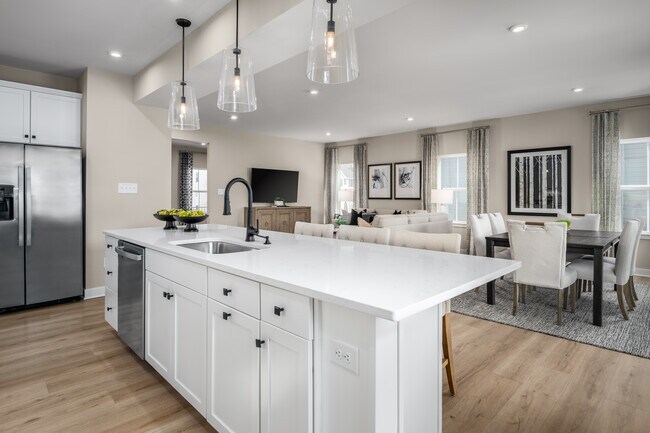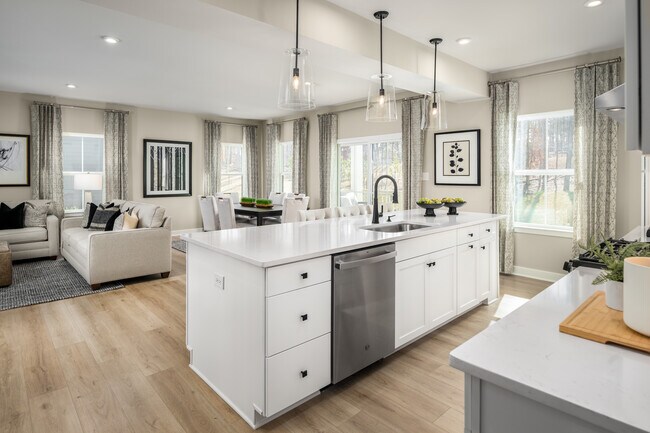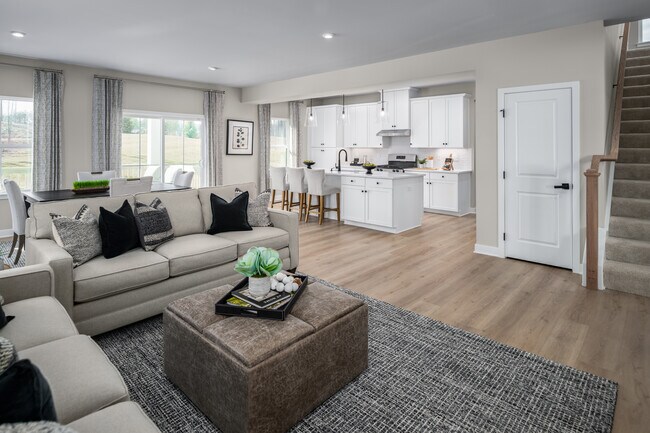
Estimated payment starting at $2,691/month
Highlights
- New Construction
- Quartz Countertops
- Home Office
- Built-In Refrigerator
- No HOA
- Walk-In Pantry
About This Floor Plan
The Hudson single-family home fits the way you live. Flex space can be used as a playroom, a library and more. Gather in the spacious family room, which flows into the dining room and gourmet kitchen, separated by a convenient breakfast bar. Off the 2-car garage, a family entry controls clutter, while a quiet study is tucked away. Upstairs, 3 bedrooms offer abundant closet space and a full bath provides privacy. Your luxurious owner's bath will stun with its double bowl vanity and huge walk-in closet. An included finished basement creates even more space. Schedule your visit today!*Both above grade and below grade numbers add together to equal total square footage.
Builder Incentives
Free UpgradesReceive an included finished basement until 11/16
Sales Office
| Monday |
1:00 PM - 6:00 PM
|
| Tuesday |
11:00 AM - 6:00 PM
|
| Wednesday |
Closed
|
| Thursday |
11:00 AM - 6:00 PM
|
| Friday |
Closed
|
| Saturday |
12:00 PM - 6:00 PM
|
| Sunday |
12:00 PM - 5:00 PM
|
Home Details
Home Type
- Single Family
Parking
- 2 Car Attached Garage
- Front Facing Garage
Home Design
- New Construction
Interior Spaces
- 2-Story Property
- Family Room
- Combination Kitchen and Dining Room
- Home Office
- Flex Room
- Carpet
- Basement
Kitchen
- Eat-In Kitchen
- Walk-In Pantry
- Built-In Range
- Built-In Microwave
- Built-In Refrigerator
- Dishwasher
- Stainless Steel Appliances
- Kitchen Island
- Quartz Countertops
- White Kitchen Cabinets
Bedrooms and Bathrooms
- 4 Bedrooms
- Dual Closets
- Walk-In Closet
- Powder Room
- Split Vanities
- Dual Vanity Sinks in Primary Bathroom
- Private Water Closet
- Bathtub with Shower
- Walk-in Shower
Laundry
- Laundry Room
- Laundry on upper level
- Washer and Dryer Hookup
Community Details
Overview
- No Home Owners Association
Recreation
- Park
- Trails
Map
Other Plans in Carriage Trails - Single Family Homes
About the Builder
- Carriage Trails - Single Family Homes
- Carriage Trails - Designer Collection
- Carriage Trails - Maple Street Collection
- 4264 Forestedge St
- 2036 Cedar Lake Dr
- 1235 Gable Way
- 2024 Cedar Lake Dr
- Gables of Huber Heights - The Gables of Huber Heights
- 7337 Ross Rd
- 2020 Cedar Lake Dr
- 2082 Settlers Trail Unit 2082
- 2010 Settlers Trail
- 2082 Waterfall Ln
- 50 Clubhouse Way
- 0 Ohio 202 Unit 23014095
- 0 Ohio 202 Unit 23014098
- Canal Heights
- 6795 Fishburg Rd
- 4633 Elysian Way
- 0 Ohio 201
