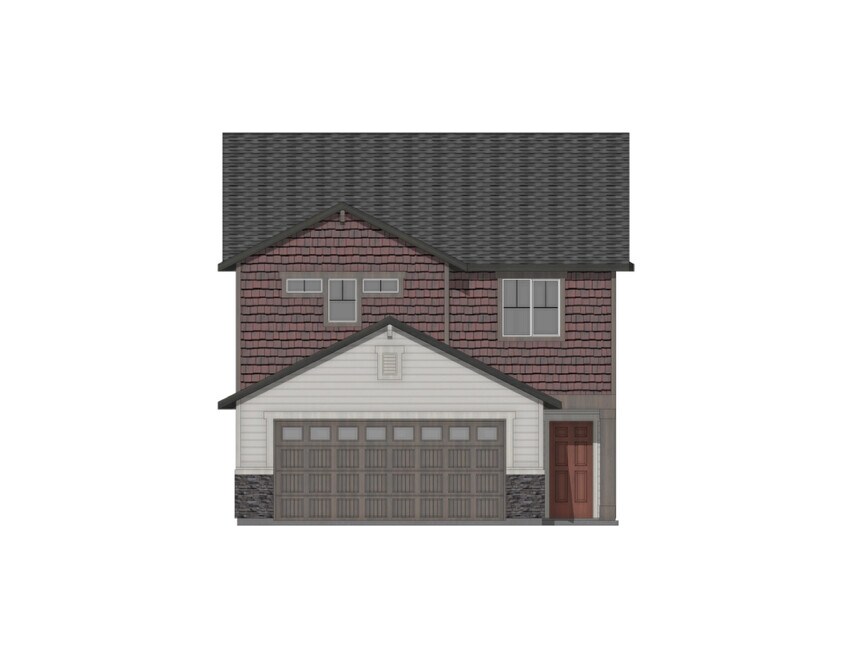
Estimated payment starting at $2,618/month
Highlights
- New Construction
- No HOA
- Walk-In Pantry
- Primary Bedroom Suite
- Community Basketball Court
- Attached Garage
About This Floor Plan
The Hugo 1650 is endearingly charming and reassuringly practical. The main level welcomes occupants and guests alike with open and friendly living spaces. A spacious kitchen island overlooks the living room and dining room. Easy access to the yard is just steps away through the dining room. Head upstairs where a primary suite spans the entire rear of the home and contains a walk-in closet and spacious en suite bathroom. The two other bedrooms and the laundry room are also situated upstairs along with a full bathroom. The garage offers plenty of space to park cars and toys or use as storage.
Builder Incentives
For a limited time, get up to $50k* in bonus savings. Celebrate the new season with a new home and unwrap big savings. Act now!
Sales Office
Home Details
Home Type
- Single Family
Home Design
- New Construction
Interior Spaces
- 2-Story Property
- Open Floorplan
- Dining Area
Kitchen
- Eat-In Kitchen
- Walk-In Pantry
- Kitchen Island
Bedrooms and Bathrooms
- 3 Bedrooms
- Primary Bedroom Suite
- Walk-In Closet
- Powder Room
- Dual Vanity Sinks in Primary Bathroom
Laundry
- Laundry Room
- Laundry on upper level
Parking
- Attached Garage
- Front Facing Garage
Community Details
Overview
- No Home Owners Association
Amenities
- Community Barbecue Grill
- Picnic Area
Recreation
- Community Basketball Court
- Community Playground
- Trails
Map
Other Plans in Ledgestone
About the Builder
- Ledgestone
- 1437 E Andes Dr
- 1223 E Andes Dr
- 1261 E Andes Dr
- 1279 E Andes Dr
- 1268 E Andes Dr
- 728 E Merino St
- 9435 S Egg Harbor Ave
- Patagonia
- 1351 E Andes Dr
- 9440 S Egg Harbor Ave
- 1334 E Andes Dr
- 1367 E Andes Dr
- Patagonia
- 701 E Bouquet Ct
- 9376 S Egg Harbor
- 1184 E Rio Chico Dr
- 1469 E Andes Dr
- 1485 E Andes Dr
- Lugarno Terra
