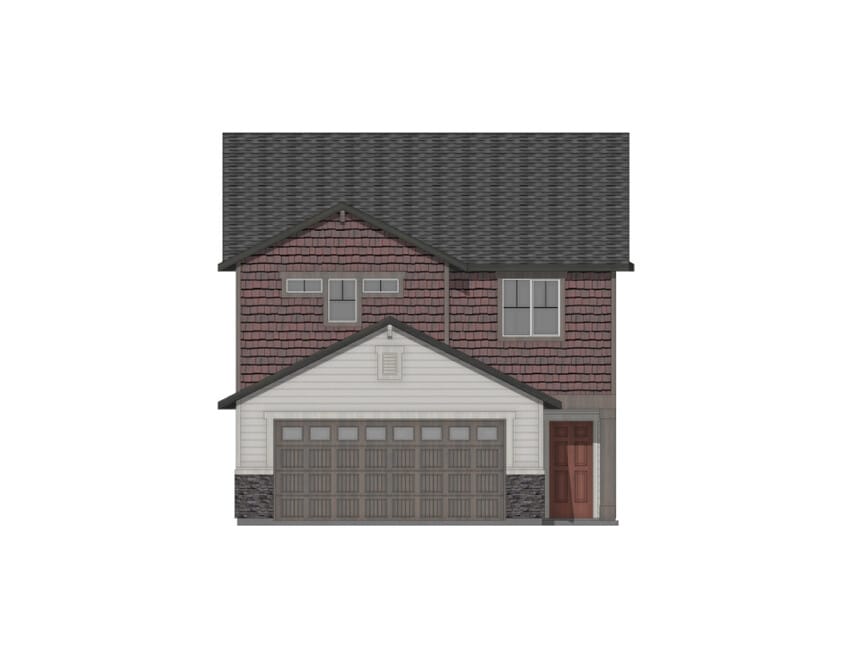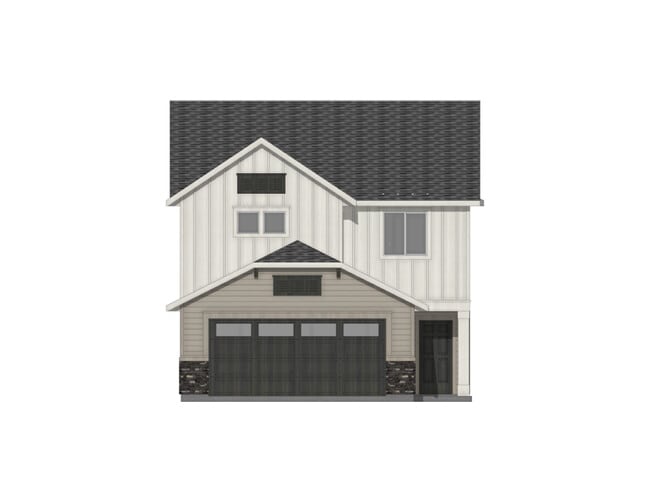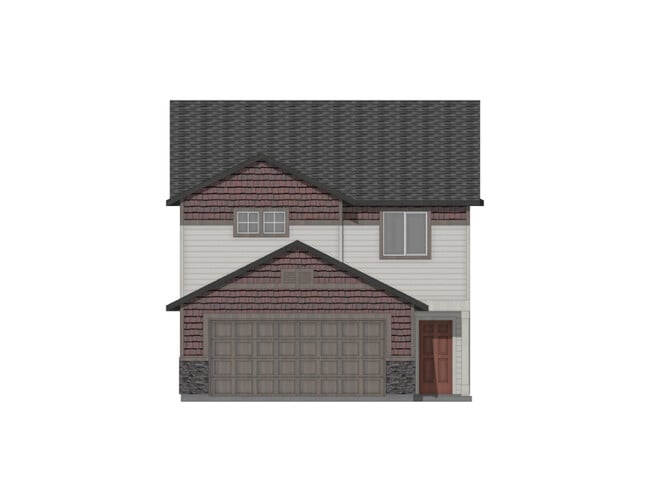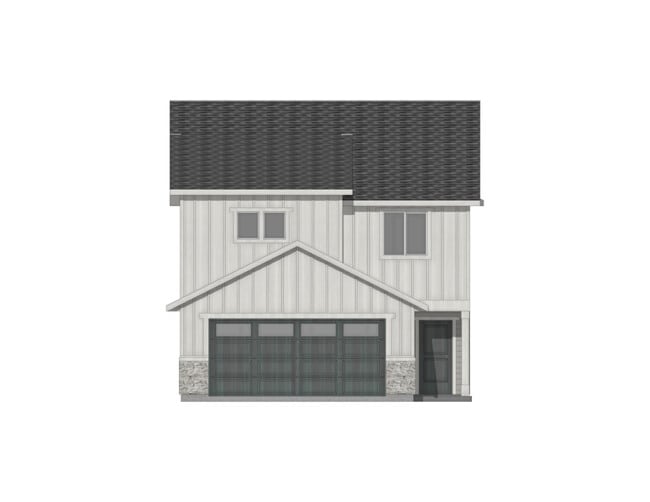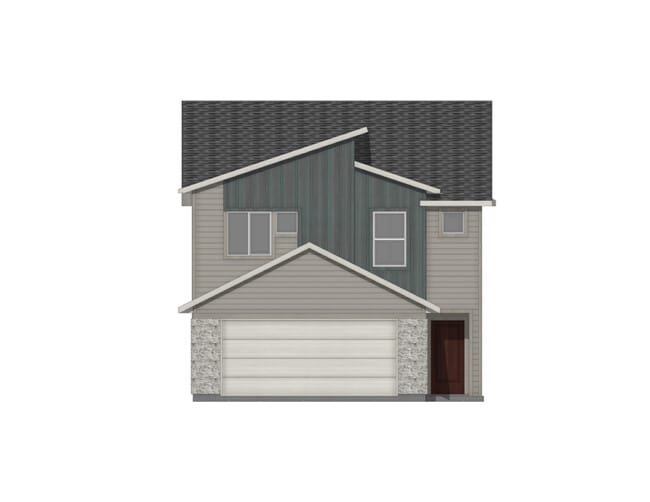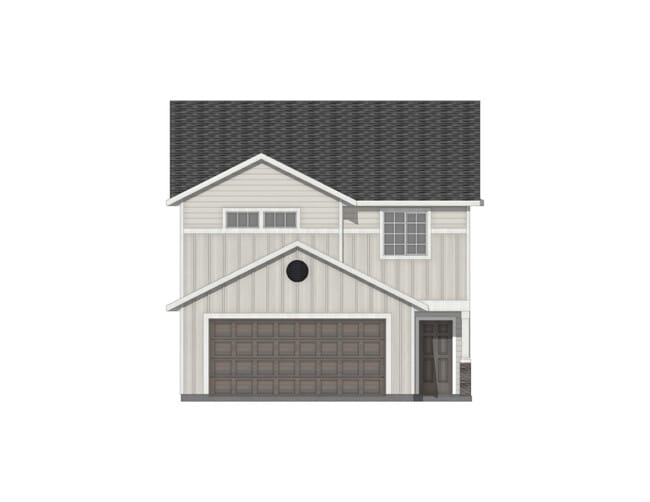
Estimated payment starting at $2,479/month
Highlights
- New Construction
- Vaulted Ceiling
- Walk-In Pantry
- Primary Bedroom Suite
- No HOA
- Front Porch
About This Floor Plan
The Hugo 1650 is endearingly charming and reassuringly practical. The main level welcomes occupants and guests alike with open and friendly living spaces. A spacious kitchen island overlooks the living room and dining room. Easy access to the yard is just steps away through the dining room. Head upstairs where a primary suite spans the entire rear of the home and contains a walk-in closet and spacious en suite bathroom. The two other bedrooms and the laundry room are also situated upstairs along with a full bathroom. The garage offers plenty of space to park cars and toys or use as storage.
Builder Incentives
For a limited time, get up to $50k* in bonus savings. Celebrate the new season with a new home and unwrap big savings. Act now!
Sales Office
Home Details
Home Type
- Single Family
Home Design
- New Construction
Interior Spaces
- 2-Story Property
- Vaulted Ceiling
- Formal Entry
- Living Room
- Open Floorplan
- Dining Area
Kitchen
- Eat-In Kitchen
- Walk-In Pantry
- Kitchen Island
Bedrooms and Bathrooms
- 3 Bedrooms
- Primary Bedroom Suite
- Walk-In Closet
- Powder Room
- Double Vanity
- Private Water Closet
- Bathtub with Shower
- Walk-in Shower
Laundry
- Laundry Room
- Laundry on upper level
- Washer and Dryer Hookup
Parking
- Attached Garage
- Front Facing Garage
Outdoor Features
- Patio
- Outdoor Grill
- Front Porch
Utilities
- Central Heating and Cooling System
- High Speed Internet
- Cable TV Available
Community Details
Overview
- No Home Owners Association
Recreation
- Disc Golf
- Trails
Map
Move In Ready Homes with this Plan
Other Plans in Springhill
About the Builder
- Springhill
- Whisper Meadows
- Linrock
- Paloma Ridge - Arbor
- 6918 S Pear Blossom Way
- 2702 W Gidran
- Paloma Ridge - Juniper
- 6177 S Corsican Ave
- 6151 S Corsican Ave
- 6125 S Corsican Ave
- 6227 S Corsican Ave
- 6086 S Corsican Ave
- 6273 S Binky Ave
- 8555 S Country Wind Ave
- 1240 W Switchgrass Dr
- 1931 W Declan St
- 1523 W Switchgrass Ct
- 1017 W Switchgrass Dr
- 8671 S White Clay Way
- 1694 W Arya St
