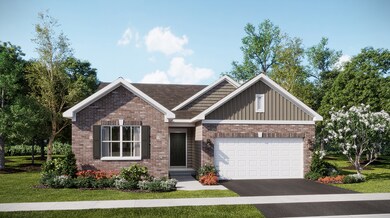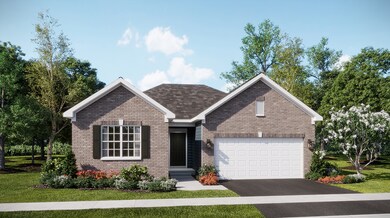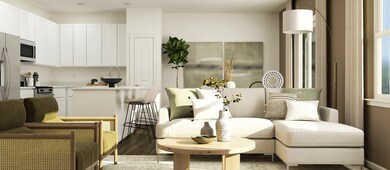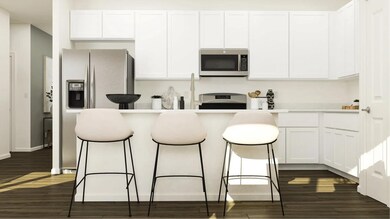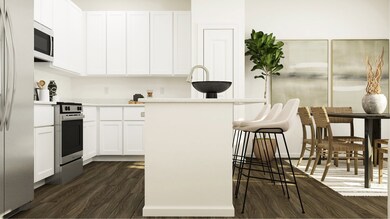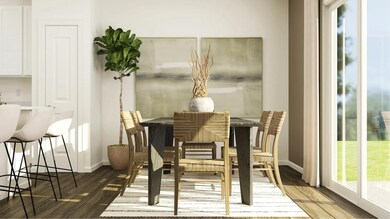
Brighton Beecher, IL 60401
Estimated payment $1,932/month
Total Views
55
3
Beds
2
Baths
1,455
Sq Ft
$202
Price per Sq Ft
About This Home
This new single-story home optimizes space and prioritizes ease of living. Arranged at the back of the home is an open-concept layout, featuring a convenient kitchen center island overlooking the living and dining areas. Nearby is the cozy owner’s suite with a private bathroom and spacious walk-in closet, while two bedrooms are located down the hall. At the front is a two-car garage for versatile needs.
Home Details
Home Type
- Single Family
Parking
- 2 Car Garage
Home Design
- New Construction
- Ready To Build Floorplan
- Brighton Plan
Interior Spaces
- 1,455 Sq Ft Home
- 1-Story Property
- Basement
Bedrooms and Bathrooms
- 3 Bedrooms
- 2 Full Bathrooms
Community Details
Overview
- Actively Selling
- Built by Lennar
- Hunter's Chase Subdivision
Sales Office
- 1620 Sawgrass Lane
- Beecher, IL 60401
- Builder Spec Website
Office Hours
- Mon 10-5 | Tue 10-5 | Wed 10-5 | Thu 10-5 | Fri 10-5 | Sat 10-5 | Sun 11-5
Map
Create a Home Valuation Report for This Property
The Home Valuation Report is an in-depth analysis detailing your home's value as well as a comparison with similar homes in the area
Similar Homes in Beecher, IL
Home Values in the Area
Average Home Value in this Area
Property History
| Date | Event | Price | Change | Sq Ft Price |
|---|---|---|---|---|
| 06/18/2025 06/18/25 | For Sale | $293,990 | -- | $202 / Sq Ft |
Nearby Homes
- 1620 Sawgrass Ln
- 1620 Sawgrass Ln
- 1620 Sawgrass Ln
- 1620 Sawgrass Ln
- 1620 Sawgrass Ln
- 1545 Rolling Pass
- 151 Sawgrass Ln
- 1426 Rolling Pass
- 1631 Rolling Pass
- 1641 Rolling Pass
- 262 Mallards Cove
- 1650 Rolling Pass
- 1401 Rolling Pass
- 1651 Rolling Pass
- 1661 Rolling Pass
- 1670 Rolling Pass
- 284 Quail Hollow Dr
- 1372 Pheasant Chase Cir
- 1360 Pheasant Chase Cir
- 296 Quail Hollow Dr

