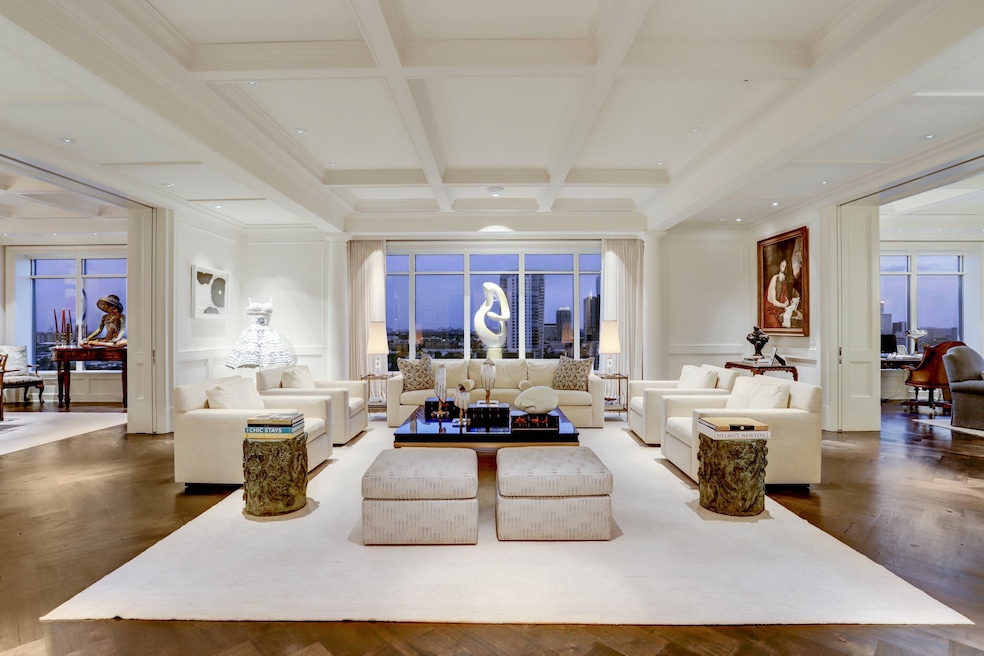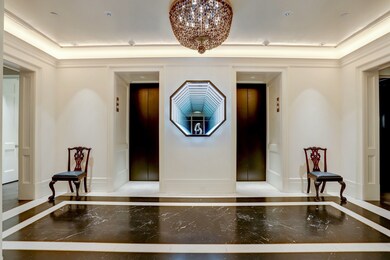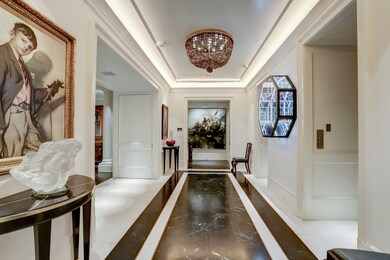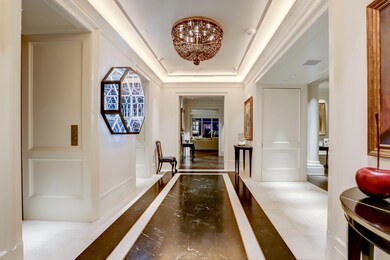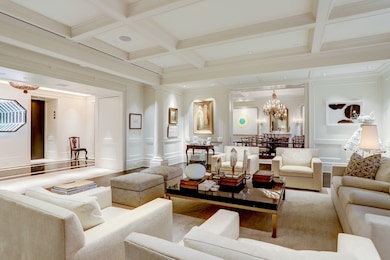
Huntingdon Houston 2121 Kirby Dr Unit 12S Houston, TX 77019
River Oaks NeighborhoodHighlights
- Concierge
- Wine Room
- Views to the East
- River Oaks Elementary School Rated A
- Spa
- Clubhouse
About This Home
As of June 2024This half floor (7,265 sq ft) started as raw space with construction completing in 2019. Space design by William W. Stubbs, architect: Michael Dreef, contractor: Lyle Popson. Private elevator access. Two balconies with views to the east, south and west. IRiS recessed down lighting w/ a Crestron automation system throughout. Window treatments, media, lighting, security on Crestron automation. Herringbone black walnut waxed wood floors from West Virginia. Farrow & Ball paint throughout. Built-in Sonos speakers. Carrara marble surfaces, backsplash, & flooring. Tons of thoughtfully constructed hidden storage. Two direct vent gas fireplaces with marble mantles from Paris, France. Soft closing cabinets & drawers throughout. Wine room. The list goes on and on! There is absolutely nothing like this thoughtfully designed unit, constructed of the highest-end quality, in the premier one & only Huntingdon in River Oaks. Full-service amenities & 24-hour concierge. 4 parking spots & 2 storage units.
Property Details
Home Type
- Condominium
Est. Annual Taxes
- $57,438
Year Built
- Built in 1983
HOA Fees
- $7,846 Monthly HOA Fees
Property Views
- Views to the East
- Views to the West
Interior Spaces
- 7,265 Sq Ft Home
- Wet Bar
- Wired For Sound
- Crown Molding
- 2 Fireplaces
- Electric Fireplace
- Window Treatments
- Formal Entry
- Wine Room
- Family Room Off Kitchen
- Living Room
- Dining Room
- Storage
- Stacked Washer and Dryer
- Utility Room
- Home Gym
- Smart Home
Kitchen
- Walk-In Pantry
- Butlers Pantry
- Gas Cooktop
- Microwave
- Ice Maker
- Dishwasher
- Marble Countertops
- Self-Closing Drawers and Cabinet Doors
- Disposal
- Instant Hot Water
Flooring
- Wood
- Marble
Bedrooms and Bathrooms
- 3 Bedrooms
- En-Suite Primary Bedroom
- Double Vanity
- Soaking Tub
- Separate Shower
Parking
- 4 Car Garage
- Garage Door Opener
- Additional Parking
- Controlled Entrance
Outdoor Features
- Spa
- Balcony
- Terrace
- Outdoor Storage
- Play Equipment
Schools
- River Oaks Elementary School
- Lanier Middle School
- Lamar High School
Utilities
- Forced Air Zoned Heating and Cooling System
- Programmable Thermostat
Additional Features
- Energy-Efficient Thermostat
- Home Has East or West Exposure
Listing and Financial Details
- Exclusions: See agent
Community Details
Overview
- Association fees include common area insurance, gas, ground maintenance, maintenance structure, recreation facilities, sewer, trash, valet, water
- Huntingdon HOA
- The Huntingdon Condos
- Huntingdon Condo 17Th Amd Subdivision
Amenities
- Concierge
- Doorman
- Valet Parking
- Trash Chute
- Clubhouse
- Guest Suites
- Elevator
Recreation
- Community Pool
Security
- Security Guard
- Card or Code Access
Ownership History
Purchase Details
Home Financials for this Owner
Home Financials are based on the most recent Mortgage that was taken out on this home.Purchase Details
Purchase Details
Map
About Huntingdon Houston
Similar Homes in Houston, TX
Home Values in the Area
Average Home Value in this Area
Purchase History
| Date | Type | Sale Price | Title Company |
|---|---|---|---|
| Warranty Deed | -- | Title Houston Holdings Ltd | |
| Special Warranty Deed | -- | None Available | |
| Warranty Deed | -- | None Available |
Property History
| Date | Event | Price | Change | Sq Ft Price |
|---|---|---|---|---|
| 06/20/2024 06/20/24 | Sold | -- | -- | -- |
| 04/22/2024 04/22/24 | Pending | -- | -- | -- |
| 02/01/2024 02/01/24 | Price Changed | $7,500,000 | -1.9% | $1,032 / Sq Ft |
| 10/02/2023 10/02/23 | For Sale | $7,645,000 | -- | $1,052 / Sq Ft |
Tax History
| Year | Tax Paid | Tax Assessment Tax Assessment Total Assessment is a certain percentage of the fair market value that is determined by local assessors to be the total taxable value of land and additions on the property. | Land | Improvement |
|---|---|---|---|---|
| 2023 | $39,673 | $2,927,990 | $556,318 | $2,371,672 |
| 2022 | $57,438 | $2,608,561 | $495,627 | $2,112,934 |
| 2021 | $58,267 | $2,500,000 | $475,000 | $2,025,000 |
| 2020 | $60,540 | $2,500,000 | $475,000 | $2,025,000 |
| 2019 | $63,261 | $2,500,000 | $475,000 | $2,025,000 |
| 2018 | $63,261 | $2,500,000 | $475,000 | $2,025,000 |
| 2017 | $75,857 | $3,000,000 | $570,000 | $2,430,000 |
| 2016 | $86,004 | $3,401,319 | $646,251 | $2,755,068 |
| 2015 | $72,596 | $3,600,939 | $684,178 | $2,916,761 |
| 2014 | $72,596 | $2,824,041 | $536,568 | $2,287,473 |
Source: Houston Association of REALTORS®
MLS Number: 58734413
APN: 1155780120002
- 2121 Kirby Dr Unit 12N
- 2121 Kirby Dr Unit 21
- 2419 Mimosa Dr Unit 603
- 2419 Mimosa Dr Unit 601
- 2419 Mimosa Dr Unit 801
- 2415 Avalon Place
- 3002 San Felipe St
- 2530 Stanmore Dr
- 2323 San Felipe St Unit 1101
- 2323 San Felipe St Unit 501
- 2323 San Felipe St Unit 803
- 2323 San Felipe St Unit 901
- 2323 San Felipe St Unit 602
- 2949 Chevy Chase Dr
- 2118 Westgate Dr
- 3020 Ella Lee Ln
- 2240 Mimosa Dr Unit 3N
- 2240 Mimosa Dr Unit PH-8W
- 2240 Mimosa Dr Unit 6E
- 2240 Mimosa Dr Unit 4N
