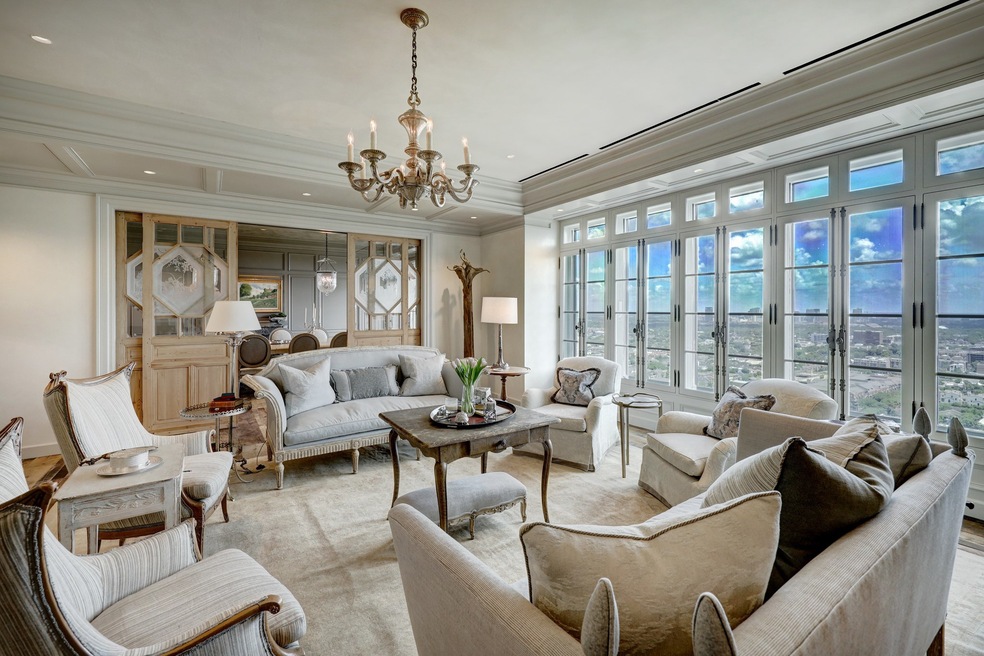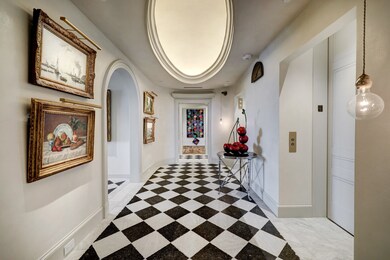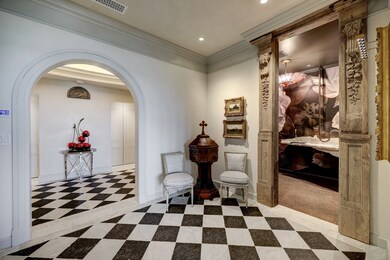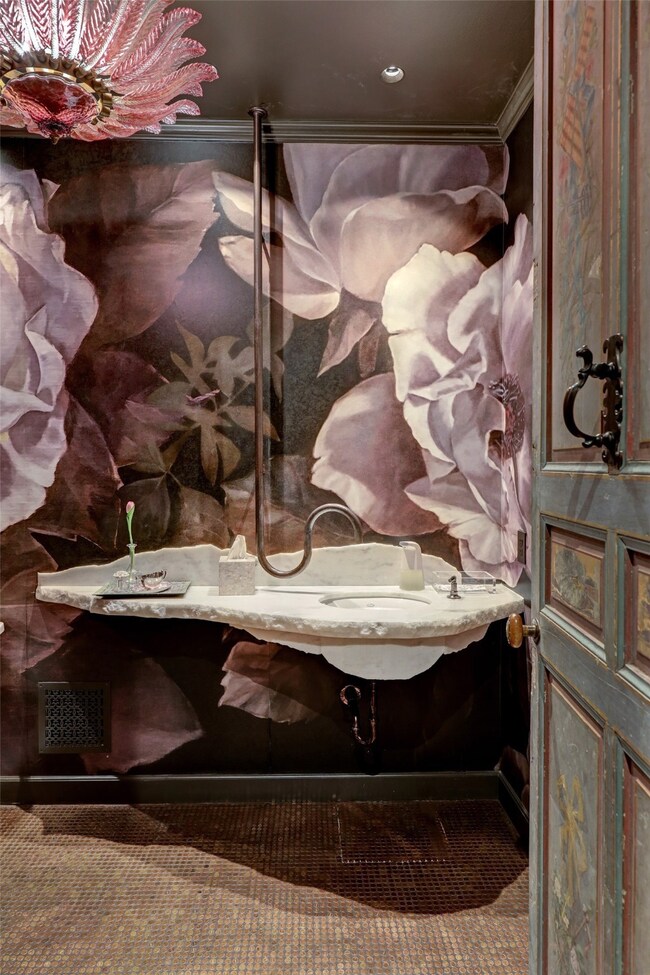
Huntingdon Houston 2121 Kirby Dr Unit 25 Houston, TX 77019
River Oaks NeighborhoodEstimated Value: $3,207,989 - $4,460,000
Highlights
- Concierge
- Views to the East
- Marble Flooring
- River Oaks Elementary School Rated A
- Clubhouse
- Marble Countertops
About This Home
As of December 2022Unparalleled opportunity to acquire this recently rebuilt residence offering over 5,400 sq. ft. of remarkably refined living spaces situated on the 25th floor of the iconic Huntingdon high rise. Direct Elevator Entry opens to the perfectly proportioned floor plan designed by Michael G. Imber paired with the quality craftsmanship of Lyle L. Popson and stylish selections of Shan Hinton consisting of reclaimed materials and soothing color palettes. Formal Dining with antique fireplace mantel, concealed storage, and access to one of two private terraces for al fresco enjoyment. Gourmet Kitchen open to Den and informal dining area with adjacent Scullery and service entry. Pine-paneled Library with fireplace, concealed wet bar, and access to the Owner's Retreat featuring a luxurious bath with separate closets and adjacent interior flex space intended as a parlor or home office but may be altered to create a second bedroom scenario. Two Terraces. Four Reserved Parking Spaces.
Property Details
Home Type
- Condominium
Est. Annual Taxes
- $62,618
Year Built
- Built in 1983
Lot Details
- Home Has East or West Exposure
- North Facing Home
HOA Fees
- $5,263 Monthly HOA Fees
Property Views
- Views to the East
- Views to the West
Interior Spaces
- 5,481 Sq Ft Home
- Wet Bar
- 3 Fireplaces
- Decorative Fireplace
- Gas Log Fireplace
- Window Treatments
- Formal Entry
- Family Room Off Kitchen
- Living Room
- Dining Room
- Home Office
- Library
- Storage
- Utility Room
- Home Gym
Kitchen
- Breakfast Bar
- Double Oven
- Gas Cooktop
- Microwave
- Dishwasher
- Kitchen Island
- Marble Countertops
- Self-Closing Drawers and Cabinet Doors
- Disposal
- Instant Hot Water
Flooring
- Wood
- Stone
- Marble
Bedrooms and Bathrooms
- 1 Bedroom
- Double Vanity
- Dual Sinks
- Separate Shower
Laundry
- Dryer
- Washer
Home Security
Parking
- 4 Parking Spaces
- Controlled Entrance
Outdoor Features
- Balcony
- Terrace
Schools
- River Oaks Elementary School
- Lanier Middle School
- Lamar High School
Utilities
- Zoned Heating and Cooling
Listing and Financial Details
- Exclusions: Contact Listing Agent
Community Details
Overview
- Association fees include common area insurance, ground maintenance, maintenance structure, partial utilities, recreation facilities, sewer, trash, valet, water
- Huntingdon HOA
- The Huntingdon Condos
- Huntingdon Condo Subdivision
Amenities
- Concierge
- Doorman
- Valet Parking
- Clubhouse
- Guest Suites
- Elevator
Recreation
- Community Pool
Pet Policy
- The building has rules on how big a pet can be within a unit
Security
- Security Guard
- Card or Code Access
- Fire and Smoke Detector
- Fire Sprinkler System
Ownership History
Purchase Details
Purchase Details
Home Financials for this Owner
Home Financials are based on the most recent Mortgage that was taken out on this home.Purchase Details
Home Financials for this Owner
Home Financials are based on the most recent Mortgage that was taken out on this home.Purchase Details
Purchase Details
Similar Homes in Houston, TX
Home Values in the Area
Average Home Value in this Area
Purchase History
| Date | Buyer | Sale Price | Title Company |
|---|---|---|---|
| Brown Ryan | -- | None Listed On Document | |
| Winograd Jerold | -- | -- | |
| Linn Michael C | -- | Old Republic National Title | |
| Carlson Clint D | -- | American Title Co | |
| Ribelles Jose Antonio | -- | None Available |
Mortgage History
| Date | Status | Borrower | Loan Amount |
|---|---|---|---|
| Previous Owner | Linn Michael C | $3,850,000 |
Property History
| Date | Event | Price | Change | Sq Ft Price |
|---|---|---|---|---|
| 12/01/2022 12/01/22 | Sold | -- | -- | -- |
| 10/11/2022 10/11/22 | Pending | -- | -- | -- |
| 10/05/2022 10/05/22 | Price Changed | $4,995,000 | -4.9% | $911 / Sq Ft |
| 09/23/2022 09/23/22 | Price Changed | $5,250,000 | -10.6% | $958 / Sq Ft |
| 09/07/2022 09/07/22 | For Sale | $5,875,000 | 0.0% | $1,072 / Sq Ft |
| 08/23/2022 08/23/22 | Pending | -- | -- | -- |
| 06/06/2022 06/06/22 | For Sale | $5,875,000 | -- | $1,072 / Sq Ft |
Tax History Compared to Growth
Tax History
| Year | Tax Paid | Tax Assessment Tax Assessment Total Assessment is a certain percentage of the fair market value that is determined by local assessors to be the total taxable value of land and additions on the property. | Land | Improvement |
|---|---|---|---|---|
| 2023 | $50,828 | $3,443,861 | $654,334 | $2,789,527 |
| 2022 | $54,799 | $2,488,717 | $472,856 | $2,015,861 |
| 2021 | $62,618 | $2,686,700 | $510,473 | $2,176,227 |
| 2020 | $66,021 | $2,793,900 | $530,842 | $2,263,058 |
| 2019 | $70,698 | $2,793,900 | $530,842 | $2,263,058 |
| 2018 | $79,171 | $3,193,120 | $606,693 | $2,586,427 |
| 2017 | $75,857 | $3,000,000 | $570,000 | $2,430,000 |
| 2016 | $75,857 | $3,000,000 | $570,000 | $2,430,000 |
| 2015 | $25,012 | $3,038,102 | $577,239 | $2,460,863 |
| 2014 | $25,012 | $2,410,026 | $457,905 | $1,952,121 |
Agents Affiliated with this Home
-
Laura Sweeney

Seller's Agent in 2022
Laura Sweeney
Compass RE Texas, LLC - Houston
(713) 503-0700
103 in this area
212 Total Sales
-
David Joe
D
Buyer's Agent in 2022
David Joe
Joe Realty, LLC
(832) 567-5171
2 in this area
13 Total Sales
About Huntingdon Houston
Map
Source: Houston Association of REALTORS®
MLS Number: 25876289
APN: 1155780250002
- 2121 Kirby Dr Unit 12N
- 2419 Mimosa Dr Unit 603
- 2419 Mimosa Dr Unit 601
- 2419 Mimosa Dr Unit 801
- 3002 San Felipe St
- 2530 Stanmore Dr
- 2323 San Felipe St Unit 1101
- 2323 San Felipe St Unit 501
- 2323 San Felipe St Unit 803
- 2323 San Felipe St Unit 901
- 2323 San Felipe St Unit 602
- 2949 Chevy Chase Dr
- 2118 Westgate Dr
- 3020 Ella Lee Ln
- 2240 Mimosa Dr Unit 3N
- 2240 Mimosa Dr Unit PH-8W
- 2240 Mimosa Dr Unit 6E
- 2240 Mimosa Dr Unit 4N
- 2240 Mimosa Dr Unit 5W
- 2240 Mimosa Dr Unit PH-7E
- 2121 Kirby Dr Unit 7SW
- 2121 Kirby Dr Unit 8NW
- 2121 Kirby Dr Unit 6NE
- 2121 Kirby Dr
- 2121 Kirby Dr Unit 25
- 2121 Kirby Dr Unit 24
- 2121 Kirby Dr Unit 24
- 2121 Kirby Dr
- 2121 Kirby Dr Unit 22
- 2121 Kirby Dr Unit 22
- 2121 Kirby Dr Unit 20
- 2121 Kirby Dr Unit 20
- 2121 Kirby Dr
- 2121 Kirby Dr Unit 18
- 2121 Kirby Dr Unit 18
- 2121 Kirby Dr Unit 17
- 2121 Kirby Dr Unit 34
- 2121 Kirby Dr
- 2121 Kirby Dr
- 2121 Kirby Dr






