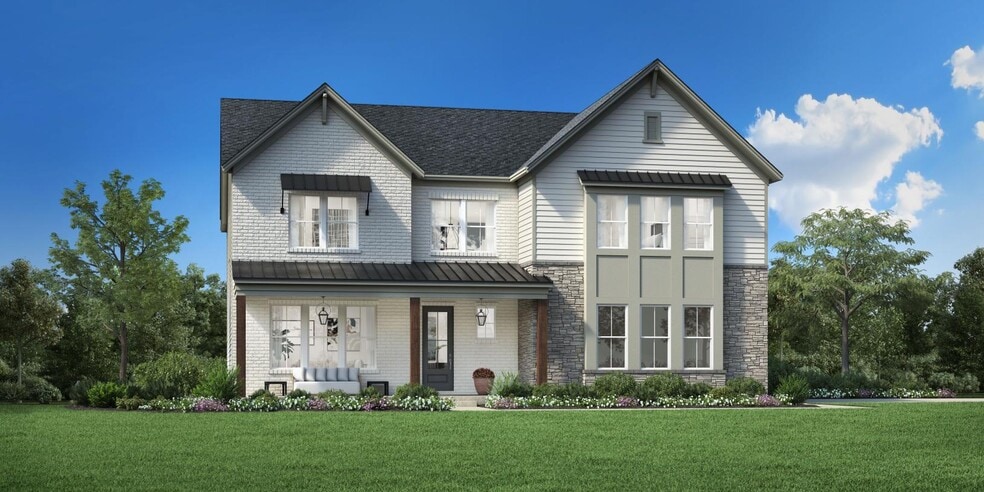
Simpsonville, SC 29681
Estimated payment starting at $4,201/month
Highlights
- New Construction
- No HOA
- Walk-In Pantry
- Ruldolph G. Gordon School at Jones Mill Rated A-
- Community Pool
About This Floor Plan
The captivating Huntsman features a beautiful and open-concept floor plan that epitomizes luxury living. A grand two-story foyer flows seamlessly into the stunning two-story great room that overlooks an outdoor covered patio, casual dining space, and the expertly crafted kitchen enhanced with a walk-in pantry, plenty of counter and cabinet space, and a large center island with breakfast bar. with perfect flow. Tucked away on the second floor, the elegant primary bedroom suite boasts an expansive walk-in closet and a spa-like primary bath complete with dual vanities, a luxurious shower, linen storage, and a private water closet. Spacious secondary bedrooms, one with a private bath and two sharing a full bath, feature walk-in closets. An additional secondary bedroom is conveniently located on the first floor, offering a private bath and a roomy closet. Also featured in the Huntsman is a versatile flex room off the foyer, an everyday entry with drop zone, a powder room, bedroom-level laundry, and plenty of storage space.
Home Details
Home Type
- Single Family
Parking
- 2 Car Garage
Home Design
- New Construction
Interior Spaces
- 2-Story Property
- Walk-In Pantry
Bedrooms and Bathrooms
- 5 Bedrooms
Community Details
Overview
- No Home Owners Association
Recreation
- Community Pool
- Event Lawn
Map
Other Plans in Bethany Farms
About the Builder
- Bethany Farms
- 102 Birch Horizon Ave Unit Homesite 48
- 103 Birch Horizon Ave Unit Homesite 067
- 00 Bethany Rd
- 213 Dapple Ln Unit Homesite 15
- Coachman Reserve
- 1 Seashell Ct
- 2739 E Georgia Rd
- 0 Scuffletown Rd
- 2749 E Georgia Rd
- 105 Modesto Ln
- 106 Modesto Ln
- 20 Modesto Ln
- Woodcrest Hills
- 3759 S Carolina 417
- 416 Galleron Ct
- Parklynn Hills
- Braxton Ridge
- 0 Thackston Rd
- 0 Tract A Thackston Rd
