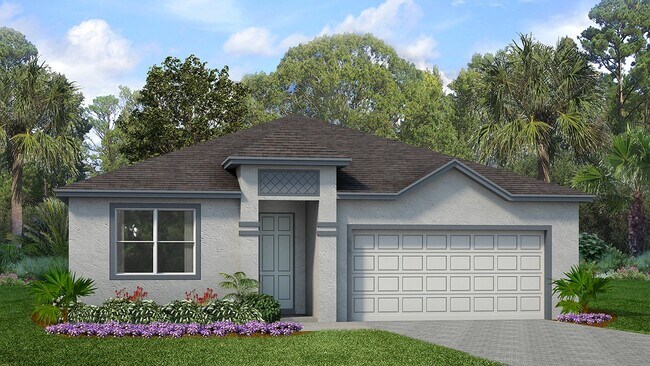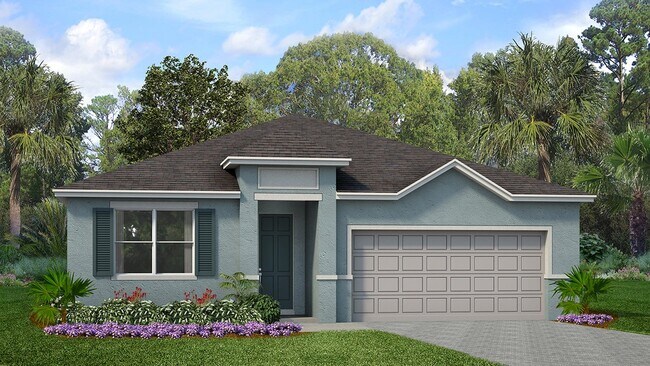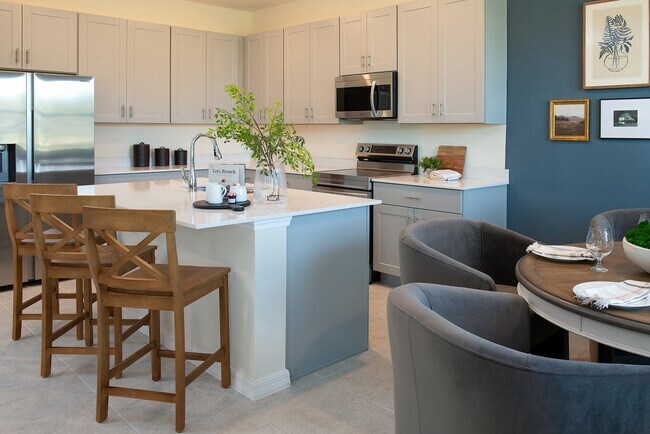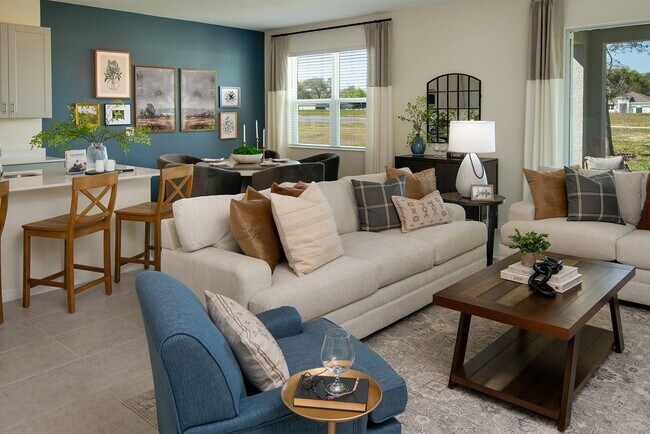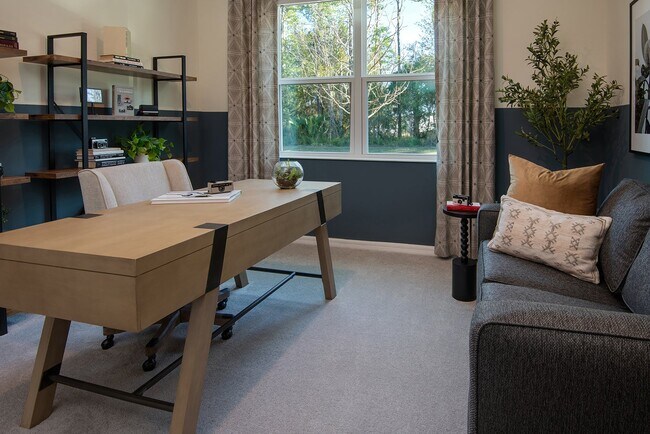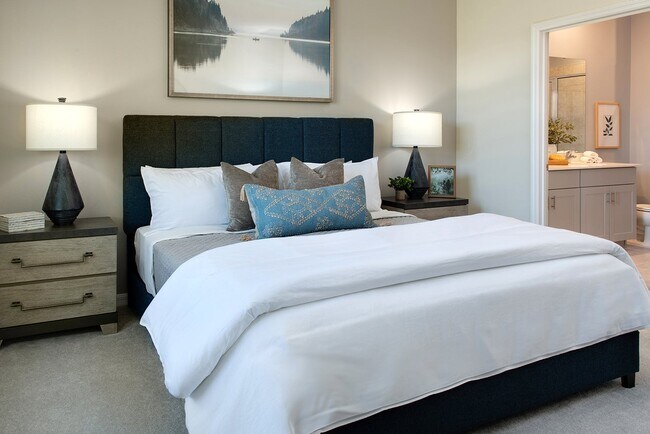
Estimated payment starting at $2,183/month
Highlights
- Community Cabanas
- Fitness Center
- Primary Bedroom Suite
- Wildwood Elementary School Rated 9+
- New Construction
- Clubhouse
About This Floor Plan
As you enter the Imagine, a welcoming foyer leads you to three spacious bedrooms with two full baths, and linen closets in the hallway for extra space. A laundry room can be found conveniently located at the end of the hall just before entering the great room. The spacious kitchen and pantry overlook a tiled dining area and gathering room, providing plenty of space and comfort, in addition to sliding glass doors that open up to an optional covered patio. The primary suite is perfectly located next to the gathering room and offers a large walk-in closet and ensuite bath.
Builder Incentives
Lock in low payments with a 2/1 buydown starting with reduced interest rates as low as 2.99% (5.753% APR) for the first year plus up to $15,000 in closing costs on select inventory homes. Terms and conditions apply.
Sales
| Thursday | Appointment Only |
| Friday | 10:00 AM - 6:00 PM |
| Saturday | 10:00 AM - 6:00 PM |
| Sunday | 12:00 PM - 6:00 PM |
| Monday | 10:00 AM - 6:00 PM |
| Tuesday | 10:00 AM - 6:00 PM |
| Wednesday | 12:00 PM - 6:00 PM |
Home Details
Home Type
- Single Family
HOA Fees
- $14 Monthly HOA Fees
Parking
- 2 Car Attached Garage
- Front Facing Garage
Home Design
- New Construction
Interior Spaces
- 1-Story Property
- Great Room
- Dining Room
- Laundry Room
Bedrooms and Bathrooms
- 4 Bedrooms
- Primary Bedroom Suite
- Walk-In Closet
- 3 Full Bathrooms
- Double Vanity
Outdoor Features
- Covered Patio or Porch
- Lanai
Community Details
Overview
- Greenbelt
Amenities
- Clubhouse
Recreation
- Tennis Courts
- Pickleball Courts
- Community Playground
- Fitness Center
- Community Cabanas
- Community Pool
- Dog Park
Map
Move In Ready Homes with this Plan
Other Plans in Twisted Oaks - Highfield
About the Builder
- Amaze Plan at Twisted Oaks - Highfield
- Delight Plan at Twisted Oaks - Highfield
- Pembroke Plan at Twisted Oaks - Highfield
- Spirit Plan at Twisted Oaks - Highfield
- Triumph Plan at Twisted Oaks - Highfield
- Prosper Plan at Twisted Oaks - Highfield
- Dream Plan at Twisted Oaks - Highfield
- Aspire Plan at Twisted Oaks - Highfield
- Hampton II Plan at Twisted Oaks - Highfield
- Margate II Plan at Twisted Oaks - Highfield
- Tilden Plan at Twisted Oaks - The Signature Series
- Medina Plan at Twisted Oaks - The Signature Series
- Cresswind Plan at Twisted Oaks - The Signature Series
- Daylen Plan at Twisted Oaks - The Regal Series
- Mill Run Plan at Twisted Oaks - The Regal Series
- Candlewood Plan at Twisted Oaks - The Regal Series
- Heston Plan at Twisted Oaks - The Signature Series
- 9076 Wildlight Trail
- 9040 Wildlight Trail
- 9048 Wildlight Trail
- Twisted Oaks - Highfield
- 9040 Wildlight Trail
- 9048 Wildlight Trail
- 9056 Wildlight Trail
- 3087 Windswept Way
- 9060 Wildlight Trail
- 3088 Windswept Way
- 9108 Wildlight Trail
- 9112 Wildlight Trail
- 9116 Wildlight Trail
- 3126 Evenmore Way
- 3115 Evenmore Way
- 3130 Evenmore Way
- 3123 Evenmore Way
- 3127 Evenmore Way
- 3131 Evenmore Way
- Twisted Oaks - The Signature Series
- Twisted Oaks - The Regal Series
- Tillman Oaks - Value
- 8597 Pinecrest Trail

