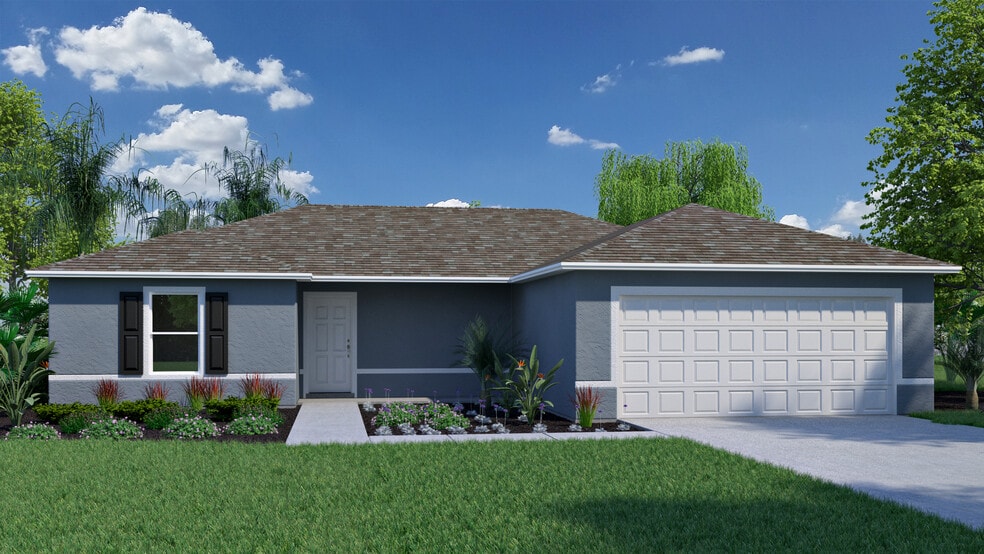
Estimated payment starting at $1,861/month
Highlights
- New Construction
- Near a National Forest
- Great Room
- Primary Bedroom Suite
- Attic
- No HOA
About This Floor Plan
Introducing the Indigo – A Bright and Efficient Home in Our Value Collection The Indigo floorplan is a smart and stylish 3-bedroom, 2-bathroom home with 1,309 square feet of living space, designed for modern living. Perfect for first-time homebuyers, small families, or those looking to right-size, this home combines comfort, functionality, and affordability, all backed by Holiday Builders’ trusted quality and craftsmanship. A Warm Welcome & Open Living Space Step through the covered entryway into a welcoming foyer that leads into the heart of the home. The open-concept kitchen, dining area, and great room create a spacious and inviting atmosphere perfect for both everyday living and entertaining. The kitchen features a convenient pantry, modern cabinetry, and a layout that keeps everything within easy reach and ideal for meal prep and family gatherings. Private & Practical Bedroom Layout The Indigo offers a thoughtful split-bedroom design, giving the Owner’s Suite privacy from the other bedrooms. On one side of the home, you’ll find two secondary bedrooms and a shared full bathroom, complete with a hallway linen closet for extra storage. This area is perfect for children, guests, roommates or a home office setup.
Sales Office
| Monday |
10:00 AM - 6:00 PM
|
| Tuesday |
10:00 AM - 6:00 PM
|
| Wednesday |
10:00 AM - 6:00 PM
|
| Thursday |
10:00 AM - 6:00 PM
|
| Friday |
10:00 AM - 6:00 PM
|
| Saturday |
10:00 AM - 6:00 PM
|
| Sunday |
12:00 PM - 5:00 PM
|
Home Details
Home Type
- Single Family
Parking
- 2 Car Attached Garage
- Front Facing Garage
Home Design
- New Construction
Interior Spaces
- 1-Story Property
- Great Room
- Dining Area
- Kitchen Fixtures
- Attic
Bedrooms and Bathrooms
- 3 Bedrooms
- Primary Bedroom Suite
- Walk-In Closet
- 2 Full Bathrooms
- Primary bathroom on main floor
- Bathroom Fixtures
Laundry
- Laundry Room
- Laundry on main level
Utilities
- Air Conditioning
Community Details
Overview
- No Home Owners Association
- Near a National Forest
Recreation
- Park
- Hiking Trails
Map
Other Plans in Spring Hill - Value
About the Builder
- Spring Hill - Value
- Royal Highlands - Cornerstone Collection
- Royal Highlands - Inspire Collection
- Royal Highlands - Value Collection
- Citrus Springs - Cornerstone
- 8808 N Deltona Blvd
- Citrus Springs
- Citrus Springs - Aspire
- 989 W Smallman Place
- 816 W Smallman Place
- 8753 N Zurich Way
- 8416 N Sussex Dr
- Aspire at The Pines
- 11254 N Terra Cotta Dr Unit 4
- 920 W Rum Place
- 1640 W Lorraine Dr
- Citrus Springs
- Citrus Springs - The Pines
- 799 W Country Club Blvd
- 1583 W Country Club Blvd
