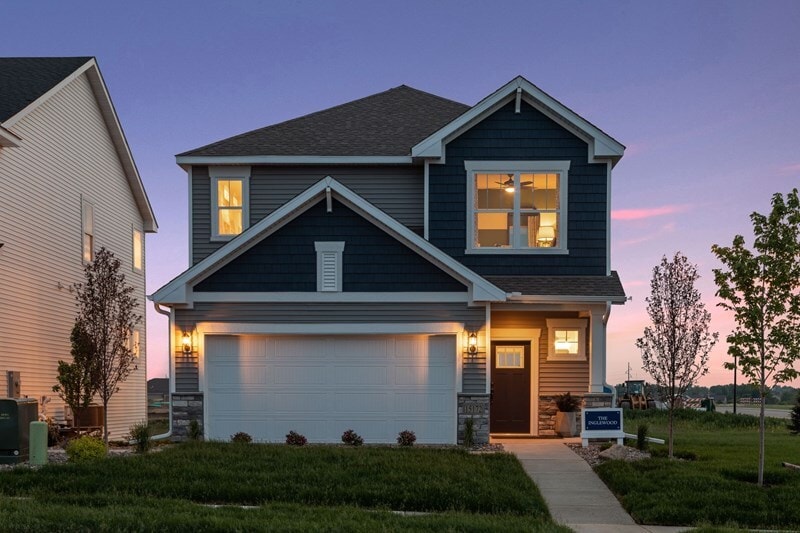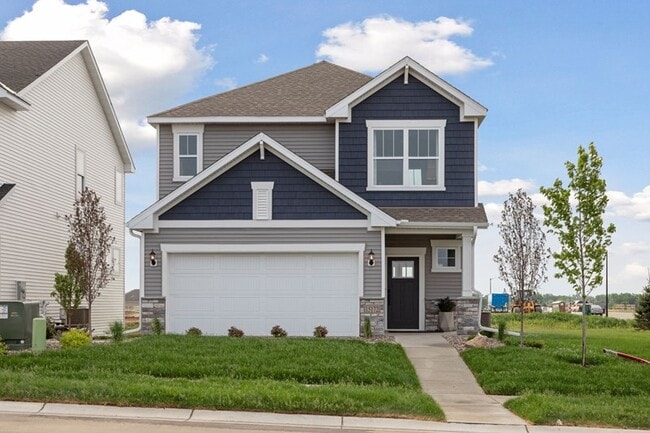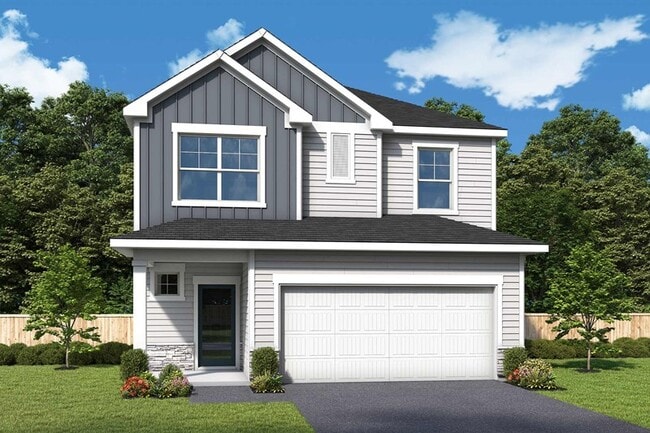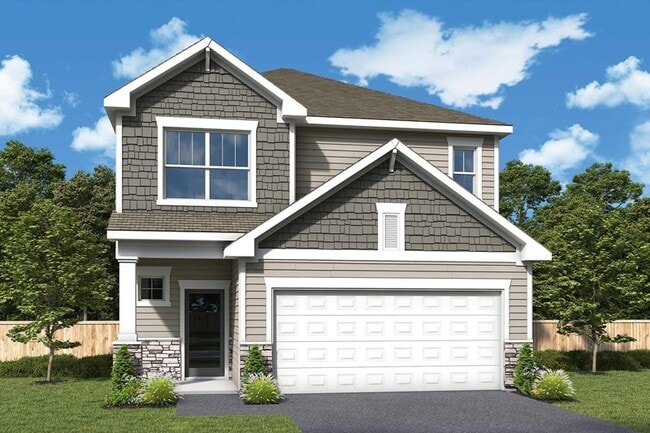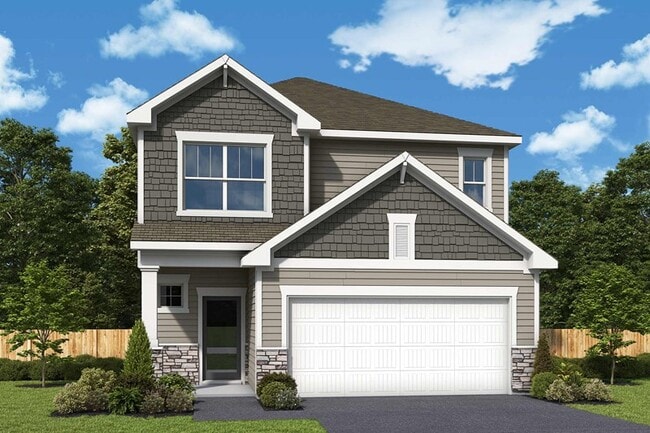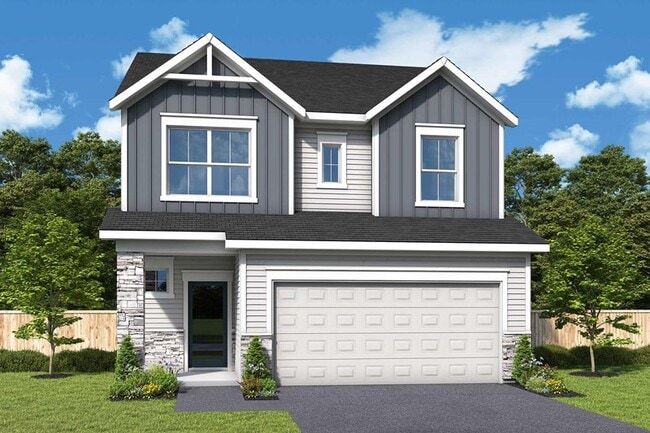
Rosemount, MN 55068
Estimated payment starting at $2,627/month
Highlights
- Golf Course Community
- New Construction
- Retreat
- Rosemount Middle School Rated A-
- Primary Bedroom Suite
- Pond in Community
About This Floor Plan
Design exquisite living spaces and build cherished memories together in the vibrant Inglewood floor plan by David Weekley Homes. A walk-in closet and serene en suite bathroom make your Owner’s Retreat a private vacation at the end of each day. Your open-concept living spaces present an distinguished first impression from the front door and offer superb comforts for quiet evenings together. The gourmet kitchen features a multi-function island and plenty of room for collaborative feast creation. Craft your ideal home office, media studio or game room in the upstairs retreat. Both junior bedrooms provide splendid places for unique personalities to flourish. Build your future with the peace of mind that Our Industry-leading Warranty brings to your new home in the Minneapolis/St. Paul-area community of Amber Fields.
Builder Incentives
2.99% in the First Year on Select Move-In Ready Homes in Minneapolis*. Offer valid August, 5, 2025 to January, 1, 2026.
Sales Office
All tours are by appointment only. Please contact sales office to schedule.
| Monday - Saturday |
10:00 AM - 5:00 PM
|
| Sunday |
12:00 PM - 5:00 PM
|
Home Details
Home Type
- Single Family
Lot Details
- Sprinkler System
- Lawn
HOA Fees
- $40 Monthly HOA Fees
Parking
- 2 Car Attached Garage
- Front Facing Garage
Home Design
- New Construction
- Spray Foam Insulation
Interior Spaces
- 2-Story Property
- High Ceiling
- Main Level Ceiling Height: 9
- Recessed Lighting
- Family or Dining Combination
- Basement
Kitchen
- Eat-In Kitchen
- Breakfast Bar
- Built-In Range
- Built-In Microwave
- Dishwasher
- Stainless Steel Appliances
- Kitchen Island
- Quartz Countertops
- Self-Closing Cabinet Doors
- Disposal
Flooring
- Carpet
- Laminate
Bedrooms and Bathrooms
- 3 Bedrooms
- Retreat
- Primary Bedroom Suite
- Walk-In Closet
- Powder Room
- Quartz Bathroom Countertops
- Dual Vanity Sinks in Primary Bathroom
- Private Water Closet
- Bathtub with Shower
- Walk-in Shower
Laundry
- Laundry Room
- Laundry on upper level
- Washer and Dryer Hookup
Eco-Friendly Details
- Energy-Efficient Insulation
- Energy-Efficient Hot Water Distribution
Utilities
- Central Heating and Cooling System
- Heating System Uses Gas
- Programmable Thermostat
- High Speed Internet
- Cable TV Available
Additional Features
- Front Porch
- Optional Finished Basement
Community Details
Overview
- Association fees include ground maintenance
- Pond in Community
Recreation
- Golf Course Community
- Pickleball Courts
- Community Playground
- Park
- Trails
Map
Move In Ready Homes with this Plan
Other Plans in Amber Fields - Carriage Homes at Ashford
About the Builder
- Amber Fields - Carriage Homes at Ashford
- 15172 Ardgillan Rd
- Amber Fields - Cottage Homes at Ashford
- 15065 Ardmullivan Ln
- 14838 Artaine Trail
- Amber Fields - Artaine
- Amber Fields - Colonial Manor Collection
- 14956 Ardgillan Rd
- 15032 Ardmullivan Ln
- 15029 Ardmullivan Ln
- 15053 Ardmullivan Ln
- 1287 Ardara Ridge Rd
- 1239 Ardara Ridge Rd
- 1235 Ardara Ridge Rd
- 1546 149th St W
- 15033 Ashtown Ln
- 1533 149th St W
- 15024 Ashtown Ln
- Amber Fields - Lanigan Isle at Amber Fields
- 15041 Ashtown Ln
