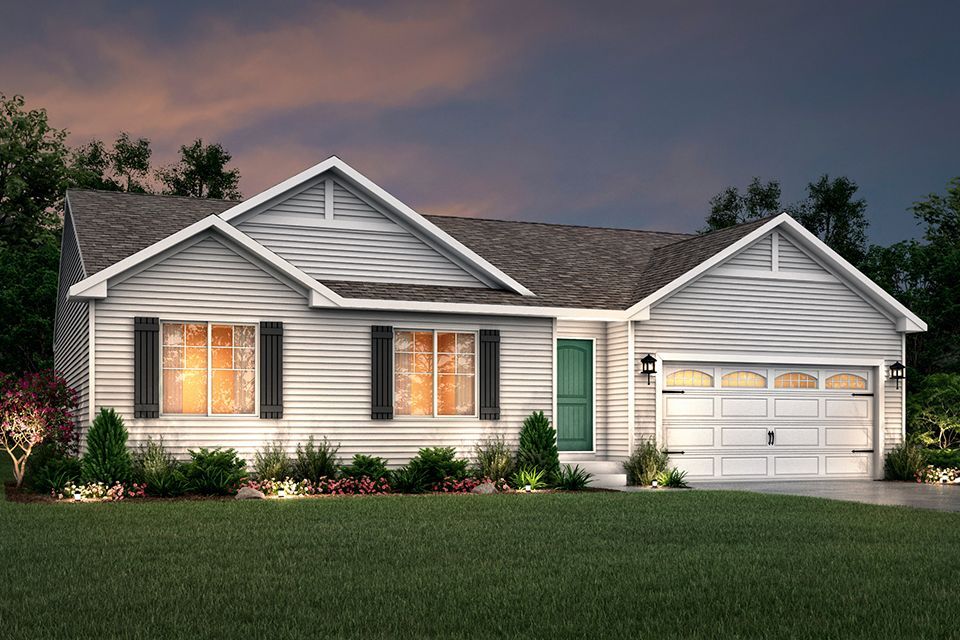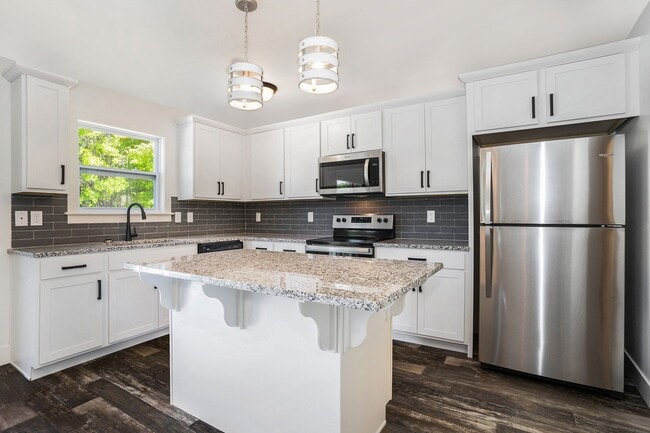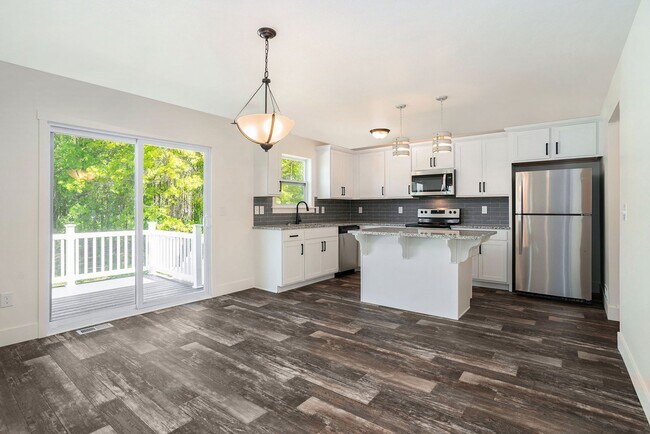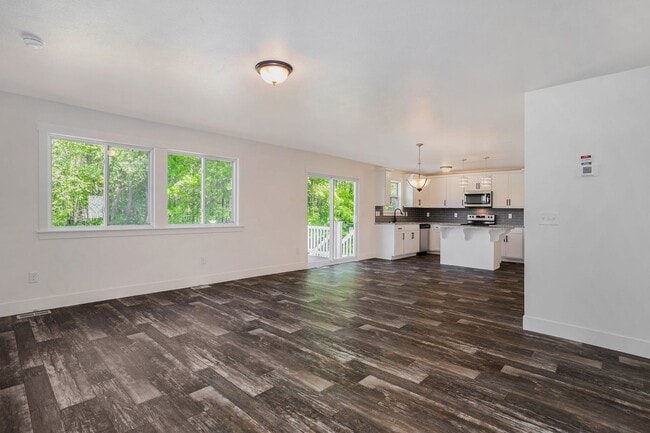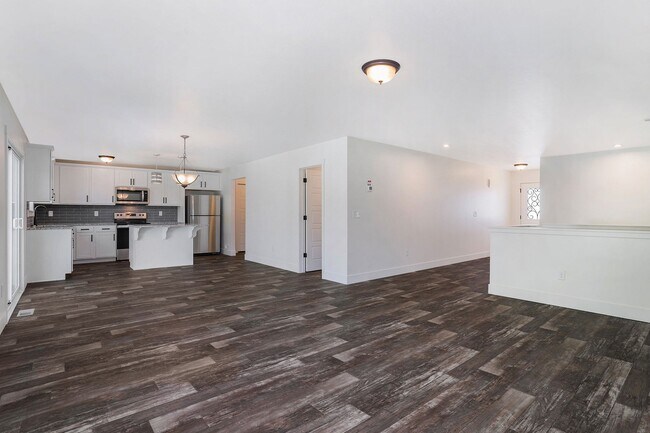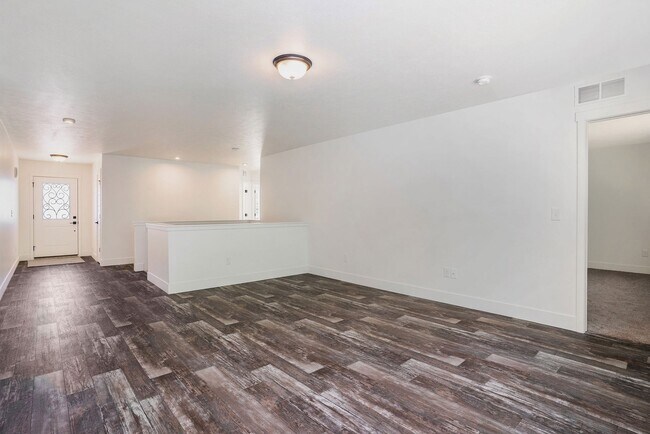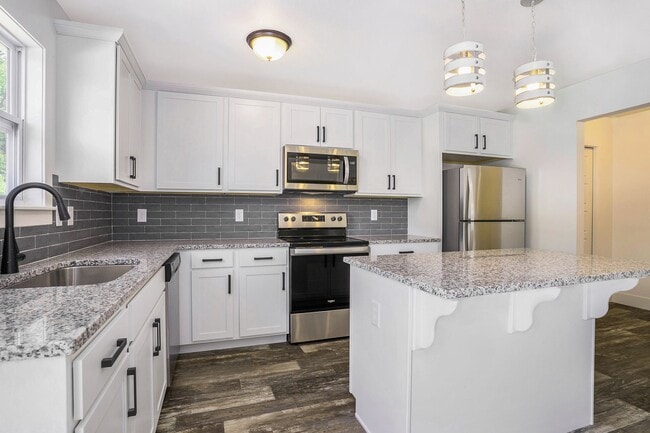
NEW CONSTRUCTION
BUILDER INCENTIVES
Estimated payment starting at $2,040/month
Total Views
16,322
3
Beds
2
Baths
1,603
Sq Ft
$205
Price per Sq Ft
Highlights
- New Construction
- Recreation Room
- Views Throughout Community
- Primary Bedroom Suite
- Vaulted Ceiling
- Great Room
About This Floor Plan
The Integrity 1605 is a traditional ranch floor plan with a footprint designed for optimal and inclusive living & storage.
Builder Incentives
Winter is the season for smart savings. Take advantage of limited time homebuyer incentives, secure a lower interest rate, and unlock exclusive offers on brand new homes. Contact us today before these savings are gone.
Sales Office
All tours are by appointment only. Please contact sales office to schedule.
Office Address
Valley View Court
Marshall, MI 49068
Driving Directions
Home Details
Home Type
- Single Family
Parking
- 2 Car Attached Garage
- Front Facing Garage
- Secured Garage or Parking
Home Design
- New Construction
Interior Spaces
- 1,603 Sq Ft Home
- 1-Story Property
- Vaulted Ceiling
- Mud Room
- Great Room
- Dining Area
- Recreation Room
- Unfinished Basement
Kitchen
- Breakfast Area or Nook
- Disposal
Bedrooms and Bathrooms
- 3 Bedrooms
- Primary Bedroom Suite
- Walk-In Closet
- Powder Room
- 2 Full Bathrooms
- Primary bathroom on main floor
- Bathtub with Shower
- Walk-in Shower
Laundry
- Laundry Room
- Laundry on lower level
Additional Features
- Green Certified Home
- Covered Patio or Porch
Community Details
- No Home Owners Association
- Views Throughout Community
- Greenbelt
Map
Other Plans in Valley View
About the Builder
At Allen Edwin Homes, they know people make choices based on what they value most. With a long history of building homes in Michigan, they've learned that the key to producing happy homeowners lies in offering their customers the right choices to fit their budget and lifestyle. In short, they value what you value.
Nearby Homes
- Valley View
- 741 Montgomery St
- 610 Montgomery St
- VL Partello Rd
- 107 Hart St
- 103 Hart St
- 1025 Rebecca St Unit 15
- 1029 Rebecca St Unit 13
- 1049 Rebecca St Unit 3
- 420 S Mulberry St
- 605 Turquoise Trail
- 0 Homer Rd
- 18493 Homer Rd
- 216 Winston Dr
- 218 Winston Dr
- 0 N F Dr Unit 23021090
- 10505 18 1 2 Mile Rd
- 0000 Us Highway 27 N
- V/L Cedar Lake
- 15800 N Dr N
