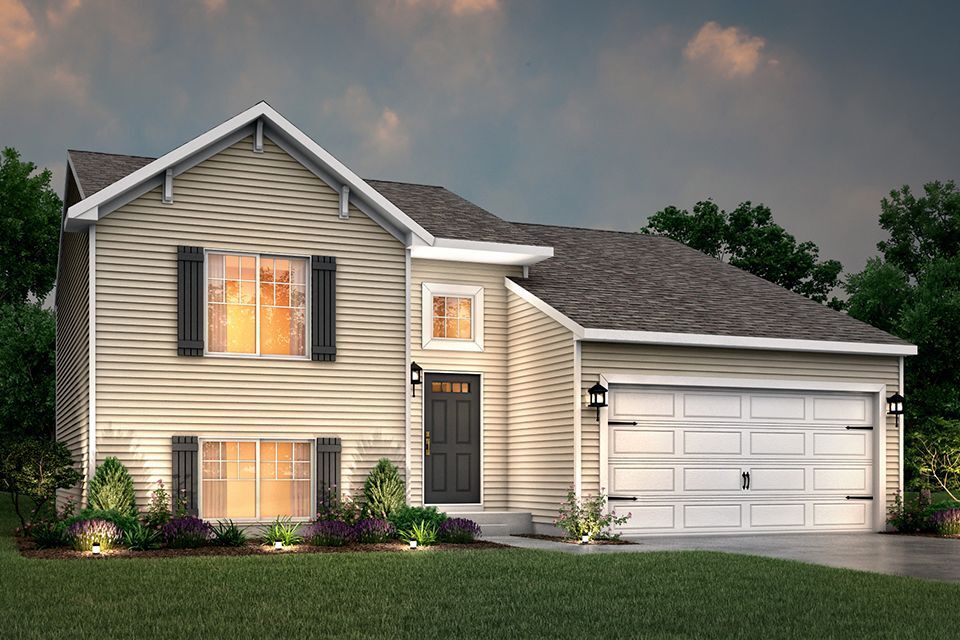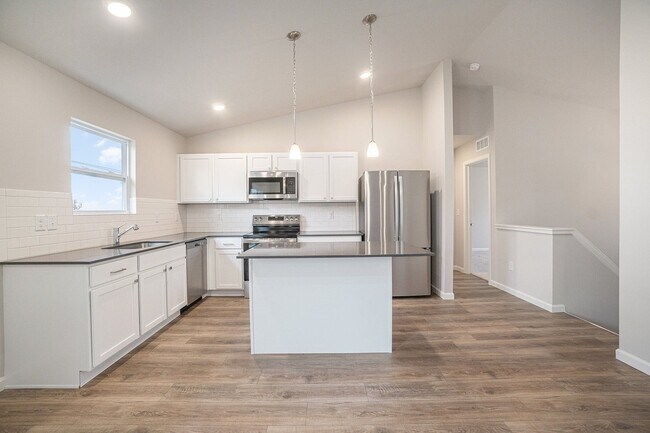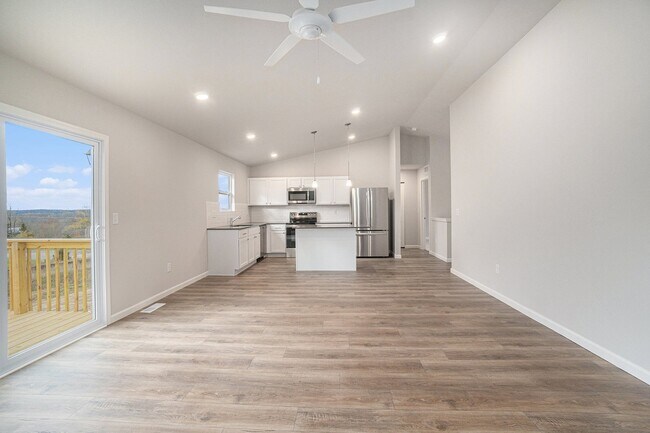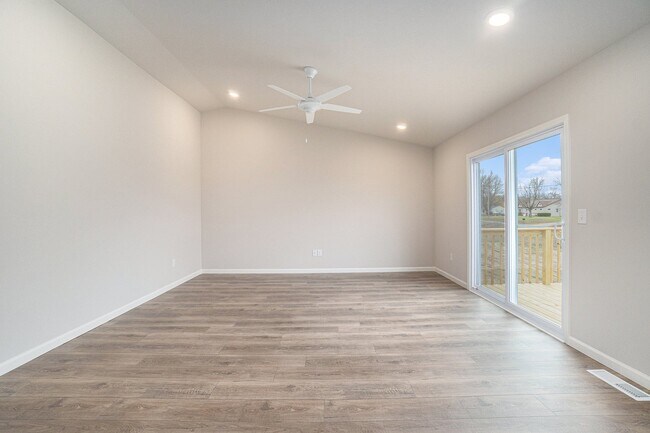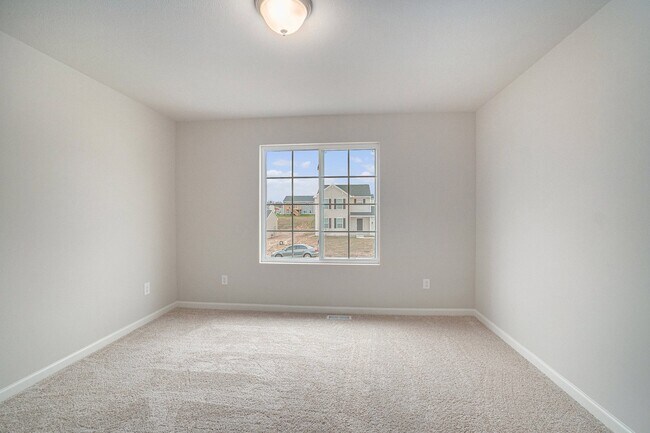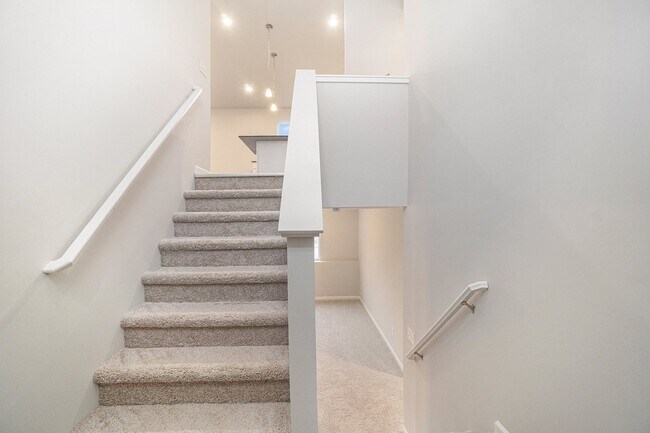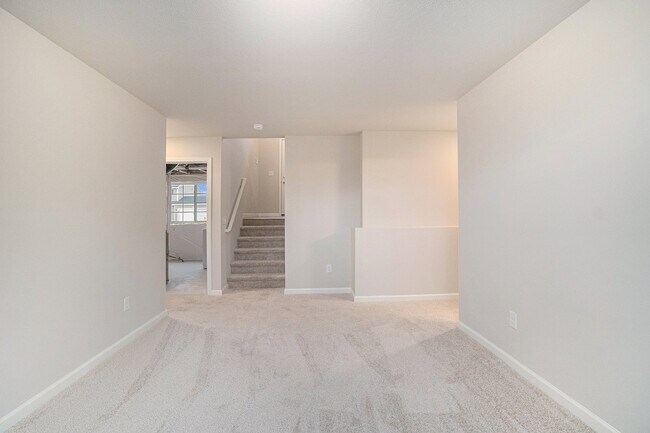
NEW CONSTRUCTION
BUILDER INCENTIVES
Estimated payment starting at $2,140/month
Total Views
23,855
3
Beds
2
Baths
1,662
Sq Ft
$208
Price per Sq Ft
Highlights
- New Construction
- Primary Bedroom Suite
- Vaulted Ceiling
- Adams High School Rated A-
- Recreation Room
- Main Floor Primary Bedroom
About This Floor Plan
The Integrity 1750 is a traditional split-level floor plan with a footprint designed for optimal and inclusive living & storage.
Builder Incentives
Winter is the season for smart savings. Take advantage of limited time homebuyer incentives, secure a lower interest rate, and unlock exclusive offers on brand new homes. Contact us today before these savings are gone.
Sales Office
All tours are by appointment only. Please contact sales office to schedule.
Office Address
Prescott Avenue
South Bend, IN 46637
Driving Directions
Home Details
Home Type
- Single Family
Parking
- 2 Car Attached Garage
- Front Facing Garage
Home Design
- New Construction
Interior Spaces
- 1,662 Sq Ft Home
- 2-Story Property
- Vaulted Ceiling
- Great Room
- Recreation Room
- Partially Finished Basement
Kitchen
- Breakfast Area or Nook
- Walk-In Pantry
Bedrooms and Bathrooms
- 3 Bedrooms
- Primary Bedroom on Main
- Primary Bedroom Suite
- Walk-In Closet
- 2 Full Bathrooms
- Primary bathroom on main floor
- Bathtub with Shower
Laundry
- Laundry Room
- Laundry on lower level
- Washer and Dryer Hookup
Utilities
- Air Conditioning
- SEER Rated 14+ Air Conditioning Units
- High Speed Internet
- Cable TV Available
Additional Features
- Green Certified Home
- Covered Patio or Porch
Map
Other Plans in Audubon Woods
About the Builder
At Allen Edwin Homes, they know people make choices based on what they value most. With a long history of building homes in Michigan, they've learned that the key to producing happy homeowners lies in offering their customers the right choices to fit their budget and lifestyle. In short, they value what you value.
Nearby Homes
- Audubon Woods
- 19500 Greenacre St
- 51680 Juniper Rd
- V/L Juniper Rd
- 18015 Stone Ridge Dr Unit 14
- 53384 Stone Ridge Dr Unit 18
- 52625 & 52637 Emmons Rd
- TBD Emmons Rd
- 126 E Cripe St
- 52649 Emmons Rd
- 52650 Hastings St
- 18008 Erin Ct
- 53463 Old Woodbridge Ct Unit 6
- 53434 Old Woodbridge Ct Unit 2
- 53468 Old Woodbridge Ct Unit 5
- 2807 S 13th St
- 125 Myrtle St Unit 20
- 53068 Summer Breeze Dr Unit G
- 53328 Summer Breeze Dr
- 53232 Summer Breeze Dr Unit A
