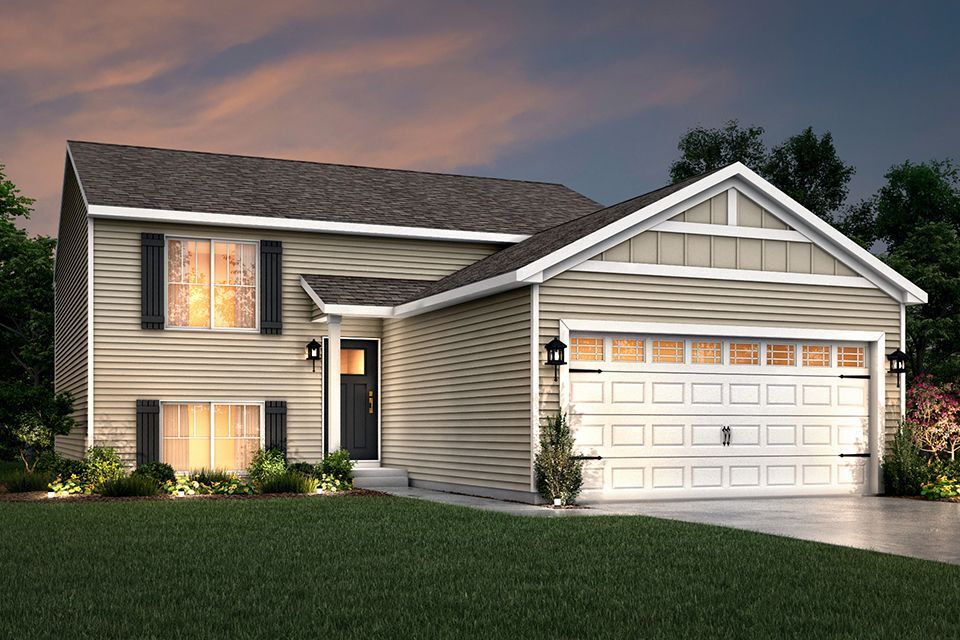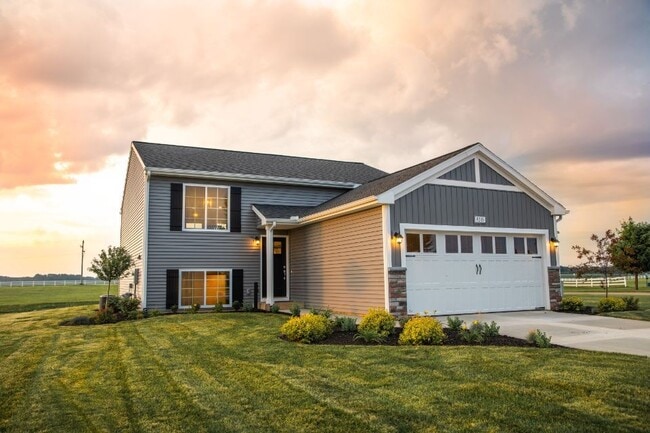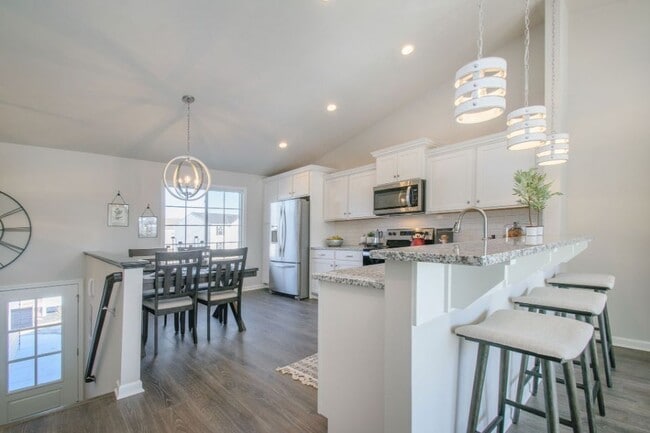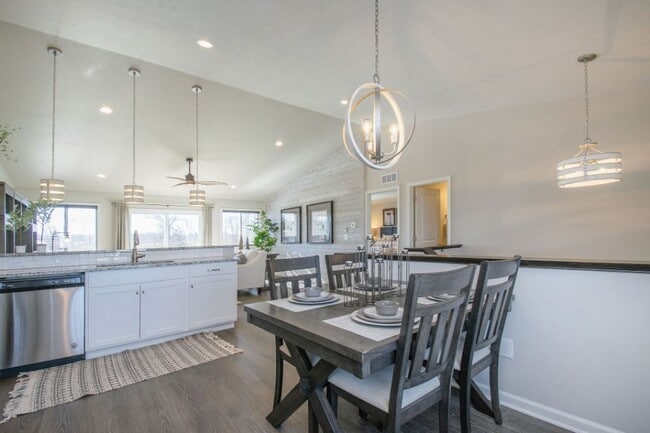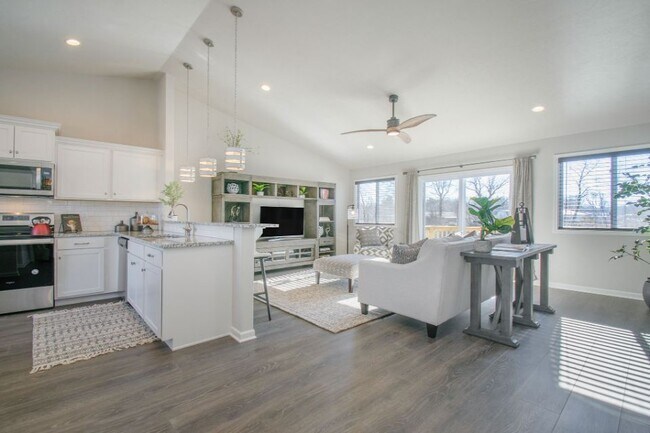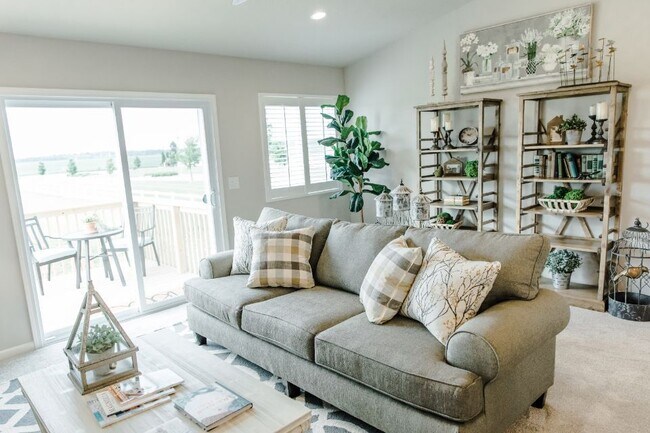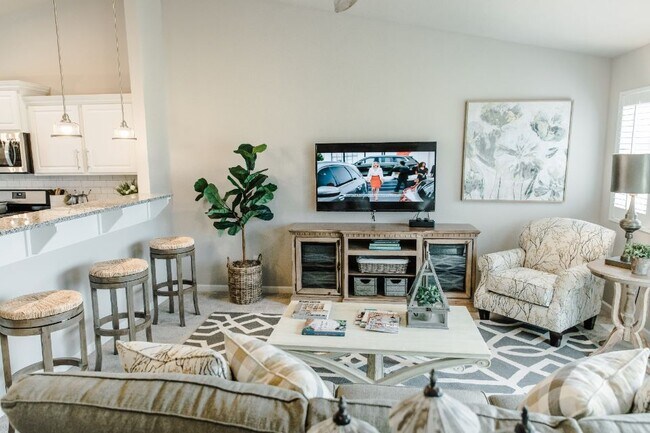
Eaton Rapids, MI 48827
Estimated payment starting at $1,770/month
Highlights
- New Construction
- Solid Surface Bathroom Countertops
- Game Room
- Vaulted Ceiling
- Great Room
- Stainless Steel Appliances
About This Floor Plan
This split level home features 2,060 sq ft and includes a main floor great room, lower level rec room plus 3 bedrooms standard with the option for a 4th bedroom. This home also offers great designer options such as vaulted ceilings and a main floor powder room. Enjoy open concept living on the main floor with a dedicated dining nook and kitchen that opens up to a large great room. The primary bedroom suite is located on the main floor and includes a private bath and oversized walk in closet. The lower level features a spacious rec room, 2 bedrooms and a full bath. For those seeking an additional bedroom, convert the rec room into a 4th bedroom.
Builder Incentives
Winter is the season for smart savings. Take advantage of limited time homebuyer incentives, secure a lower interest rate, and unlock exclusive offers on brand new homes. Contact us today before these savings are gone.
Sales Office
All tours are by appointment only. Please contact sales office to schedule.
Home Details
Home Type
- Single Family
Parking
- 2 Car Attached Garage
- Front Facing Garage
Home Design
- New Construction
Interior Spaces
- 2-Story Property
- Vaulted Ceiling
- Great Room
- Dining Area
- Game Room
Kitchen
- Stainless Steel Appliances
- Laminate Countertops
Flooring
- Carpet
- Vinyl
Bedrooms and Bathrooms
- 3 Bedrooms
- Walk-In Closet
- 2 Full Bathrooms
- Solid Surface Bathroom Countertops
- Bathtub with Shower
Laundry
- Laundry on lower level
- Washer and Dryer Hookup
Eco-Friendly Details
- Energy-Efficient Insulation
Utilities
- SEER Rated 14+ Air Conditioning Units
- Heating System Uses Gas
- PEX Plumbing
- ENERGY STAR Qualified Water Heater
Map
Other Plans in Inverness Homes - Integrity
About the Builder
- Inverness Homes - Elements
- Inverness Homes - Integrity
- Parcel 1 Oakridge Dr
- Parcel 4 Oakridge Dr
- V/L Chester St
- 500 King St
- 315 Hamman Dr
- 220 Dexter Rd
- 645 N Gallery Dr Unit 98
- 539 Harwood Ct Unit 134
- Parcel H Dawn Marie Ln
- Parcel B Dawn Marie Ln
- Vl Gale Rd
- S Gale Rd
- 2407 Gale Rd
- VL Tucker Rd Lot#wp001
- Lot C Stoney Ln
- Vl Tucker Rd Lot Unit WP001
- 8840 Houston Rd
- 0 S Aurelius Rd Unit 292647
