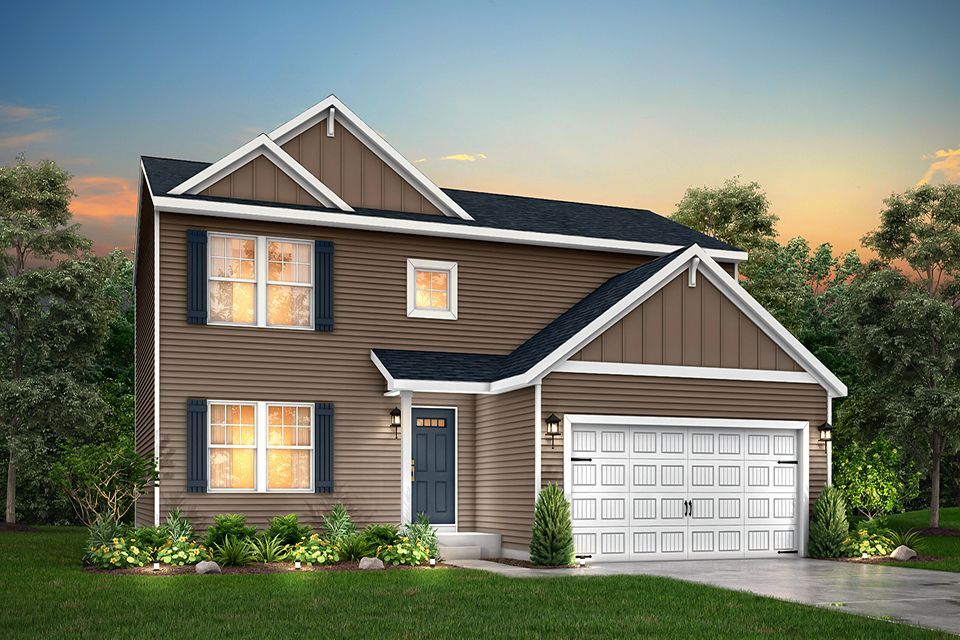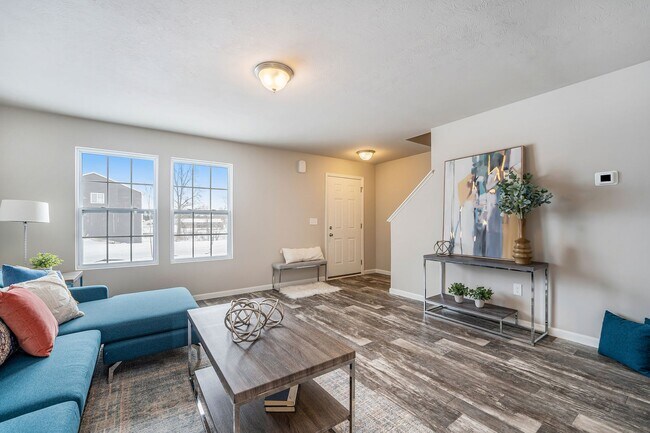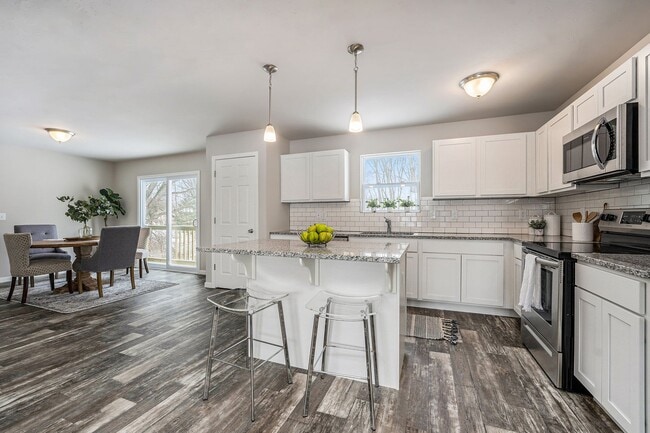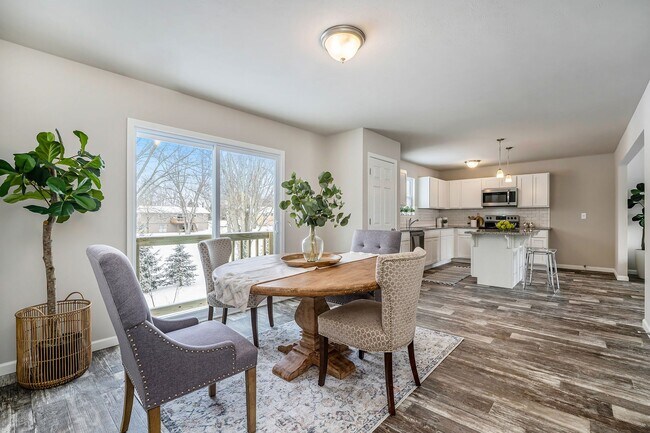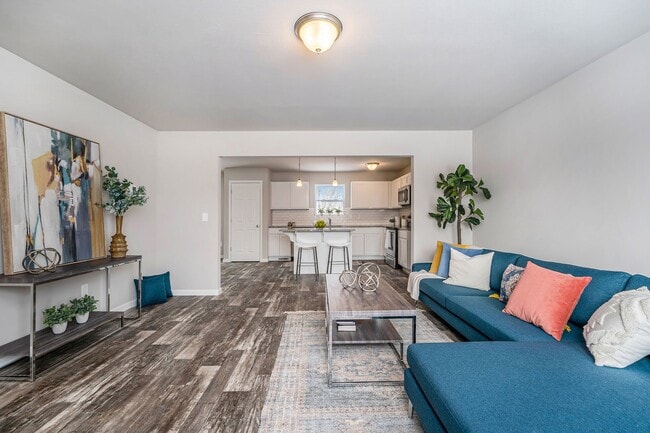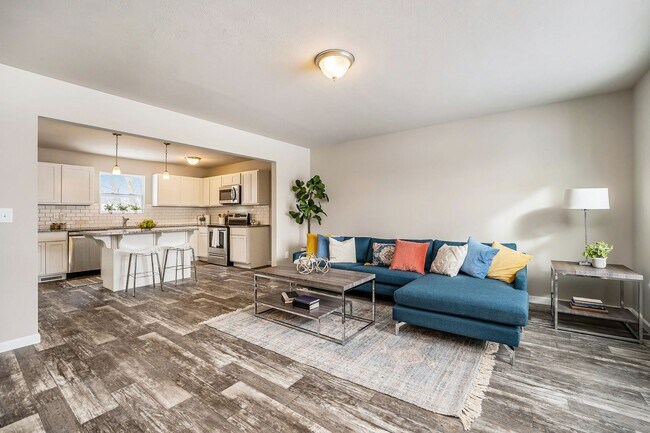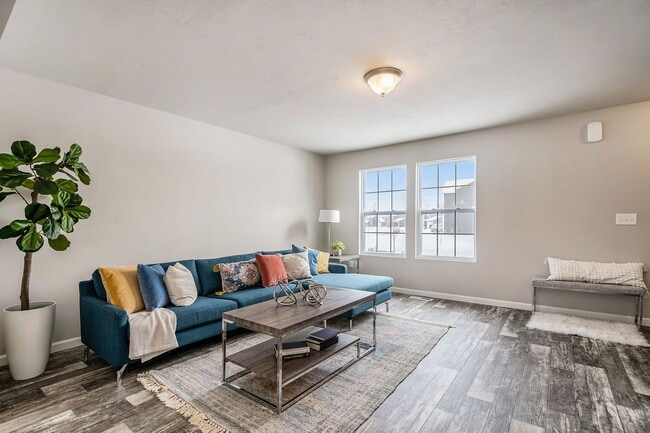
Estimated payment starting at $2,384/month
Highlights
- New Construction
- Great Room
- Covered Patio or Porch
- Primary Bedroom Suite
- Mud Room
- 2 Car Attached Garage
About This Floor Plan
This new and innovative two story design includes a dedicated bonus room that can be utilized as an office and/or study. The home features 4 bedrooms, 2.5 baths and over 2,000 square feet of living space plus the option for a finished basement, including a Rec Room, Guest Bedroom or Bathroom. The home has a generously sized great room, and a large open concept kitchen and dining nook. For additional prep and storage, choose the optional kitchen island. The large mud room is a multi-functional space, tucked away from the main living space, and includes a laundry room, powder room and walk in closet. The second floor includes 3 large bedrooms, one of which features a walk-in closet, and a full bath that can accommodate up to a 72-inch vanity. The primary bedroom is spacious and includes an abundant walk-in closet and a private bath.
Builder Incentives
Winter is the season for smart savings. Take advantage of limited time homebuyer incentives, secure a lower interest rate, and unlock exclusive offers on brand new homes. Contact us today before these savings are gone.
Sales Office
All tours are by appointment only. Please contact sales office to schedule.
Home Details
Home Type
- Single Family
Parking
- 2 Car Attached Garage
- Front Facing Garage
Home Design
- New Construction
Interior Spaces
- 2,062 Sq Ft Home
- 2-Story Property
- Recessed Lighting
- Mud Room
- Great Room
- Open Floorplan
- Dining Area
- Unfinished Basement
Kitchen
- Eat-In Kitchen
- Breakfast Bar
- Dishwasher
- Kitchen Island
- Disposal
Bedrooms and Bathrooms
- 4 Bedrooms
- Primary Bedroom Suite
- Walk-In Closet
- Powder Room
- Bathtub with Shower
- Walk-in Shower
Laundry
- Laundry Room
- Laundry on main level
- Washer and Dryer Hookup
Outdoor Features
- Covered Patio or Porch
Utilities
- Central Heating and Cooling System
- High Speed Internet
- Cable TV Available
Map
Other Plans in Fox Moor
About the Builder
- Fox Moor
- Savannah Cove
- 2034 W 75th Place Unit 32
- 2034 W 75th Place Unit 44
- 2034 W 75th Place Unit 35
- 2034 W 75th Place Unit 42
- 7011 Tyler Ct
- 855 W 70th Place
- 1317 77th Place
- 1293 77th Place
- 1269 77th Place
- 1245 77th Place
- 3022 W 84th Place
- 7530 Madison St
- 0-Lot 12 Grant St
- 0-Lot 11 Grant St
- 7961 Harrison Place
- 7481 Broadway
- 5455 Connecticut St
- 8121 Grant St
