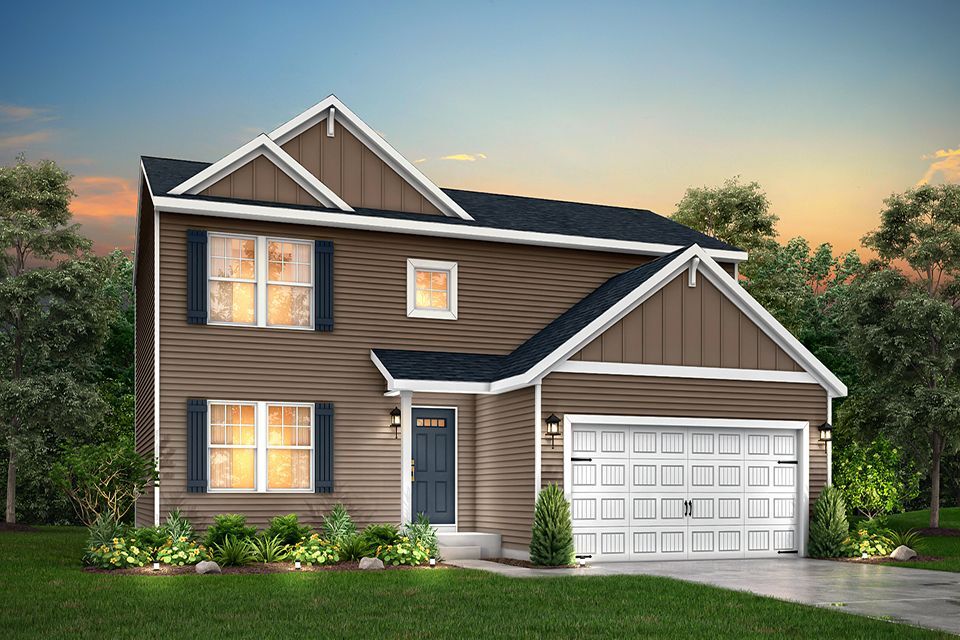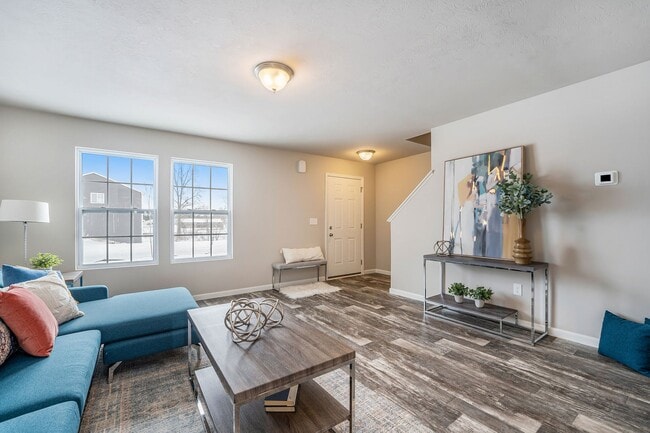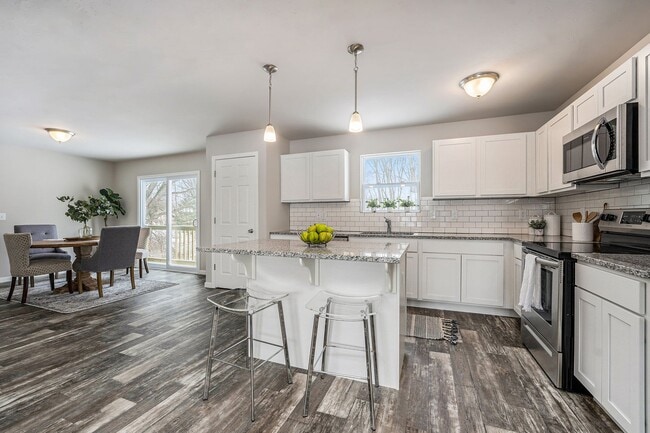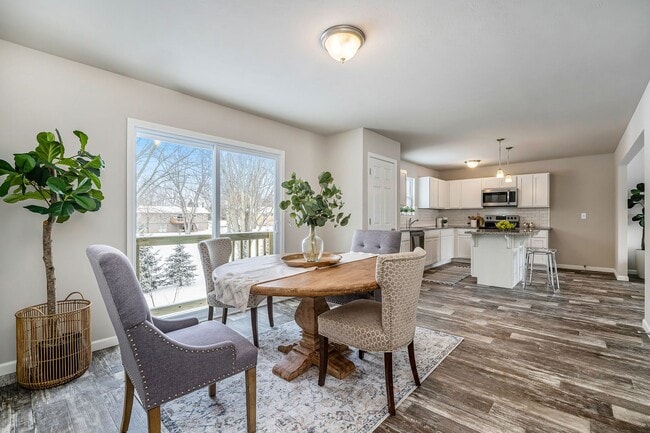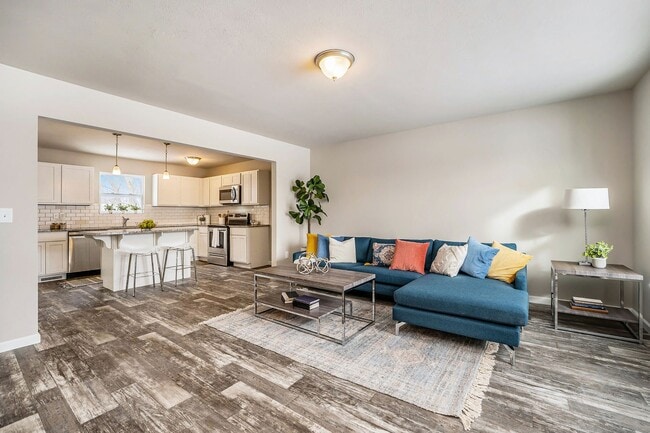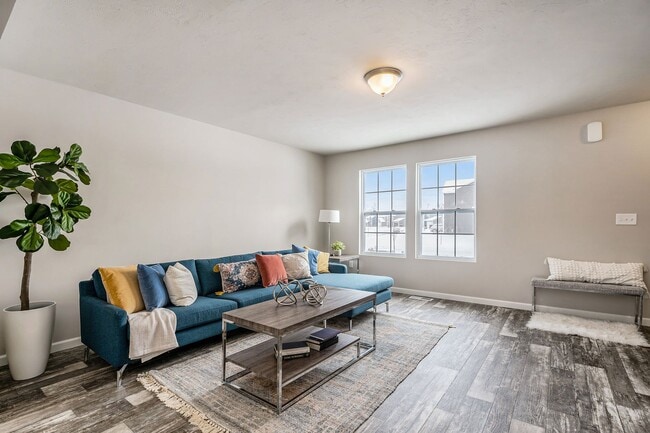
Eaton Rapids, MI 48827
Estimated payment starting at $1,997/month
Highlights
- New Construction
- Great Room
- Den
- Solid Surface Bathroom Countertops
- Mud Room
- Stainless Steel Appliances
About This Floor Plan
This new and innovative two story design includes a dedicated bonus room that can be utilized as an office and/or study. The home features 4 bedrooms, 2.5 baths and over 2,000 square feet of living space plus the option for a finished basement, including a Rec Room, Guest Bedroom or Bathroom. The home has a generously sized great room, and a large open concept kitchen and dining nook. For additional prep and storage, choose the optional kitchen island. The large mud room is a multi-functional space, tucked away from the main living space, and includes a laundry room, powder room and walk in closet. The second floor includes 3 large bedrooms, one of which features a walk-in closet, and a full bath that can accommodate up to a 72-inch vanity. The primary bedroom is spacious and includes an abundant walk-in closet and a private bath.
Sales Office
All tours are by appointment only. Please contact sales office to schedule.
Home Details
Home Type
- Single Family
Parking
- 2 Car Attached Garage
- Front Facing Garage
Home Design
- New Construction
Interior Spaces
- 2-Story Property
- Mud Room
- Great Room
- Dining Area
- Den
- Basement
- Basement Window Egress
Kitchen
- Stainless Steel Appliances
- Laminate Countertops
Flooring
- Carpet
- Vinyl
Bedrooms and Bathrooms
- 4 Bedrooms
- Walk-In Closet
- Powder Room
- Solid Surface Bathroom Countertops
- Bathtub with Shower
Laundry
- Laundry Room
- Laundry on main level
- Washer and Dryer Hookup
Utilities
- SEER Rated 14+ Air Conditioning Units
- Heating System Uses Gas
- PEX Plumbing
- ENERGY STAR Qualified Water Heater
Additional Features
- Energy-Efficient Insulation
- Optional Finished Basement
Map
Other Plans in Inverness Homes - Integrity
About the Builder
- Inverness Homes
- Inverness Homes - Integrity
- Chester Street Parcels
- 618 Saint Andrews Dr
- 776 Saint Andrews Dr Unit 6
- Parcel 1 Oakridge Dr
- Parcel 4 Oakridge Dr
- V/L Chester St
- 500 King St
- 315 Hamman Dr
- 220 Dexter Rd
- 645 N Gallery Dr Unit 98
- 539 Harwood Ct Unit 134
- Parcel H Dawn Marie Ln
- Parcel B Dawn Marie Ln
- Vl Gale Rd
- S Gale Rd
- 0 Ferris Unit 290887
- VL Tucker Rd Lot#wp001
- Lot C Stoney Ln
