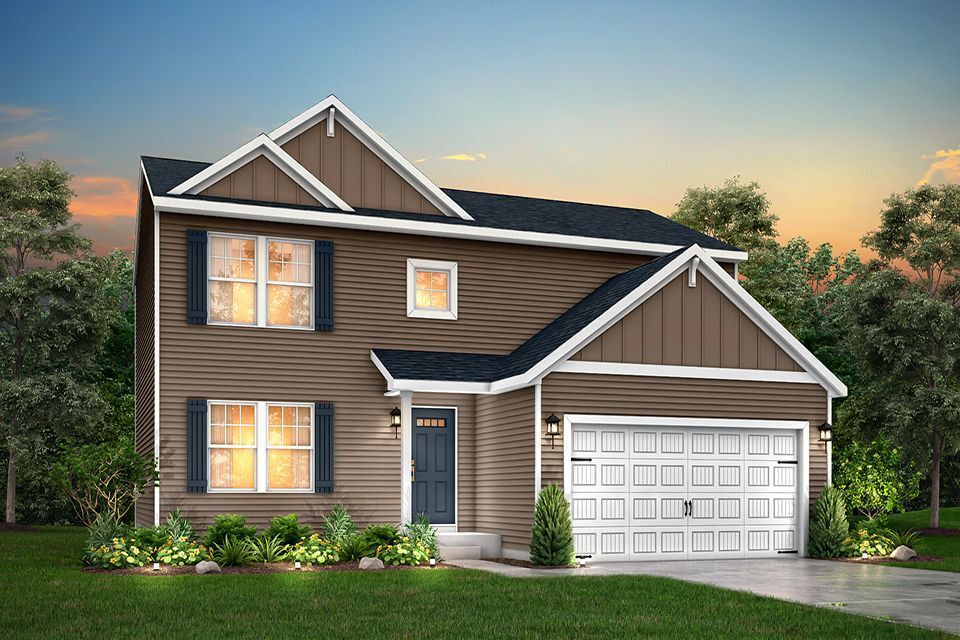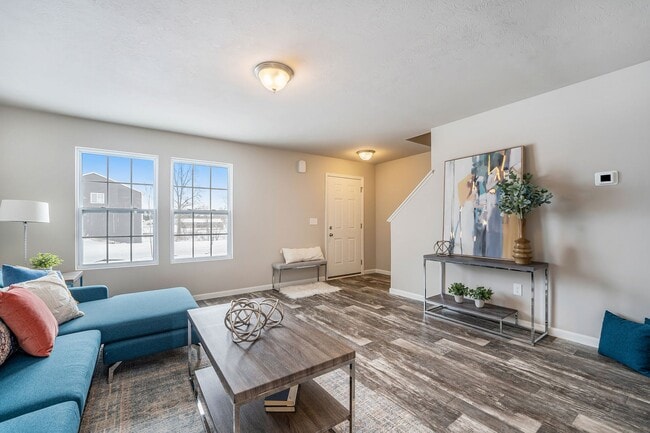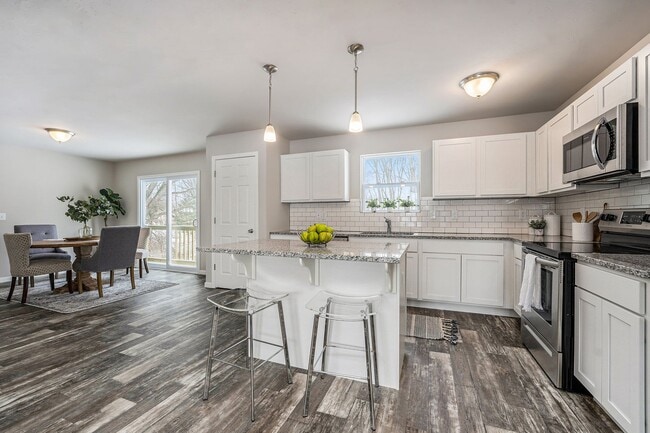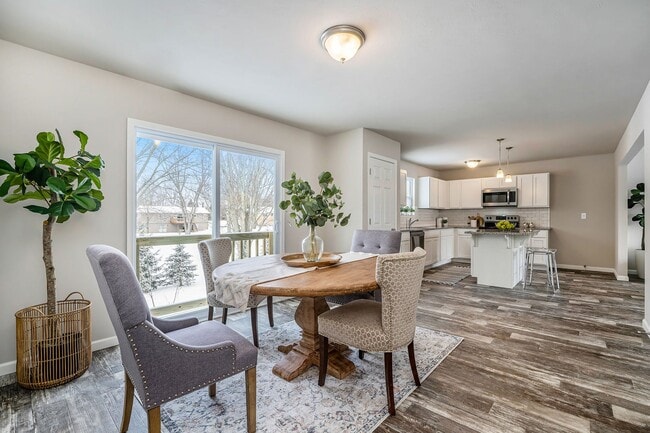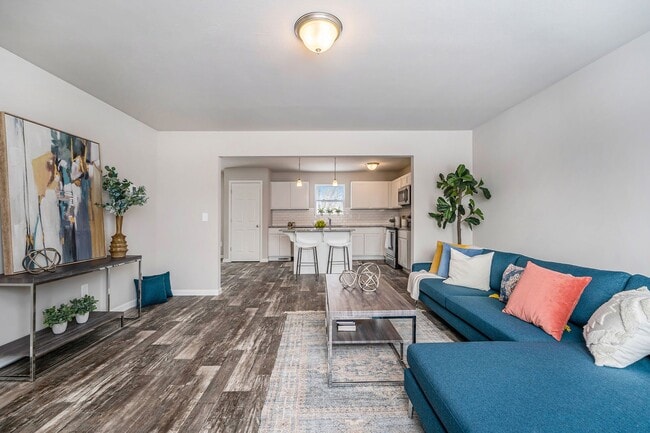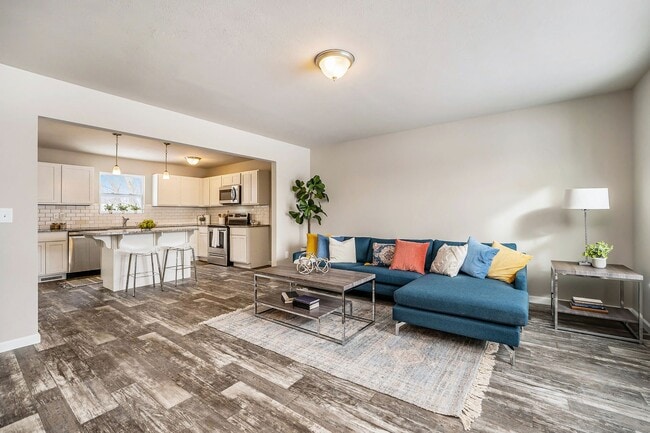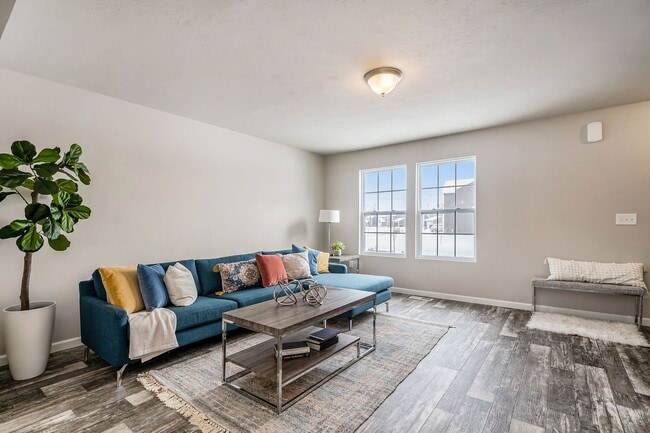
Granger, IN 46530
Estimated payment starting at $2,663/month
Highlights
- New Construction
- Solid Surface Bathroom Countertops
- Mud Room
- Mary Frank Harris Elementary School Rated A
- Great Room
- No HOA
About This Floor Plan
This new and innovative two story design includes a dedicated bonus room that can be utilized as an office and/or study. The home features 4 bedrooms, 2.5 baths and over 2,000 square feet of living space plus the option for a finished basement, including a Rec Room, Guest Bedroom or Bathroom. The home has a generously sized great room, and a large open concept kitchen and dining nook. For additional prep and storage, choose the optional kitchen island. The large mud room is a multi-functional space, tucked away from the main living space, and includes a laundry room, powder room and walk in closet. The second floor includes 3 large bedrooms, one of which features a walk-in closet, and a full bath that can accommodate up to a 72-inch vanity. The primary bedroom is spacious and includes an abundant walk-in closet and a private bath.
Sales Office
All tours are by appointment only. Please contact sales office to schedule.
Home Details
Home Type
- Single Family
Parking
- 2 Car Attached Garage
- Front Facing Garage
Home Design
- New Construction
Interior Spaces
- 2-Story Property
- Mud Room
- Great Room
- Dining Area
- Den
- Basement
- Basement Window Egress
Kitchen
- Stainless Steel Appliances
- Laminate Countertops
Flooring
- Carpet
- Vinyl
Bedrooms and Bathrooms
- 4 Bedrooms
- Walk-In Closet
- Powder Room
- Solid Surface Bathroom Countertops
- Bathtub with Shower
Laundry
- Laundry Room
- Laundry on main level
- Washer and Dryer Hookup
Utilities
- SEER Rated 14+ Air Conditioning Units
- Heating System Uses Gas
- PEX Plumbing
- ENERGY STAR Qualified Water Heater
Additional Features
- Energy-Efficient Insulation
- Optional Finished Basement
Community Details
- No Home Owners Association
Map
Move In Ready Homes with this Plan
Other Plans in The Hills at St. Joe Farm
About the Builder
- The Hills at St. Joe Farm
- The Hills at St. Joe Farm - Elements
- 16391 Greystone Dr Unit 2
- 16371 Greystone Dr
- 15731 Indiana 23
- 14030 Kline Shores Lot 29 Dr Unit 29
- 51405 Elm Rd
- 14170 Kline Shores Lot 23 Dr Unit 23
- 51793 Salem Meadows Lot 18 Dr Unit 18
- 51727 Salem Meadows Lot 15 Dr Unit 15
- 11580 Anderson Rd
- 11560 Greyson Alan Dr
- 51150 Mason James Dr
- 50778 Brownstone Dr
- Lot 1 Stratford Ct
- 14929 Trail Unit 1
- 14970 Woodford Lot 20 Trail Unit 20
- 15065 Woodford Lot 8 Trail Unit 8
- 15095 Gossamer Lot 10 Trail Unit 10
- 54259 Columbia Bay Lot 292 Dr Unit 292
