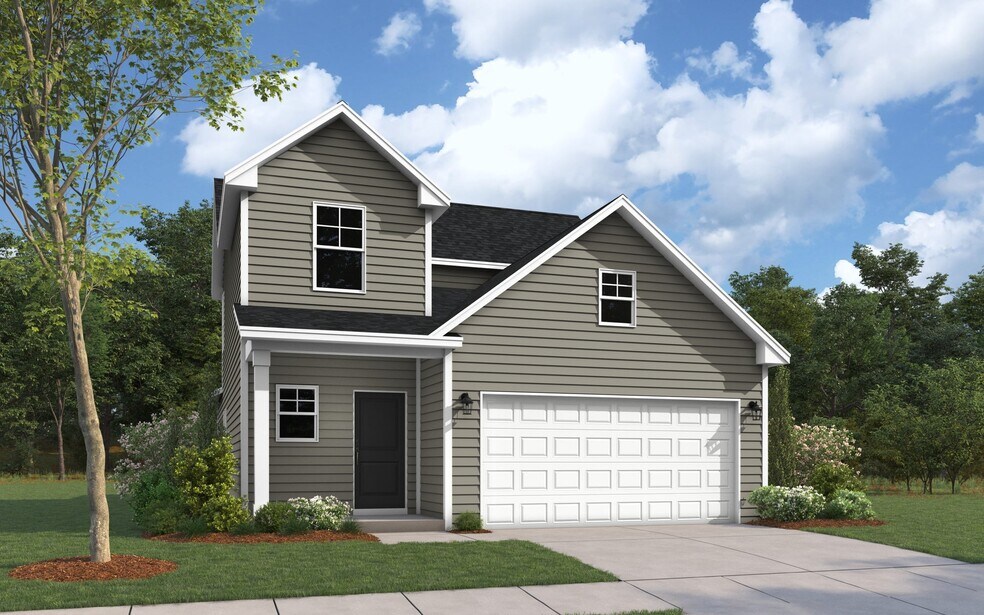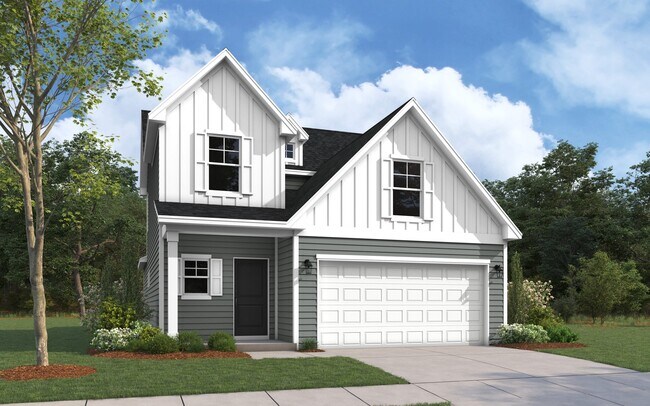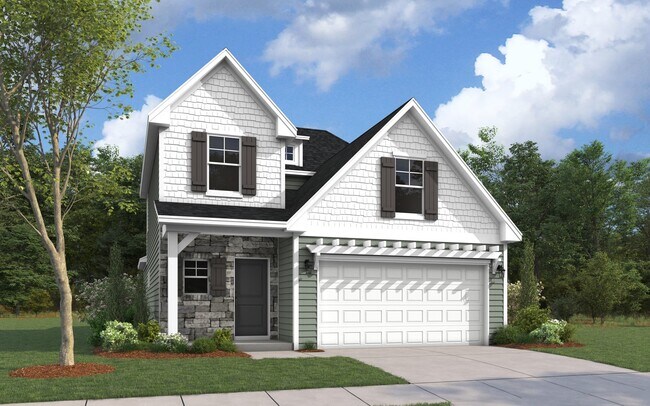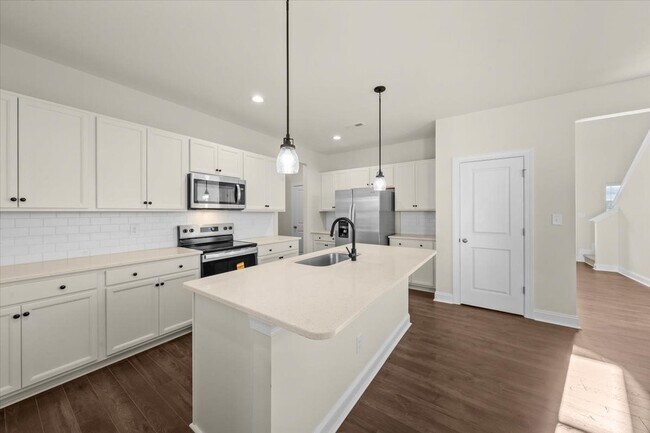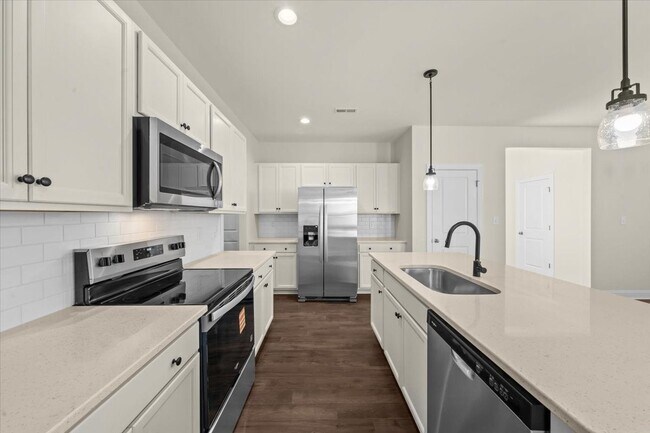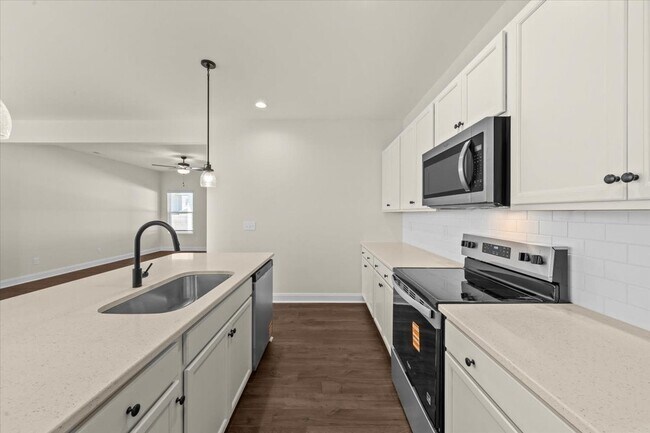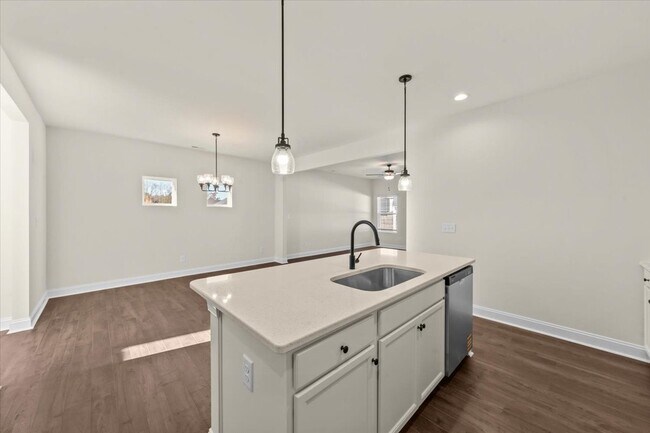Estimated payment starting at $2,062/month
Highlights
- New Construction
- Pond in Community
- Great Room
- Primary Bedroom Suite
- Loft
- No HOA
About This Floor Plan
The Intrigue is a stunning two-story home designed for both style and functionality. Featuring three spacious bedrooms, this thoughtfully crafted layout includes a first-floor primary suite with a generous walk-in closet and a spa-like walk-in shower. The open-concept island kitchen flows seamlessly into the dining area, perfect for gatherings. A bright great room opens to a patio, with an option to add a covered outdoor living space. A separate laundry room and convenient half bath complete the main level. Upstairs, two additional bedrooms share a well-appointed bathroom with a double vanity. With a two-car garage and modern design elements throughout, the Intrigue is the perfect blend of comfort and convenience. Photos are for illustration purposes only. Actual home may vary in features, colors, and options.
Builder Incentives
Make this your Year of New with a new Dream Finders home—thoughtfully designed spaces, vibrant communities, quick move-in homes, and low interest rates.
Sales Office
| Monday - Saturday |
10:00 AM - 5:00 PM
|
| Sunday |
1:00 PM - 5:00 PM
|
Home Details
Home Type
- Single Family
Parking
- 2 Car Attached Garage
- Front Facing Garage
- Secured Garage or Parking
Home Design
- New Construction
Interior Spaces
- 1,736 Sq Ft Home
- 1-Story Property
- Main Level 9 Foot Ceilings
- Upper Level 9 Foot Ceilings
- Fireplace
- Great Room
- Open Floorplan
- Loft
- Kitchen Island
Bedrooms and Bathrooms
- 3 Bedrooms
- Primary Bedroom Suite
- Walk-In Closet
- Powder Room
- Primary bathroom on main floor
- Dual Vanity Sinks in Primary Bathroom
- Bathtub with Shower
- Walk-in Shower
Laundry
- Laundry Room
- Laundry on lower level
Additional Features
- Energy-Efficient Insulation
- Covered Patio or Porch
- Minimum 0.25 Acre Lot
- Air Conditioning
Community Details
- No Home Owners Association
- Pond in Community
Map
About the Builder
- The Glen
- The Glen
- 1819 Smith Farm Dr
- 1814 Smith Farm Dr
- 1815 Smith Farm Dr Unit 192
- 1815 Smith Farm Dr
- 1819 Smith Farm Dr Unit 193
- 5208 Doc Bennett Rd
- 2160 Montana Rd
- 2435 Live Oak Dr
- 2441 Live Oak Dr
- 2453 Live Oak Dr
- 2118 Smith Rd
- 3035 Fields (Lot 3) Rd
- 3019 Fields (Lot 5) Rd
- 2608 Blowing Rock Ct
- 2047 Secluded Dell Homesite 5
- 692 Rehder Dr
- 693 Rehder Dr
- 0 Wilmington Hwy Unit 653991

