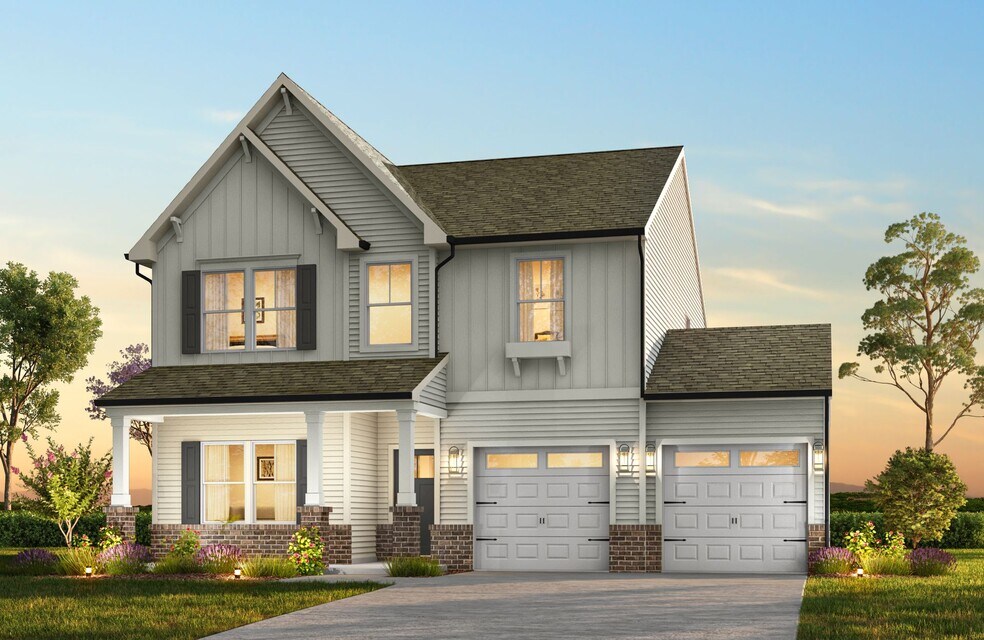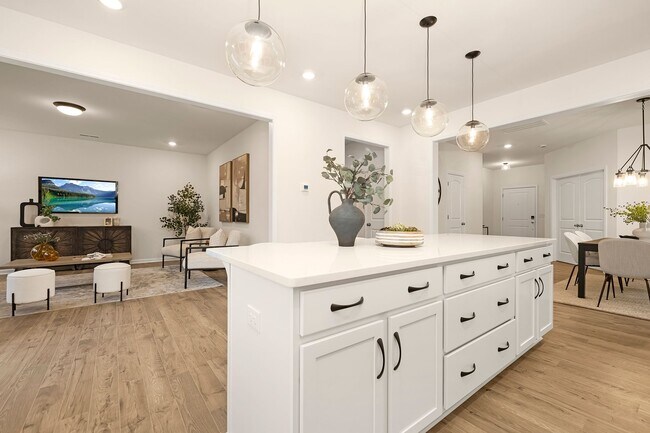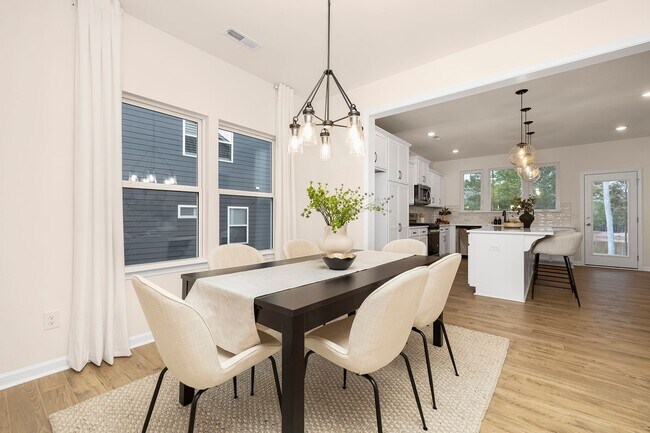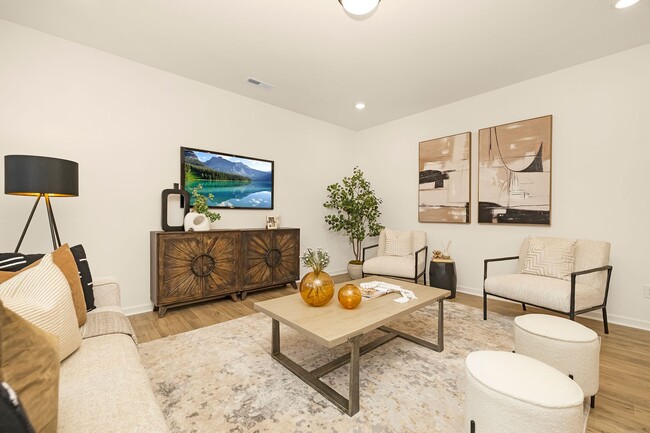
Estimated payment starting at $2,267/month
Highlights
- Marina
- New Construction
- Primary Bedroom Suite
- Golf Course Community
- Fishing
- Community Lake
About This Floor Plan
Introducing The Inverness, a flexible floorplan offering a range of 3 to 5 bedrooms and 2.5 to 3.5 bathrooms to cater to diverse family needs. This floorplan seamlessly accommodates smaller and larger families with 2,184 to 2,510 square feet of living spaces. The first floor welcomes you with a Dining Room, a well-appointed Kitchen featuring a Butler's Pantry, a cozy Nook, and a Great Room with an optional Fireplace. As you venture to the Second Floor, you'll discover two Bedrooms, a Bathroom, a convenient Laundry room, and a versatile Game Room. A spacious Primary Suite with an attached Primary Bathroom and a walk-in closet is the perfect homeowners' paradise. The Inverness design offers ample adaptability, featuring options for a 1-car garage, with the possibility of expanding it to a 2-car garage. With four variations of lifestyle plans featuring our Open, Contemporary, Traditional, and Transitional Lifestyle Series, The Inverness can become your ideal home, perfectly suited to your unique lifestyle and family dynamics.
Builder Incentives
Secure your new home today with rates as low as 2.99% on select quick move-in homes. Terms and conditions apply, visit our website for more info! *
Sales Office
| Monday |
12:00 PM - 6:00 PM
|
| Tuesday |
12:00 PM - 6:00 PM
|
| Wednesday |
12:00 PM - 6:00 PM
|
| Thursday |
12:00 PM - 6:00 PM
|
| Friday |
12:00 PM - 6:00 PM
|
| Saturday |
10:00 AM - 6:00 PM
|
| Sunday |
1:00 PM - 6:00 PM
|
Home Details
Home Type
- Single Family
HOA Fees
- No Home Owners Association
Parking
- 1 Car Attached Garage
- Front Facing Garage
Home Design
- New Construction
Interior Spaces
- 2-Story Property
- Fireplace
- Great Room
- Open Floorplan
- Dining Area
- Game Room
- Flex Room
Kitchen
- Breakfast Area or Nook
- Eat-In Kitchen
- Breakfast Bar
- Kitchen Island
- Kitchen Fixtures: Kitchen Fixtures
Bedrooms and Bathrooms
- 3 Bedrooms
- Primary Bedroom Suite
- Walk-In Closet
- 2 Full Bathrooms
- Double Vanity
- Bathroom Fixtures: Bathroom Fixtures
- Bathtub with Shower
- Walk-in Shower
Laundry
- Laundry Room
- Laundry on upper level
- Washer and Dryer Hookup
Outdoor Features
- Covered Patio or Porch
Utilities
- Air Conditioning
- Heating Available
Community Details
Overview
- Community Lake
Amenities
- Clubhouse
- Community Center
Recreation
- Marina
- Golf Course Community
- Community Pool
- Fishing
- Fishing Allowed
- Trails
Map
Other Plans in Edgewater - The Pinery
About the Builder
- Edgewater - The Pinery
- Edgewater - The Links
- 9971 Jack Nicklaus Dr Unit 918
- 25968 Appleyard Ct Unit 1204
- 40258 Crooked Stick Ln Unit 1195p
- 13032 Arnold Palmer Cir Unit 1052
- Edgewater - The Cottages
- 24613 Blue Heron Cir Unit 432
- 24558 Blue Heron Cir Unit 402
- Edgewater - The Groves
- Edgewater - Harbor Pointe
- 13417 Portside Ln
- 10339 Lakeshore Dr Unit 85
- 10336 Lakeshore Dr
- 10153 Lakeshore Dr
- 10153 Lakeshore Dr Unit 116
- 18524 Mainsail Ct
- Edgewater - Lakeview Pointe
- 7849 Gulf Creek Rd Unit 8247
- Tbd Bethel Boat Landing Rd






